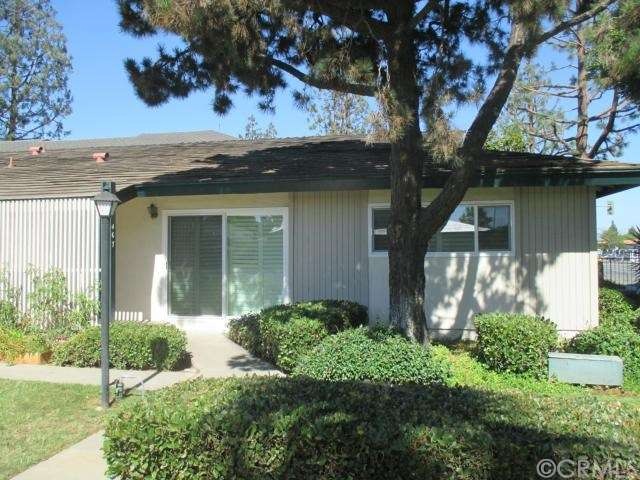
467 E 1st St Unit 4 Tustin, CA 92780
Highlights
- Filtered Pool
- No Units Above
- Gated Parking
- Guin Foss Elementary School Rated A-
- Primary Bedroom Suite
- Open Floorplan
About This Home
As of September 2014Large single story end unit in good condition located in front of Palmwood community close to shopping, restaurants, post office, police dept, lots of retail. Spacious unit is over 1300 square feet including a den or family room, living room, dining area and 2 separate bedrooms with 2 full bathrooms and rear fenced-in patio. Upgraded kitchen features New counters / stove / sink / dishwasher / disposal / back splash, etc. Plus - Newly painted, newer flooring, and new dual pane windows throughout. Automatic gates enclose driveways into community that lead to the one car garage with auto door opener and assigned parking space, both parking spots close to unit.
Association currently installing new roofs and driveways.
Best price in Tustin for a one level home of this size.
Last Agent to Sell the Property
Re/Max Terrasol License #00680815 Listed on: 08/01/2014

Property Details
Home Type
- Condominium
Est. Annual Taxes
- $4,572
Year Built
- Built in 1964
Lot Details
- No Units Above
- No Units Located Below
- 1 Common Wall
- Fenced
- Fence is in good condition
- Landscaped
HOA Fees
- $285 Monthly HOA Fees
Parking
- 1 Car Garage
- Garage Door Opener
- Shared Driveway
- Gated Parking
- On-Street Parking
- Parking Lot
- Assigned Parking
Home Design
- Traditional Architecture
- Turnkey
- Slab Foundation
- Fire Rated Drywall
- Composition Roof
Interior Spaces
- 1,325 Sq Ft Home
- 1-Story Property
- Open Floorplan
- Built-In Features
- Ceiling Fan
- Double Pane Windows
- Plantation Shutters
- Drapes & Rods
- Sliding Doors
- Family Room
- Living Room with Fireplace
- Den
- Park or Greenbelt Views
- Laundry Room
Kitchen
- Eat-In Kitchen
- Electric Oven
- Electric Cooktop
- Range Hood
- Dishwasher
- Disposal
Flooring
- Carpet
- Tile
Bedrooms and Bathrooms
- 2 Bedrooms
- Primary Bedroom Suite
- 2 Full Bathrooms
Home Security
Pool
- Filtered Pool
- Heated In Ground Pool
- Fence Around Pool
Outdoor Features
- Wood patio
Utilities
- Cooling System Mounted To A Wall/Window
- Radiant Heating System
- Water Heater
Listing and Financial Details
- Tax Lot 1
- Tax Tract Number 8584
- Assessor Parcel Number 93376004
Community Details
Overview
- 98 Units
Amenities
- Laundry Facilities
Recreation
- Community Pool
Security
- Carbon Monoxide Detectors
- Fire and Smoke Detector
Ownership History
Purchase Details
Purchase Details
Home Financials for this Owner
Home Financials are based on the most recent Mortgage that was taken out on this home.Purchase Details
Purchase Details
Purchase Details
Purchase Details
Purchase Details
Home Financials for this Owner
Home Financials are based on the most recent Mortgage that was taken out on this home.Similar Home in Tustin, CA
Home Values in the Area
Average Home Value in this Area
Purchase History
| Date | Type | Sale Price | Title Company |
|---|---|---|---|
| Interfamily Deed Transfer | -- | None Available | |
| Interfamily Deed Transfer | -- | Chicago Title Company | |
| Interfamily Deed Transfer | -- | Chicago Title Company | |
| Grant Deed | $329,000 | Chicago Title Company | |
| Interfamily Deed Transfer | -- | None Available | |
| Grant Deed | $221,000 | Chicago Title Co | |
| Interfamily Deed Transfer | -- | Old Republic Title Company |
Mortgage History
| Date | Status | Loan Amount | Loan Type |
|---|---|---|---|
| Previous Owner | $35,000 | Unknown | |
| Previous Owner | $106,000 | No Value Available |
Property History
| Date | Event | Price | Change | Sq Ft Price |
|---|---|---|---|---|
| 09/30/2014 09/30/14 | Sold | $330,000 | +0.1% | $249 / Sq Ft |
| 08/20/2014 08/20/14 | Pending | -- | -- | -- |
| 08/01/2014 08/01/14 | For Sale | $329,800 | -- | $249 / Sq Ft |
Tax History Compared to Growth
Tax History
| Year | Tax Paid | Tax Assessment Tax Assessment Total Assessment is a certain percentage of the fair market value that is determined by local assessors to be the total taxable value of land and additions on the property. | Land | Improvement |
|---|---|---|---|---|
| 2024 | $4,572 | $387,415 | $293,051 | $94,364 |
| 2023 | $4,454 | $379,819 | $287,305 | $92,514 |
| 2022 | $4,380 | $372,372 | $281,672 | $90,700 |
| 2021 | $4,293 | $365,071 | $276,149 | $88,922 |
| 2020 | $4,270 | $361,328 | $273,317 | $88,011 |
| 2019 | $4,168 | $354,244 | $267,958 | $86,286 |
| 2018 | $4,101 | $347,299 | $262,704 | $84,595 |
| 2017 | $4,030 | $340,490 | $257,553 | $82,937 |
| 2016 | $3,958 | $333,814 | $252,503 | $81,311 |
| 2015 | $4,031 | $328,800 | $248,710 | $80,090 |
| 2014 | $2,845 | $214,250 | $135,399 | $78,851 |
Agents Affiliated with this Home
-

Seller's Agent in 2014
Roland Topalian
RE/MAX
5 Total Sales
Map
Source: California Regional Multiple Listing Service (CRMLS)
MLS Number: PW14165123
APN: 933-760-04
- 139 Jessup Way
- 119 Jessup Way
- 175 Orangewood Ln
- 274 S Prospect Ave
- 284 S Prospect Ave
- 14732 Candeda Place
- 14782 Holt Ave
- 1042 San Juan St
- 148 N B St
- 1121 E 1st St
- 1125 E 1st St
- 1073 Walnut St
- 1209 E 1st St
- 18011 Theodora Dr
- 13601 Charloma Dr
- 1032 Bonita St
- 1161 Packers Cir Unit 102
- 1112 1114 Napa St
- 13611 Utt Dr
- 157 Balsawood
