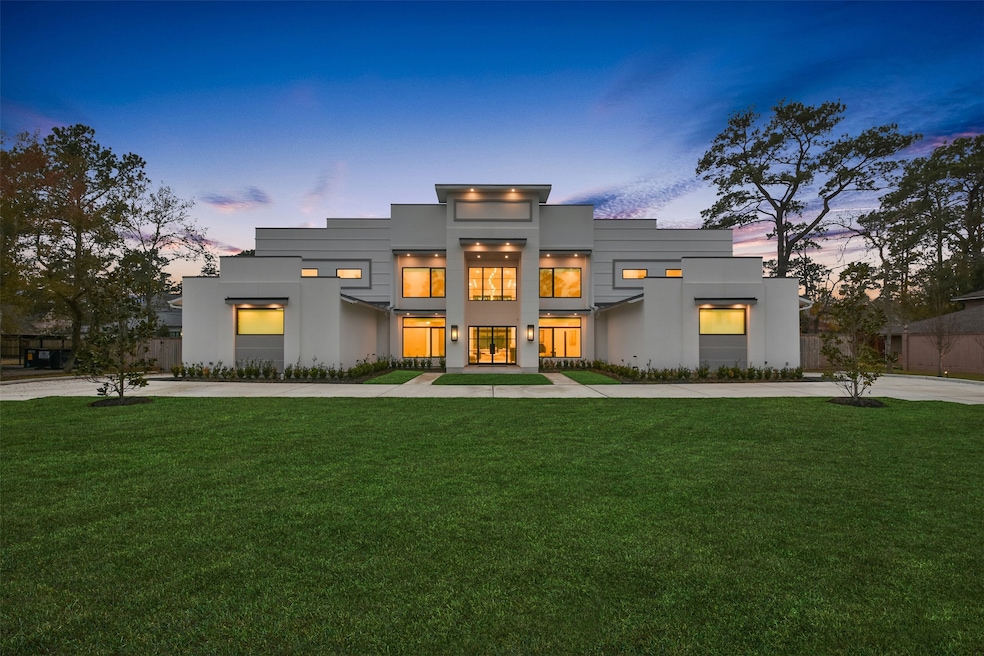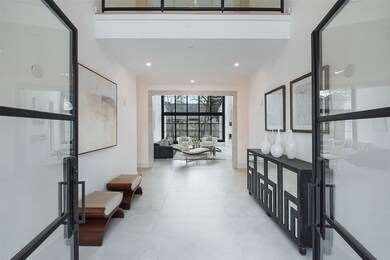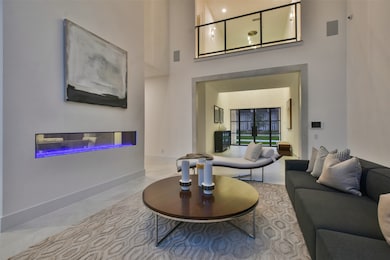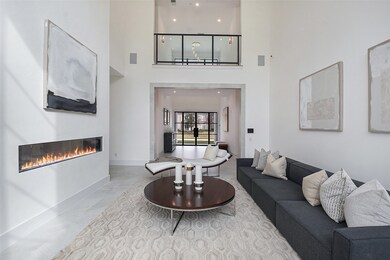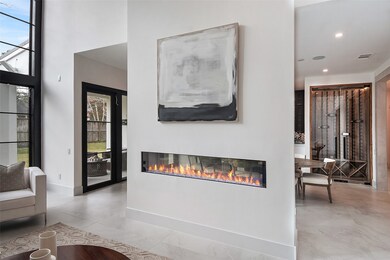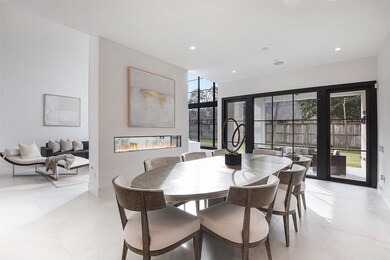
467 Gingham Dr Houston, TX 77024
Highlights
- Home Theater
- Dual Staircase
- Deck
- Memorial Drive Elementary School Rated A
- Maid or Guest Quarters
- Contemporary Architecture
About This Home
As of March 2022Invigorating Modern architecture distinguishes this custom-designed home completed 10/2020 (per seller). Elevator; luminous porcelain & marble floors; plank & chevron-pattern oak floors; iron & glass doors; iron & glass windows/double-height windows; refined quartzite, marble & porcelain surfaces in kitchens, baths; automated solar shades; Lutron, camera surveillance, & sound systems. Double-height foyer & living room share linear ember fireplace with dining room. Full bar, climate-controlled wine vault, full catering kitchen. Media/gameroom; full bath with patio access. Spacious main kitchen with waterfall island, pendant lighting, Thermador & Wolf appliances, opens to informal dining room & den. Sumptuous primary with black/white/mirror bath, superb custom-fitted closet. Large bedrooms with lavish baths, walk-in closets. Magnificent 1st-floor guest suite/alternate primary. Flex room, 2 laundry rooms, 2 staircases, 3 half-baths. Motor court with circular drive; room for future pool.
Last Agent to Sell the Property
Corcoran Genesis License #0555253 Listed on: 02/08/2022

Home Details
Home Type
- Single Family
Est. Annual Taxes
- $76,025
Year Built
- Built in 2019
Lot Details
- 0.55 Acre Lot
- East Facing Home
- Back Yard Fenced
Parking
- 3 Car Attached Garage
- Garage Door Opener
- Circular Driveway
- Additional Parking
Home Design
- Contemporary Architecture
- Pillar, Post or Pier Foundation
- Slab Foundation
- Composition Roof
- Stucco
Interior Spaces
- 9,199 Sq Ft Home
- 2-Story Property
- Elevator
- Wet Bar
- Dual Staircase
- Wired For Sound
- High Ceiling
- Ceiling Fan
- Gas Log Fireplace
- Window Treatments
- Formal Entry
- Family Room Off Kitchen
- Living Room
- Breakfast Room
- Dining Room
- Home Theater
- Game Room
Kitchen
- Breakfast Bar
- Walk-In Pantry
- <<doubleOvenToken>>
- Indoor Grill
- Gas Range
- <<microwave>>
- Dishwasher
- Kitchen Island
- Pots and Pans Drawers
- Self-Closing Drawers and Cabinet Doors
- Disposal
Flooring
- Wood
- Carpet
- Marble
- Tile
Bedrooms and Bathrooms
- 5 Bedrooms
- En-Suite Primary Bedroom
- Maid or Guest Quarters
- Double Vanity
- Single Vanity
- Dual Sinks
Laundry
- Dryer
- Washer
Home Security
- Security System Owned
- Fire and Smoke Detector
Eco-Friendly Details
- ENERGY STAR Qualified Appliances
- Energy-Efficient Thermostat
- Ventilation
Outdoor Features
- Balcony
- Deck
- Covered patio or porch
Schools
- Memorial Drive Elementary School
- Spring Branch Middle School
- Memorial High School
Utilities
- Forced Air Zoned Heating and Cooling System
- Heating System Uses Gas
- Programmable Thermostat
- Tankless Water Heater
Community Details
- Piney Point Manor Subdivision
Ownership History
Purchase Details
Home Financials for this Owner
Home Financials are based on the most recent Mortgage that was taken out on this home.Purchase Details
Home Financials for this Owner
Home Financials are based on the most recent Mortgage that was taken out on this home.Similar Homes in Houston, TX
Home Values in the Area
Average Home Value in this Area
Purchase History
| Date | Type | Sale Price | Title Company |
|---|---|---|---|
| Warranty Deed | -- | None Listed On Document | |
| Warranty Deed | -- | Title Houston Holdings Ltd |
Mortgage History
| Date | Status | Loan Amount | Loan Type |
|---|---|---|---|
| Open | $2,941,250 | Credit Line Revolving | |
| Previous Owner | $1,563,811 | New Conventional | |
| Previous Owner | $2,024,000 | New Conventional | |
| Previous Owner | $800,000 | Future Advance Clause Open End Mortgage |
Property History
| Date | Event | Price | Change | Sq Ft Price |
|---|---|---|---|---|
| 07/01/2025 07/01/25 | Rented | $30,000 | 0.0% | -- |
| 06/12/2025 06/12/25 | Under Contract | -- | -- | -- |
| 05/06/2025 05/06/25 | For Rent | $30,000 | +50.0% | -- |
| 11/15/2023 11/15/23 | Rented | $20,000 | -20.0% | -- |
| 10/25/2023 10/25/23 | Under Contract | -- | -- | -- |
| 09/21/2023 09/21/23 | For Rent | $25,000 | 0.0% | -- |
| 03/21/2022 03/21/22 | Sold | -- | -- | -- |
| 02/23/2022 02/23/22 | Pending | -- | -- | -- |
| 02/08/2022 02/08/22 | For Sale | $4,750,000 | -- | $516 / Sq Ft |
Tax History Compared to Growth
Tax History
| Year | Tax Paid | Tax Assessment Tax Assessment Total Assessment is a certain percentage of the fair market value that is determined by local assessors to be the total taxable value of land and additions on the property. | Land | Improvement |
|---|---|---|---|---|
| 2024 | $57,817 | $3,630,098 | $1,488,656 | $2,141,442 |
| 2023 | $57,817 | $4,566,033 | $1,422,980 | $3,143,053 |
| 2022 | $78,644 | $3,772,113 | $1,313,520 | $2,458,593 |
| 2021 | $76,025 | $3,500,000 | $1,204,060 | $2,295,940 |
| 2020 | $53,287 | $2,400,000 | $1,204,060 | $1,195,940 |
| 2019 | $27,841 | $1,204,060 | $1,204,060 | $0 |
| 2018 | $8,113 | $1,277,266 | $1,204,060 | $73,206 |
| 2017 | $27,259 | $1,277,266 | $1,204,060 | $73,206 |
| 2016 | $24,781 | $1,108,591 | $1,028,924 | $79,667 |
| 2015 | $8,190 | $1,042,333 | $1,028,924 | $13,409 |
| 2014 | $8,190 | $985,240 | $985,140 | $100 |
Agents Affiliated with this Home
-
Marnie Greenwood

Seller's Agent in 2025
Marnie Greenwood
Compass RE Texas, LLC - Houston
(713) 416-8402
4 in this area
176 Total Sales
-
Jane Brennan-Martin

Seller's Agent in 2022
Jane Brennan-Martin
Corcoran Genesis
(713) 301-6047
1 in this area
3 Total Sales
-
Trang Ly
T
Buyer's Agent in 2022
Trang Ly
World Wide Realty,LLC
(713) 820-1221
1 in this area
20 Total Sales
Map
Source: Houston Association of REALTORS®
MLS Number: 37825537
APN: 0801690000016
- 443 Gingham Dr
- 11519 Shadow Way St
- 11603 Windy Ln
- 11331 Greenbay St
- 435 Flint Point Dr
- 534 Lanecrest Ln
- 11607 Barazi Oaks Ct
- 534 W Dana Ln
- 11640 Greenbay St
- 2 Wexford Ct
- 11706 Flintwood Dr
- 11622 Chartwell Ct
- 710 Glen Echo Ln
- 691 Flintdale Rd
- 11739 Wood Ln
- 57 Carolane Trail
- 11407 Holidan Way
- 10911 Kemwood Dr
- 11206 Tyne Ct
- 3 Valley Forge Dr
