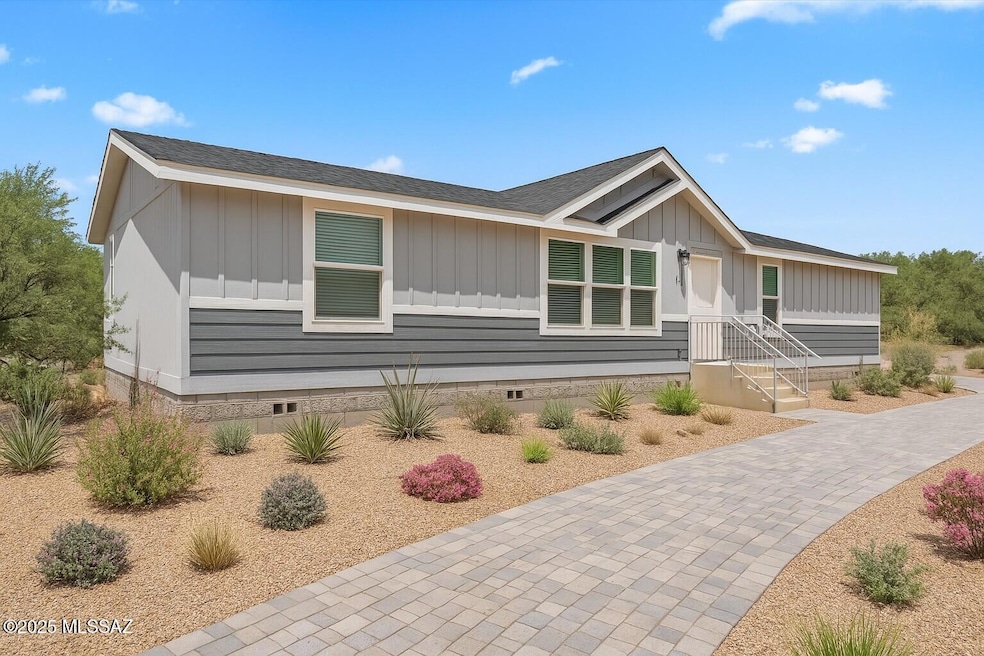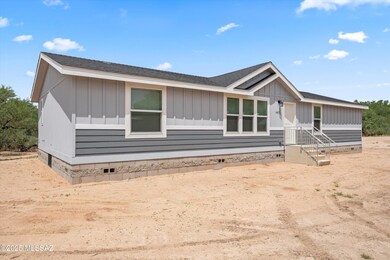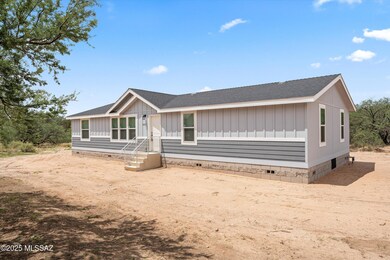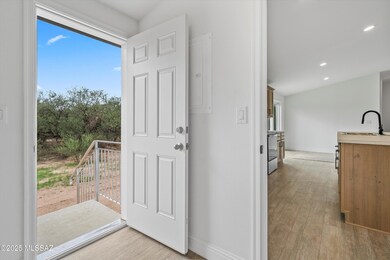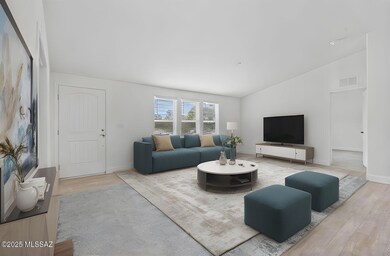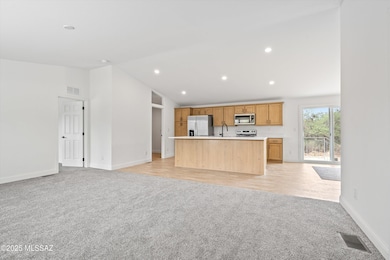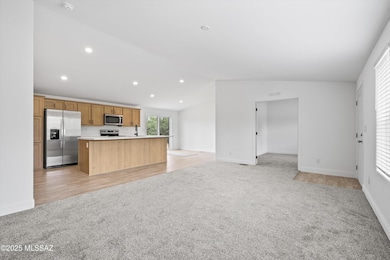467 Griest Ln Saint David, AZ 85630
Estimated payment $1,476/month
Highlights
- Very Popular Property
- New Construction
- Mountain View
- Horse Property
- RV Parking in Community
- Cathedral Ceiling
About This Home
✨ Brand-New Cavco Durango on 1.52 Acres - Don't Miss Out! ✨Experience the perfect mix of modern comfort and country charm in this gorgeous, brand-new 4-bed, 2-bath home in peaceful St. David. Set on a private 1.52-acre lot, this home impresses with its designer Double Dormer elevation, vaulted ceilings, and open-concept layout that feels both grand and welcoming. The spacious kitchen is a showstopper--huge island, Whirlpool stainless steel appliances, tons of storage, walk-in pantry, and recessed lighting--perfect for everyday living or entertaining. The owner's suite is your personal retreat, with a spa-like bath, walk-in closet, dual sinks, and private water closet.You'll love the split-bedroom floorplan, offering privacy and flexibility. Just
Property Details
Home Type
- Manufactured Home
Est. Annual Taxes
- $650
Year Built
- Built in 2020 | New Construction
Lot Details
- 1.52 Acre Lot
- Dirt Road
- East or West Exposure
- Back Yard
Home Design
- Ranch Style House
- Modern Architecture
- Shingle Roof
Interior Spaces
- 1,600 Sq Ft Home
- Cathedral Ceiling
- Recessed Lighting
- Window Treatments
- Great Room
- Family Room Off Kitchen
- Dining Area
- Home Office
- Mountain Views
- Fire and Smoke Detector
Kitchen
- Breakfast Bar
- Walk-In Pantry
- Electric Oven
- Electric Range
- Recirculated Exhaust Fan
- Microwave
- Stainless Steel Appliances
- Kitchen Island
- Formica Countertops
- Disposal
Flooring
- Carpet
- Vinyl
Bedrooms and Bathrooms
- 4 Bedrooms
- Walk-In Closet
- Dual Vanity Sinks in Primary Bathroom
- Shower Only
- Exhaust Fan In Bathroom
Laundry
- Laundry Room
- Electric Dryer Hookup
Parking
- No Garage
- Gravel Driveway
Schools
- St. David Elementary And Middle School
- St. David High School
Utilities
- Central Air
- Heat Pump System
- Electric Water Heater
- Septic System
- High Speed Internet
- Cable TV Available
Additional Features
- No Interior Steps
- Horse Property
Community Details
- Built by CAVCO
- Nevermore
- RV Parking in Community
Map
Home Values in the Area
Average Home Value in this Area
Property History
| Date | Event | Price | List to Sale | Price per Sq Ft |
|---|---|---|---|---|
| 11/14/2025 11/14/25 | For Sale | $269,900 | -- | $169 / Sq Ft |
Source: MLS of Southern Arizona
MLS Number: 22519423
- 1024 S Yucca St
- 1275 S Lee St
- TBD Crescent
- M44 E Horse Ranch Rd Unit 44
- F 196 E Horse Ranch Rd Unit 196
- 53 S Miller Ln
- 471 E Medicare St
- 0 Tbd 130 Unit 130 22314630
- Lot 46 Cochise Trail Unit 3
- 0 Arizona 80 Unit 20014801
- 2045 S Lee St
- 0 S Highway 80 Escalante Crossing Unit 22223272
- 24 W Patton St
- 0 S Quail Call St 16 1 Acres Unit 1 22518278
- 2366 S Judd St
- 000 S Ewing St
- 5ac S Ewing St
- 419 N Miller Ln
- 44.08 Acre W Escalante Rd
- 1052 W Desert Rose Ln
- 0 S Highway 80 -- Unit 203 6875254
- 374 E 5th St
- 1579 W Cottonwood Bluffs Dr
- 912 E Allen St Unit 4
- 408 E Birch St
- 605 Gila St
- 175 N Skyline Dr
- 310 2nd St
- 307 1st St Unit B
- 1201 Colombo Ave
- 4677 N Commerce Dr
- 1377 Leon Way
- 1172 Ocotillo Dr
- 813 Ocotillo Dr
- 1101 Cholla Cir
- 1125 N 7th St
- 1300 E Buckhorn Dr
- 2200 Las Brisas Way
- 4925 E Vespucci Dr
- 4939 E Evergreen Dr
