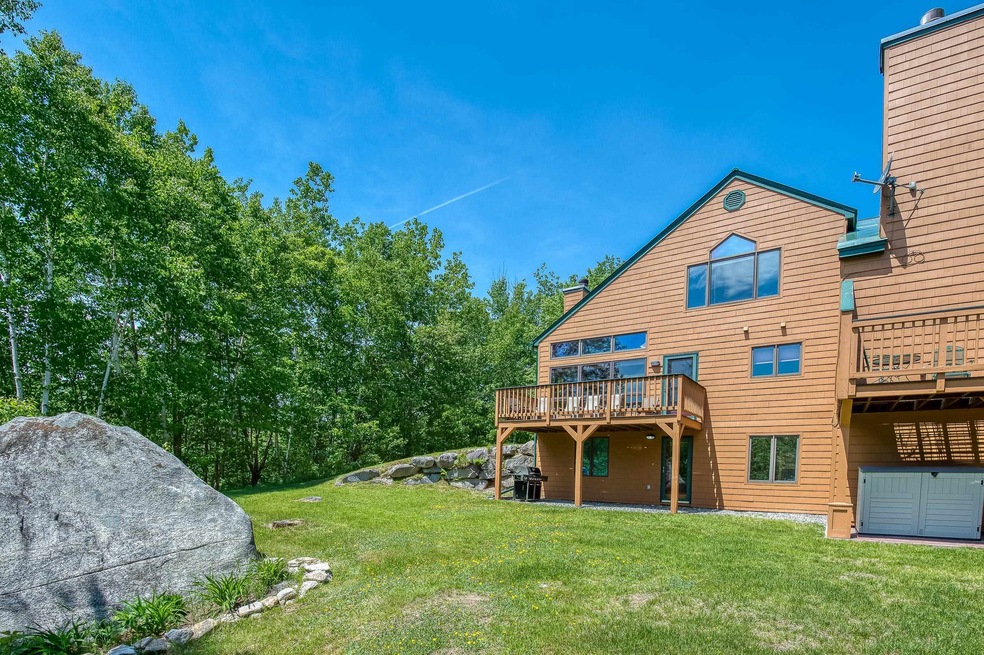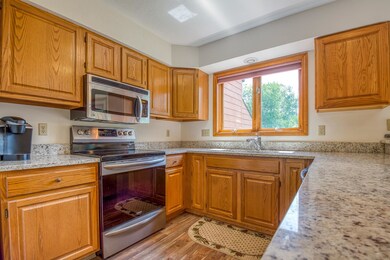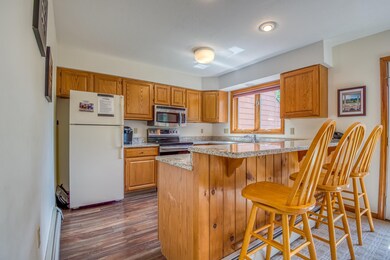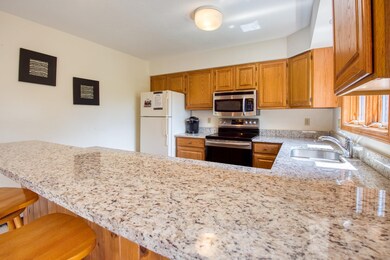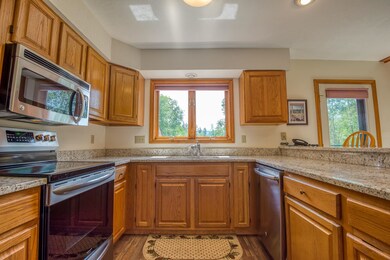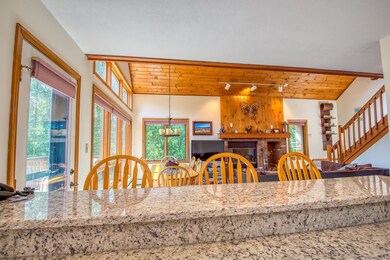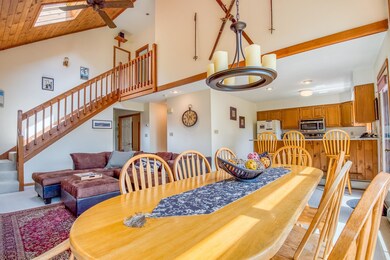
467 Hannah Loop Unit 69 Carroll, NH 03575
Highlights
- Ski Accessible
- Vaulted Ceiling
- Furnished
- Mountain View
- Whirlpool Bathtub
- Tennis Courts
About This Home
As of August 2024Don’t miss this rare opportunity to own one of Bretton Woods most sought-after Townhomes. The Omni Mt. Washington Resort Community itself offers golf, skiing both downhill and cross country, horseback riding, zip line tours, and dining to name a few. The area is known for close access to the Cog Railway which offers a train ride to the top of Mt. Washington. Nearby has incredible hiking trails that are perfect for all levels of ability. This spacious, end unit at Mt. Washington Place boasts five bedrooms and four bathrooms. The main floor has a open concept with a full kitchen, dining and living room. The wood burning fireplace makes those cool nights that much more enjoyable. The townhome has two top floor bedrooms with in-suites baths. One even has a jacuzzi tub. Another bedroom is located on the main level, this room can be used as a den or as a bedroom and has direct access to the ¾ main floor bathroom. The lower level has a spacious family room, two bedrooms and one full bath. The family room could easily become a game room for the younger adults to enjoy. You will enjoy the beautiful surroundings and privacy being an end unit while relaxing on the main level deck. This townhome has a good rental history. Showings on this townhome will start on June 14th. Mark your calendar.
Last Agent to Sell the Property
Northwind Realty License #059435 Listed on: 06/09/2022
Townhouse Details
Home Type
- Townhome
Est. Annual Taxes
- $7,732
Year Built
- Built in 1989
Lot Details
- Landscaped
HOA Fees
Parking
- Paved Parking
Property Views
- Mountain Views
- Countryside Views
Home Design
- Concrete Foundation
- Wood Frame Construction
- Metal Roof
- Wood Siding
- Clap Board Siding
Interior Spaces
- 3-Story Property
- Wet Bar
- Furnished
- Woodwork
- Vaulted Ceiling
- Ceiling Fan
- Skylights
- Wood Burning Fireplace
- Double Pane Windows
- Drapes & Rods
- Window Screens
- Combination Dining and Living Room
Kitchen
- Electric Range
- Microwave
- Dishwasher
Flooring
- Carpet
- Laminate
Bedrooms and Bathrooms
- 5 Bedrooms
- Whirlpool Bathtub
Laundry
- Dryer
- Washer
Finished Basement
- Walk-Out Basement
- Exterior Basement Entry
Schools
- Whitefield Elementary School
- Whitefield Elementary Middle School
- White Mountain Regional High School
Utilities
- Baseboard Heating
- Hot Water Heating System
- Heating System Uses Gas
- 200+ Amp Service
- Propane
- Community Sewer or Septic
- High Speed Internet
- Cable TV Available
Listing and Financial Details
- Legal Lot and Block 069 / 025
Community Details
Overview
- Association fees include hoa fee, landscaping, plowing, trash, condo fee
- Master Insurance
- Mt. Washington Place Condos
- Mt Washington Place Subdivision
- Maintained Community
Recreation
- Tennis Courts
- Ski Accessible
- Snow Removal
Additional Features
- Common Area
- Security Service
Similar Homes in the area
Home Values in the Area
Average Home Value in this Area
Property History
| Date | Event | Price | Change | Sq Ft Price |
|---|---|---|---|---|
| 08/26/2024 08/26/24 | Sold | $730,000 | -2.7% | $292 / Sq Ft |
| 06/26/2024 06/26/24 | Pending | -- | -- | -- |
| 06/09/2024 06/09/24 | For Sale | $749,900 | +4.2% | $300 / Sq Ft |
| 09/02/2022 09/02/22 | Sold | $720,000 | -5.1% | $284 / Sq Ft |
| 07/09/2022 07/09/22 | Pending | -- | -- | -- |
| 06/01/2022 06/01/22 | For Sale | $759,000 | -- | $299 / Sq Ft |
Tax History Compared to Growth
Agents Affiliated with this Home
-
Arlie Vandenbroek

Seller's Agent in 2024
Arlie Vandenbroek
Coldwell Banker LIFESTYLES- Littleton
(603) 359-8731
162 Total Sales
-
Matthew Penner

Buyer's Agent in 2024
Matthew Penner
Badger Peabody & Smith Realty/Bretton Woods
(603) 714-5148
89 Total Sales
-
Margaret Leslie
M
Seller's Agent in 2022
Margaret Leslie
Northwind Realty
(603) 616-6603
13 Total Sales
Map
Source: PrimeMLS
MLS Number: 4914865
- 423 Hannah Loop Unit 91
- 510 Hannah Loop Unit 54
- 54 Appleby Close Unit 49
- 17 Avalon Dr Unit 12
- 100 U S 302
- 171 Route 3 N
- 155 Mountain View Rd
- 224 U S 302
- 59 Parker Rd
- 0 Twin View Dr Unit 5039710
- 69 Twin View Dr
- 0 U S 3 Unit 5049041
- 364 U S 3
- 480 U S 3
- 00 Route 115
- 144 Grandpa Harry's Ln
- Lot 54-3 Route 115
- 0 Route 115 Unit 5036498
- 0 Route 115 Unit 5036490
- 00 Beechwood Dr
