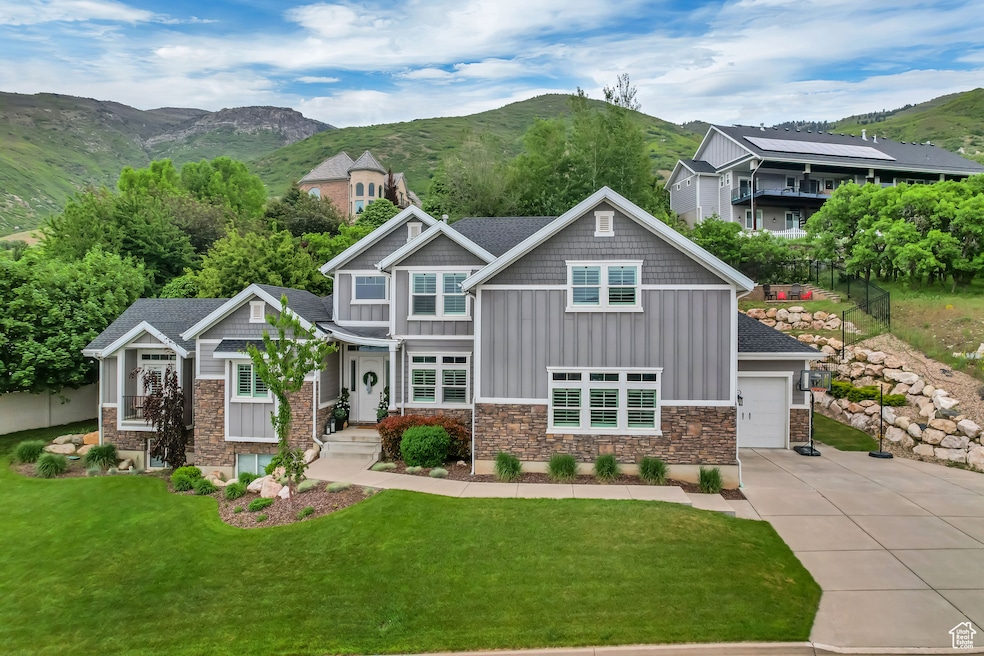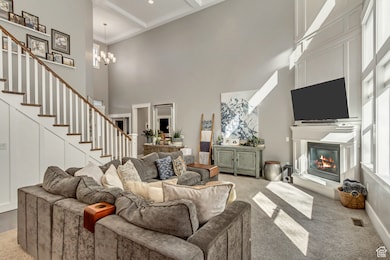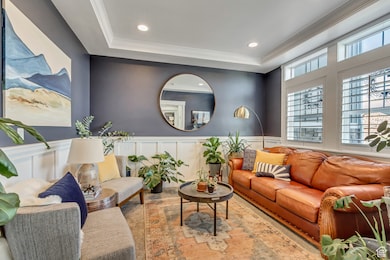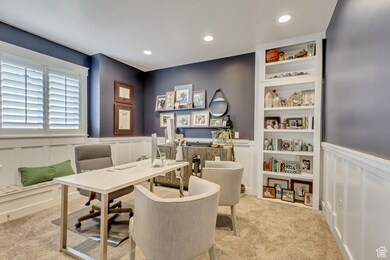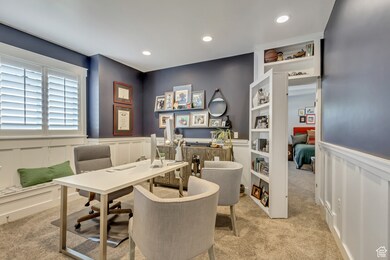467 Island View Cir Farmington, UT 84025
Estimated payment $7,388/month
Total Views
10,310
8
Beds
6
Baths
5,623
Sq Ft
$231
Price per Sq Ft
Highlights
- Solar Power System
- Lake View
- Wood Flooring
- Farmington High Rated A-
- Hilly Lot
- Main Floor Primary Bedroom
About This Home
Contact Agent for Showing. This beautiful 8 bed 6 bath home is nestled on the foothills of the Wasatch Mountains, overlooking the Great Salt Lake. With vaulted & coffered ceilings, large kitchen island, Grand Primary Suite on main level with office attached through a hidden Murphy door. Enjoy gorgeous sunsets from the Bedroom Balcony and the Back Patio is a perfect spot to enjoy summer evenings with family and friends.
Home Details
Home Type
- Single Family
Est. Annual Taxes
- $6,012
Year Built
- Built in 2014
Lot Details
- 0.29 Acre Lot
- Cul-De-Sac
- Property is Fully Fenced
- Landscaped
- Corner Lot
- Terraced Lot
- Sprinkler System
- Hilly Lot
- Property is zoned Single-Family
Parking
- 3 Car Attached Garage
- 6 Open Parking Spaces
Property Views
- Lake
- Mountain
- Valley
Home Design
- Stone Siding
- Stucco
Interior Spaces
- 5,623 Sq Ft Home
- 3-Story Property
- Central Vacuum
- Ceiling Fan
- Gas Log Fireplace
- Double Pane Windows
- Shades
- Plantation Shutters
- Blinds
- French Doors
- Entrance Foyer
- Great Room
- Den
- Electric Dryer Hookup
Kitchen
- Gas Oven
- Gas Range
- Range Hood
Flooring
- Wood
- Carpet
- Tile
Bedrooms and Bathrooms
- 8 Bedrooms | 1 Primary Bedroom on Main
- Walk-In Closet
- In-Law or Guest Suite
Basement
- Walk-Out Basement
- Basement Fills Entire Space Under The House
- Exterior Basement Entry
- Apartment Living Space in Basement
Eco-Friendly Details
- Solar Power System
- Solar owned by seller
- Heating system powered by active solar
- Cooling system powered by active solar
Outdoor Features
- Balcony
- Open Patio
Schools
- Farmington Elementary And Middle School
- Farmington High School
Utilities
- Central Heating and Cooling System
- Natural Gas Connected
Community Details
- No Home Owners Association
- Hughes Estates Subdivision
Listing and Financial Details
- Exclusions: Dryer, Washer
- Home warranty included in the sale of the property
- Assessor Parcel Number 07-219-0155
Map
Create a Home Valuation Report for This Property
The Home Valuation Report is an in-depth analysis detailing your home's value as well as a comparison with similar homes in the area
Home Values in the Area
Average Home Value in this Area
Tax History
| Year | Tax Paid | Tax Assessment Tax Assessment Total Assessment is a certain percentage of the fair market value that is determined by local assessors to be the total taxable value of land and additions on the property. | Land | Improvement |
|---|---|---|---|---|
| 2024 | $6,013 | $601,150 | $209,503 | $391,647 |
| 2023 | $6,082 | $1,108,000 | $253,736 | $854,264 |
| 2022 | $5,475 | $566,500 | $139,906 | $426,594 |
| 2021 | $4,876 | $751,000 | $200,714 | $550,286 |
| 2020 | $4,242 | $637,000 | $169,451 | $467,549 |
| 2019 | $4,215 | $614,000 | $165,992 | $448,008 |
| 2018 | $4,229 | $607,000 | $163,543 | $443,457 |
| 2016 | $3,685 | $272,293 | $69,484 | $202,809 |
Source: Public Records
Property History
| Date | Event | Price | List to Sale | Price per Sq Ft |
|---|---|---|---|---|
| 10/01/2025 10/01/25 | For Sale | $1,299,000 | 0.0% | $231 / Sq Ft |
| 09/28/2025 09/28/25 | Off Market | -- | -- | -- |
| 07/02/2025 07/02/25 | For Sale | $1,299,000 | -- | $231 / Sq Ft |
Source: UtahRealEstate.com
Purchase History
| Date | Type | Sale Price | Title Company |
|---|---|---|---|
| Warranty Deed | -- | Vanguard Title Ins | |
| Interfamily Deed Transfer | -- | Eagle Gate Title | |
| Deed | -- | First American Title | |
| Warranty Deed | -- | Meridian Title Company | |
| Interfamily Deed Transfer | -- | Equity Title Ins Agency Inc | |
| Warranty Deed | -- | Bonneville Title Company |
Source: Public Records
Mortgage History
| Date | Status | Loan Amount | Loan Type |
|---|---|---|---|
| Open | $478,000 | New Conventional | |
| Previous Owner | $504,000 | New Conventional | |
| Previous Owner | $80,300 | New Conventional | |
| Previous Owner | $214,388 | Unknown |
Source: Public Records
About the Listing Agent
Source: UtahRealEstate.com
MLS Number: 2096115
APN: 07-219-0155
Nearby Homes
- 432 E Greystone Dr Unit 308
- 436 E Greystone Dr S Unit 309
- 431 E Greystone Dr
- 903 S 200 E
- 1603 S 200 E
- 1597 S 200 E
- 247 Paulette Way
- 800 S Rice Rd
- 434 W 450 S Unit 815
- 1306 Cannon Dr
- 13 Sunset Dr
- 147 Kambouris Ln
- 250 S 200 W
- 334 E Cottrell Ln
- 79 S 300 E
- 22 W 1470 S
- 86 E 1675 S
- 442 W Randys Ct Unit 808
- 514 Rigby Rd
- 21 N 100 W Unit 3
- 169 E 1235 S
- 736 W State St
- 430 N Station Pkwy
- 1159 W Jackson Ave Unit StationPark
- 500 N Broadway
- 507 N Broadway
- 590 N Station Pkwy
- 985 W Willow Garden Paseo
- 847 N Shepherd Creek Pkwy
- 1437 Burke Ln N
- 538 W Creek View Cir
- 493 W 620 N Unit 125
- 333 E 300 N Unit B
- 333 E 300 N Unit Rooms for Rent
- 1162 W 200 N
- 1094 N 1840 W Unit 124
- 305 N 1300 W
- 1525 N Main St
- 1489 N 400 W Unit 3
- 830 N 500 W
