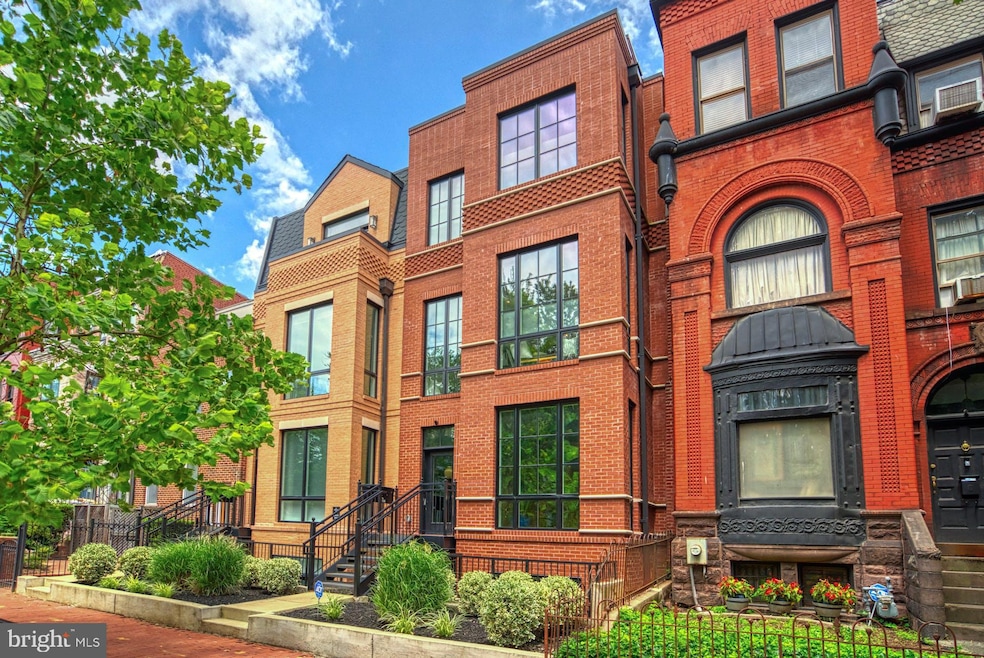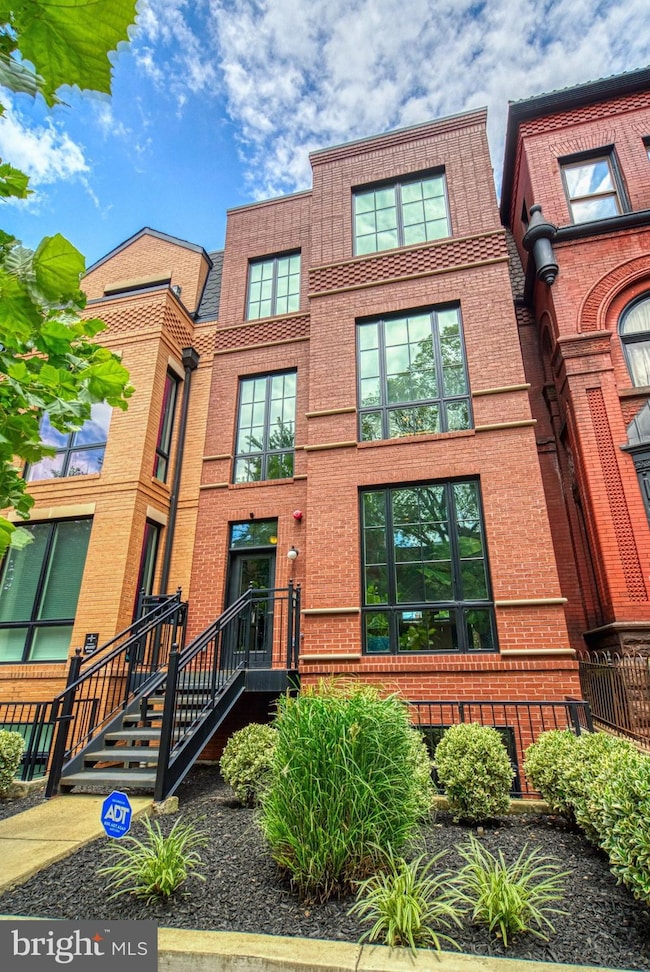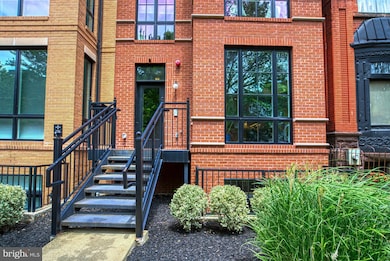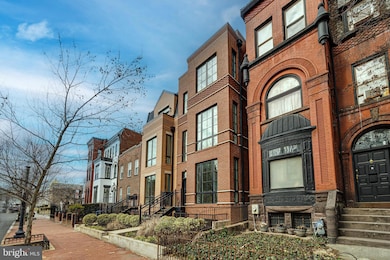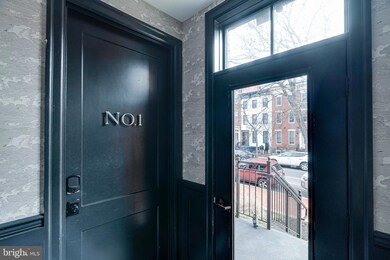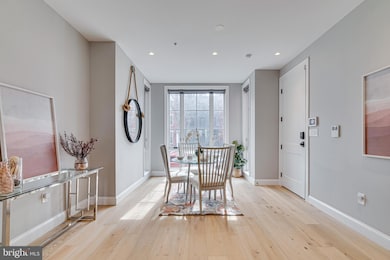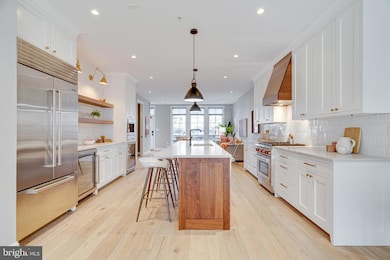467 M St NW Unit 1 Washington, DC 20001
Mount Vernon Square NeighborhoodHighlights
- Gourmet Kitchen
- 4-minute walk to Mount Vernon Square/7Th St-Convention Center
- Transitional Architecture
- <<commercialRangeToken>>
- Open Floorplan
- Wood Flooring
About This Home
Stunning 2BR + Den / 2.5BA Smart Townhome Condo in Prime Mount Vernon Square
Bright, spacious, and smart—this 1,660 sq ft, two-level townhome-style condo is the perfect blend of modern luxury and location. Built in 2020 as part of boutique Abbot Row (just 4 residences), this home includes 2 bedrooms + den, 2.5 bathrooms, and secure off-street parking for one car. ***
The main level—elevated above street level for added privacy—is built for entertaining with a sleek open layout, floor-to-ceiling Pella windows, and custom lighting throughout. The chef-inspired gourmet kitchen features:
Wolf gas range
Sub-Zero refrigerator
Steam convection oven
Built-in espresso machine + cup warmer
Wine fridge + beverage center
Custom handmade cabinetry
*** The upper level includes two designer bathrooms, a luxurious owner’s suite with a spacious walk-in closet, and a flexible den/office with its own large closet—ideal for guests or working from home. ***
Smart Home Features:
Smart locks & motorized custom shades
Smart HVAC controls
App-controlled Sub-Zero fridge, dishwasher, and lighting
LOCATION HIGHLIGHTS
Prime location at 5th & M NW in Mount Vernon Square
Walkable to Metro, downtown, and nightlife
Steps to RPM Italian, Farmers & Distillers, Prather’s on the Alley, and more
Set on a charming, historic residential block
*** This is a rare opportunity to RENT a truly exceptional home in one of DC’s most sought-after neighborhoods.
Townhouse Details
Home Type
- Townhome
Year Built
- Built in 2020
Lot Details
- 976 Sq Ft Lot
- Property is in excellent condition
Home Design
- Transitional Architecture
- Permanent Foundation
Interior Spaces
- 1,660 Sq Ft Home
- Property has 2 Levels
- Open Floorplan
- Built-In Features
- Crown Molding
- Window Treatments
- Casement Windows
- Entrance Foyer
- Living Room
- Dining Room
- Den
- Wood Flooring
- Basement
Kitchen
- Gourmet Kitchen
- Gas Oven or Range
- <<commercialRangeToken>>
- Six Burner Stove
- <<builtInRangeToken>>
- Range Hood
- Dishwasher
- Stainless Steel Appliances
- Kitchen Island
- Upgraded Countertops
- Disposal
Bedrooms and Bathrooms
- 2 Bedrooms
Laundry
- Laundry on lower level
- Dryer
- Washer
Parking
- 1 Open Parking Space
- 1 Parking Space
- On-Street Parking
- Parking Lot
- Off-Street Parking
- Parking Space Conveys
- 1 Assigned Parking Space
- Secure Parking
- Fenced Parking
Utilities
- Forced Air Heating and Cooling System
- Vented Exhaust Fan
- Electric Water Heater
- Municipal Trash
Listing and Financial Details
- Residential Lease
- Security Deposit $5,500
- Tenant pays for electricity, light bulbs/filters/fuses/alarm care, utilities - some, cable TV, internet
- Rent includes gas, hoa/condo fee, parking, trash removal, water
- No Smoking Allowed
- 6-Month Min and 24-Month Max Lease Term
- Available 7/1/25
- $55 Application Fee
- Assessor Parcel Number 0513//2085
Community Details
Overview
- No Home Owners Association
- Association fees include gas, insurance, reserve funds, sewer, trash, water, exterior building maintenance, lawn care front, common area maintenance
- Old City 2 Community
- Mt Vernon Square Subdivision
Pet Policy
- Pet Deposit $600
- $50 Monthly Pet Rent
- Dogs Allowed
Map
Source: Bright MLS
MLS Number: DCDC2192402
- 447 M St NW
- 444 M St NW Unit 1
- 469 Ridge St NW Unit 1
- 408 M St NW Unit 3
- 408 M St NW Unit 4
- 437 New York Ave NW Unit Y24
- 437 New York Ave NW Unit 1003
- 437 New York Ave NW Unit 506
- 404 N St NW
- 1119 6th St NW
- 460 New York Ave NW Unit 1001
- 460 New York Ave NW Unit 206
- 460 New York Ave NW Unit 401
- 460 New York Ave NW Unit 407
- 1128 6th St NW Unit 3
- 440 L St NW Unit 311
- 440 L St NW Unit 513
- 440 L St NW Unit 901
- 440 L St NW Unit 709
- 221 M St NW
- 437 New York Ave NW
- 437 New York Ave NW Unit 701
- 416 M St NW Unit B
- 443 New York Ave NW Unit FL9-ID452
- 443 New York Ave NW Unit FL6-ID1068
- 437 New York Ave NW Unit 1207
- 1112 5th St NW Unit 2
- 465 New York Ave NW Unit FL4-ID1049
- 465 New York Ave NW Unit FL3-ID989
- 475 New York Ave NW Unit 3
- 318 M St NW
- 425 L St NW Unit FL9-ID489
- 425 L St NW Unit FL6-ID198
- 1128 6th St NW Unit 3
- 415 L St NW Unit FL13-ID204
- 415 L St NW Unit FL9-ID203
- 1246 New Jersey Ave NW Unit B
- 460 L St NW
- 440 L St NW Unit 311
- 440 L St NW Unit 709
