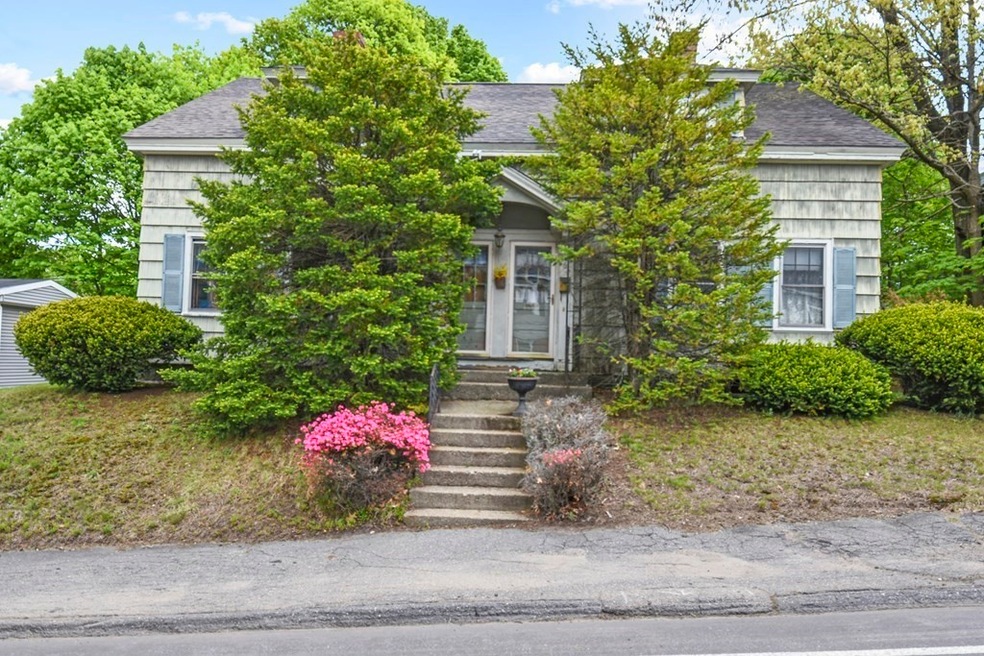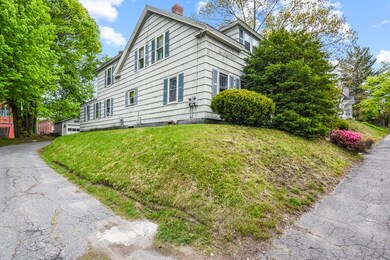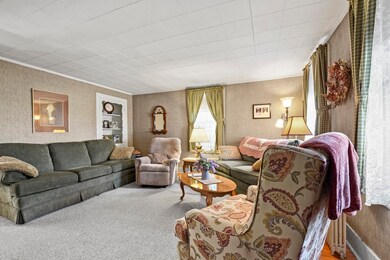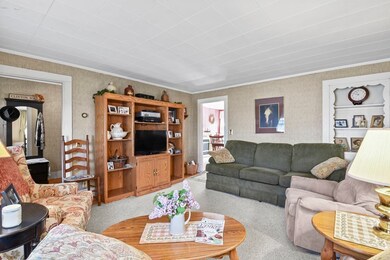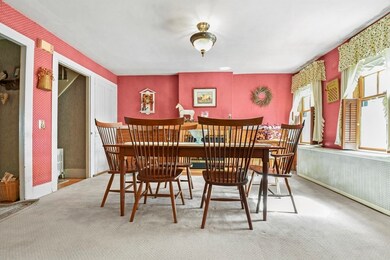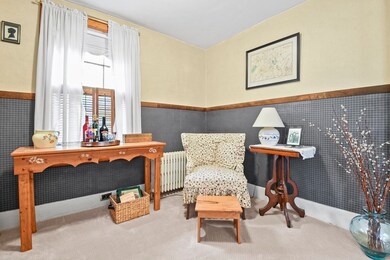
467 Main St Unit 469 Clinton, MA 01510
Estimated Value: $450,000 - $559,000
Highlights
- Golf Course Community
- Granite Flooring
- Property is near public transit
- Medical Services
- Deck
- Mud Room
About This Home
As of July 2021*Buyer could not obtain financing* Investment Opportunity! This well-maintained 2 family home offers 6 bedrooms and 2 full baths! Enter into Unit 1 and to your right is a sun-filled living room with a built-in hutch & HW’s. Formal dining room, & cozy den w/ w2w carpet. The kitchen offers access to a mudroom. Convenient 1st-floor laundry off the kitchen. Just around the corner is an unfinished storage area with French doors leading to your private back deck - plenty of potential to be finished for more living space. Upstairs features 3 spacious bedrooms w/ w2w carpet, ample closet space & a full bath! Unit 2 provides a bright and sunny living room w/ HW’s. Off the living rm enjoy the open kitchen & dining area. A den w/ w2w carpet & convenient 1st-floor laundry with extra storage on this level. Upstairs is a mirrored floor plan to unit 1. Large fenced-in backyard, 1 car detached garage & large paved driveway with PLENTY of off-street parking! Commuter friendly and right off rte 110!
Last Buyer's Agent
James Ward
Realty Executives Boston West

Property Details
Home Type
- Multi-Family
Est. Annual Taxes
- $3,456
Year Built
- Built in 1900
Lot Details
- 0.25 Acre Lot
- Near Conservation Area
- Level Lot
- Irregular Lot
- Cleared Lot
Parking
- 1 Car Garage
- Shared Driveway
- Open Parking
- Off-Street Parking
Home Design
- Duplex
- Brick Foundation
- Stone Foundation
- Frame Construction
- Shingle Roof
Interior Spaces
- 2,744 Sq Ft Home
- Property has 2 Levels
- Crown Molding
- Ceiling Fan
- Mud Room
- Living Room
- Dining Room
- Home Office
- Storage
- Range
Flooring
- Wood
- Carpet
- Granite
- Vinyl
Bedrooms and Bathrooms
- 6 Bedrooms
- 2 Full Bathrooms
- Bathtub with Shower
Unfinished Basement
- Basement Fills Entire Space Under The House
- Interior Basement Entry
- Dirt Floor
Home Security
- Storm Windows
- Storm Doors
Location
- Property is near public transit
- Property is near schools
Utilities
- No Cooling
- 4 Heating Zones
- Baseboard Heating
- Hot Water Heating System
Additional Features
- Energy-Efficient Thermostat
- Deck
Listing and Financial Details
- Assessor Parcel Number M:0054 B:2487 L:0000,3307227
- Tax Block 2487
Community Details
Overview
- 2 Units
Amenities
- Medical Services
- Shops
- Coin Laundry
Recreation
- Golf Course Community
- Park
- Jogging Path
Ownership History
Purchase Details
Home Financials for this Owner
Home Financials are based on the most recent Mortgage that was taken out on this home.Purchase Details
Similar Homes in Clinton, MA
Home Values in the Area
Average Home Value in this Area
Purchase History
| Date | Buyer | Sale Price | Title Company |
|---|---|---|---|
| Filho Paulo S | $325,000 | None Available | |
| Otoole Stephen | $90,000 | -- |
Mortgage History
| Date | Status | Borrower | Loan Amount |
|---|---|---|---|
| Open | Filho Paulo S | $243,750 | |
| Previous Owner | Otoole Stephen | $62,000 | |
| Previous Owner | Otoole Carol A | $25,000 | |
| Previous Owner | Otoole Stephen | $20,000 | |
| Previous Owner | Otoole Stephen | $24,623 | |
| Previous Owner | Otoole Stephen | $72,000 |
Property History
| Date | Event | Price | Change | Sq Ft Price |
|---|---|---|---|---|
| 07/30/2021 07/30/21 | Sold | $325,000 | -7.1% | $118 / Sq Ft |
| 07/07/2021 07/07/21 | Pending | -- | -- | -- |
| 06/28/2021 06/28/21 | For Sale | $349,900 | 0.0% | $128 / Sq Ft |
| 05/20/2021 05/20/21 | Pending | -- | -- | -- |
| 05/14/2021 05/14/21 | For Sale | $349,900 | -- | $128 / Sq Ft |
Tax History Compared to Growth
Tax History
| Year | Tax Paid | Tax Assessment Tax Assessment Total Assessment is a certain percentage of the fair market value that is determined by local assessors to be the total taxable value of land and additions on the property. | Land | Improvement |
|---|---|---|---|---|
| 2025 | $5,264 | $395,800 | $83,700 | $312,100 |
| 2024 | $4,900 | $372,900 | $83,700 | $289,200 |
| 2023 | $4,567 | $341,600 | $76,100 | $265,500 |
| 2022 | $3,745 | $251,200 | $69,200 | $182,000 |
| 2021 | $3,456 | $216,800 | $65,900 | $150,900 |
| 2020 | $3,309 | $213,600 | $65,900 | $147,700 |
| 2019 | $3,140 | $197,100 | $64,000 | $133,100 |
| 2018 | $3,182 | $187,400 | $72,000 | $115,400 |
| 2017 | $2,757 | $156,000 | $60,000 | $96,000 |
| 2016 | $2,692 | $155,900 | $60,000 | $95,900 |
| 2015 | $2,299 | $138,000 | $58,200 | $79,800 |
| 2014 | $2,229 | $138,000 | $58,200 | $79,800 |
Agents Affiliated with this Home
-
Laurie Howe Bourgeois

Seller's Agent in 2021
Laurie Howe Bourgeois
Lamacchia Realty, Inc.
(978) 549-4440
1 in this area
273 Total Sales
-

Buyer's Agent in 2021
James Ward
Realty Executives
(508) 505-0556
Map
Source: MLS Property Information Network (MLS PIN)
MLS Number: 72831981
APN: CLIN-000054-002487
- 467 Main St Unit 469
- 459 Main St Unit 461
- 9 Union St Unit 11
- 9-11 Union St
- 35 Union St
- 18 Union St
- 18 Union St Unit 2
- 476 Main St
- 16 Union St Unit 1
- 4 Nelson St
- 16 Union St
- 16 Union St Unit 16
- 2 Nelson St
- 2 Nelson St Unit 3
- 439 Main St
- 439 Main St Unit R
- 439 Main St Unit A
- 439 Main St Unit B
- 12 Pleasant St
- 441 Main St
