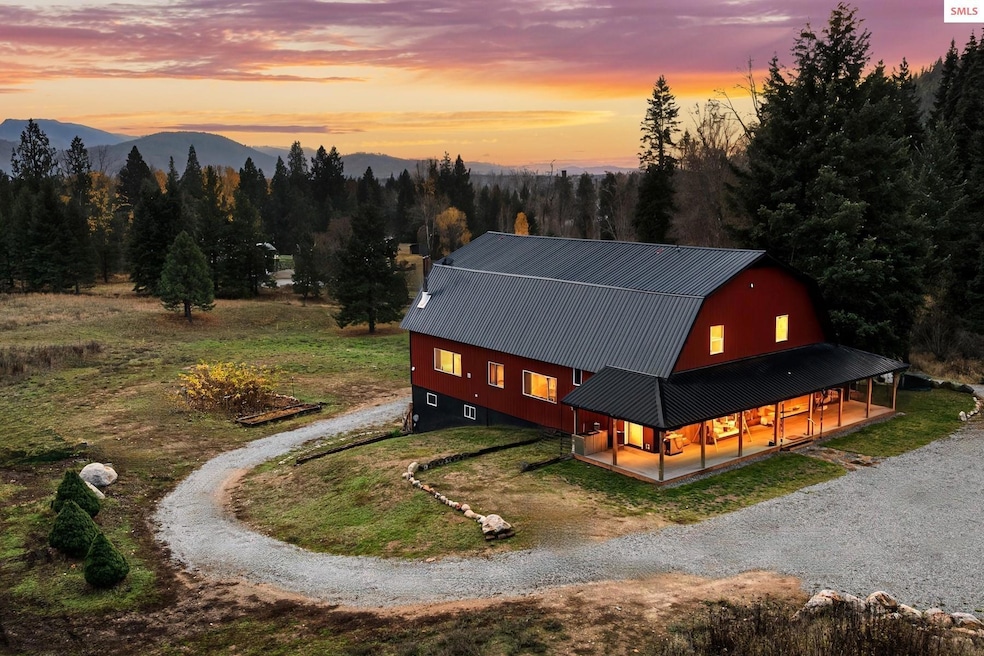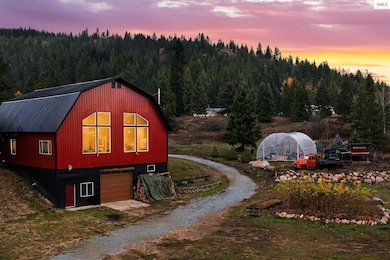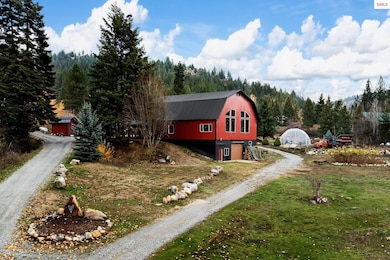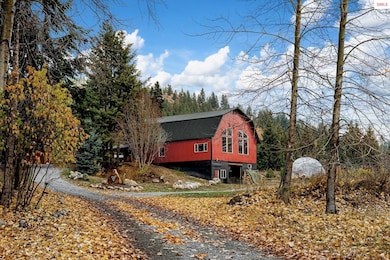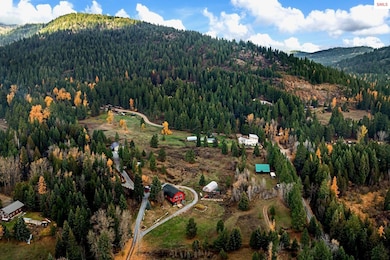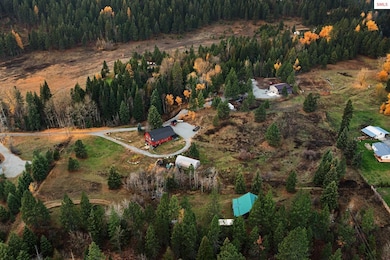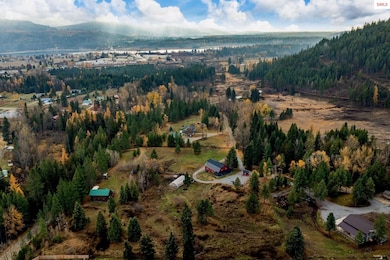467 Manley Creek Rd Laclede, ID 83841
Estimated payment $4,852/month
Highlights
- Greenhouse
- Primary Bedroom Suite
- Mountain View
- RV Hookup
- Mature Trees
- Spring on Lot
About This Home
Welcome to this truly one-of-a-kind custom barn conversion set on 5 peaceful acres in beautiful Laclede, Idaho. Offering 4426sqft of finished living space plus an additional 1,620sqft that is framed in & ready to customize, this extraordinary barn home has been completely gutted & rebuilt from the ground up, blending rustic charm with an artistic, modern lodge design. The main level features a stunning custom kitchen with granite countertops, a unique copper penny backsplash & a separate coffee bar. The spacious living room showcases a floor-to-ceiling stone fireplace & huge windows allowing natural light & views to fill the space, built-in bookshelves, & a laundry/craft room which adds everyday convenience. The primary suite & a full MIL apartment (currently operating as a short-term rental) complete this level. Upstairs, a loft opens to a large bonus room ideal for a classroom, media, or game space along with a full bath, two bedrooms (each with its own loft area) & a flex room. The basement includes a finished kitchen, office, & full bath with laundry hookups, plus three framed-in rooms ready for additional flex rooms, storage, or a multi-generational suite. An almost-completed 572 sq. ft. garage offers excellent storage & utility space. Outdoors, you will enjoy a wraparound porch & the sounds of a nearby creek, a 24x48 high-tunnel greenhouse, chicken coop & run, garden area & an 8x12 shed which insulates a 1,700-gallon water tank. There is abundant parking space as well as an RV space with all hook-ups (inc. 30 amp elect.). Experience peaceful country living at its finest where creativity, comfort & opportunity come together in one stunning Idaho setting. Don’t wait to schedule your private showing today!
Home Details
Home Type
- Single Family
Est. Annual Taxes
- $1,615
Year Built
- Built in 1989
Lot Details
- 5 Acre Lot
- Property fronts a county road
- Level Lot
- Mature Trees
- Property is zoned Suburban
Home Design
- Concrete Foundation
- Frame Construction
- Metal Roof
- Steel Siding
Interior Spaces
- 2-Story Property
- Vaulted Ceiling
- Ceiling Fan
- Wood Burning Fireplace
- Self Contained Fireplace Unit Or Insert
- Fireplace With Glass Doors
- Fireplace Features Blower Fan
- Propane Fireplace
- Vinyl Clad Windows
- Insulated Windows
- Entrance Foyer
- Great Room
- Dining Room
- Den
- Loft
- Bonus Room
- First Floor Utility Room
- Storage Room
- Utility Room
- Mountain Views
Kitchen
- Oven or Range
- Microwave
- Dishwasher
Bedrooms and Bathrooms
- 4 Bedrooms
- Primary Bedroom on Main
- Primary Bedroom Suite
- Walk-In Closet
- Bathroom on Main Level
- 4 Bathrooms
- Garden Bath
Laundry
- Laundry Room
- Dryer
- Washer
Partially Finished Basement
- Walk-Out Basement
- Basement Fills Entire Space Under The House
- Natural lighting in basement
Parking
- 1 Car Attached Garage
- Insulated Garage
- Garage Door Opener
- Open Parking
- RV Hookup
Accessible Home Design
- Handicap Accessible
Outdoor Features
- Spring on Lot
- Wrap Around Porch
- Greenhouse
- Storage Shed
Schools
- Priest River Elementary And Middle School
- Priest River High School
Utilities
- Pellet Stove burns compressed wood to generate heat
- Heating System Uses Wood
- Radiant Heating System
- Heating System Uses Propane
- Electricity To Lot Line
- Septic System
Community Details
- No Home Owners Association
Listing and Financial Details
- Assessor Parcel Number RP56N03W303228A
Map
Home Values in the Area
Average Home Value in this Area
Tax History
| Year | Tax Paid | Tax Assessment Tax Assessment Total Assessment is a certain percentage of the fair market value that is determined by local assessors to be the total taxable value of land and additions on the property. | Land | Improvement |
|---|---|---|---|---|
| 2025 | $1,615 | $488,669 | $187,319 | $301,350 |
| 2024 | $1,223 | $572,991 | $213,161 | $359,830 |
| 2023 | $1,023 | $434,701 | $213,161 | $221,540 |
| 2022 | $1,379 | $391,840 | $146,970 | $244,870 |
| 2021 | $997 | $222,704 | $64,341 | $158,363 |
| 2020 | $983 | $205,641 | $64,341 | $141,300 |
| 2019 | $1,275 | $153,794 | $52,494 | $101,300 |
| 2018 | $795 | $148,214 | $52,494 | $95,720 |
| 2017 | $795 | $148,214 | $0 | $0 |
| 2016 | $746 | $131,024 | $0 | $0 |
| 2015 | -- | $133,364 | $0 | $0 |
| 2014 | -- | $121,890 | $0 | $0 |
Property History
| Date | Event | Price | List to Sale | Price per Sq Ft |
|---|---|---|---|---|
| 11/14/2025 11/14/25 | For Sale | $895,000 | -- | $202 / Sq Ft |
Purchase History
| Date | Type | Sale Price | Title Company |
|---|---|---|---|
| Quit Claim Deed | -- | North Idaho Title | |
| Warranty Deed | -- | First American Title Sandpoi | |
| Quit Claim Deed | -- | None Available |
Mortgage History
| Date | Status | Loan Amount | Loan Type |
|---|---|---|---|
| Open | $235,000 | New Conventional |
Source: Selkirk Association of REALTORS®
MLS Number: 20252736
APN: RP56N-03W-303228A
- 120 Shelby Rd
- 71 River Run Dr
- 125 Tracker Way
- 55 S Thistle Down Ln Unit A
- 55 S Thistle Down Ln
- L3 BLK 1 (Lot 65) Sawyer Ave
- 66 Sawyer Ave
- NNA (Lot2) Swift Way Rd
- 184 Willow Bay Rd
- Lot 1 Riverbend Ridge
- NNA Christensen Ave
- 42 Seneacquoteen Dr
- NKA Price Ave
- L2 Blk9 (Lot 81) Price Ave
- 88 Elton Ave
- 65 Graham Ave
- 4 Graham Ave
- NNA Upper Manley Creek
- NNA Deeter Dr (Lot2)
- L 13 BLK 5 Dr
- 238 Sherman St
- 2025 Highway 2
- 301 Iberian Way Unit 223
- 1222 Scotchman Loop
- 100 N Spokane Ave
- 427 W Willow St
- 760 Bluebell Place
- 401 N Spokane Ave
- 564 N Triangle Dr
- 550 Larkspur St
- 598 Lupine St
- 42 Lopseed Ln
- 1600 W 7th St
- 1701 W 7th St
- 5923 Massachusetts St
- 3441 N Kootenai Rd
- 86 Marie Victoria Ct
- 7032 W Heritage St
