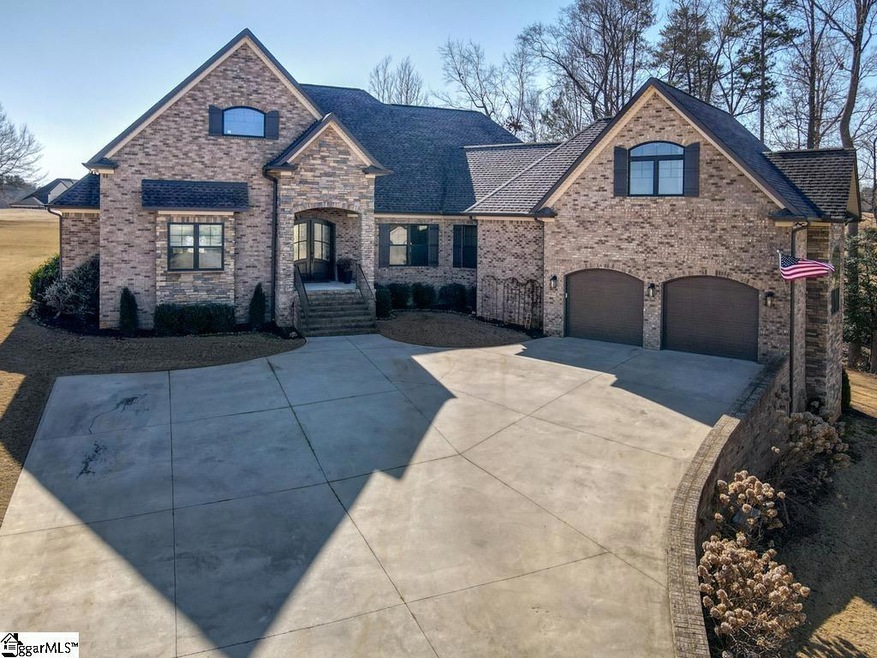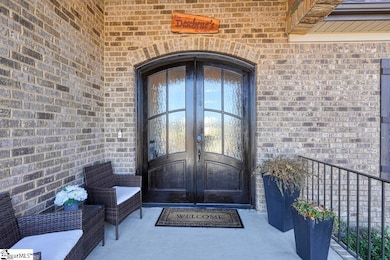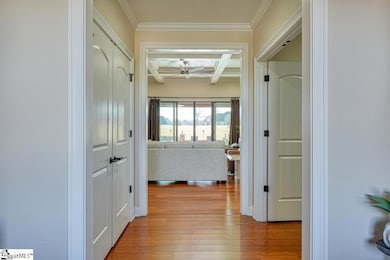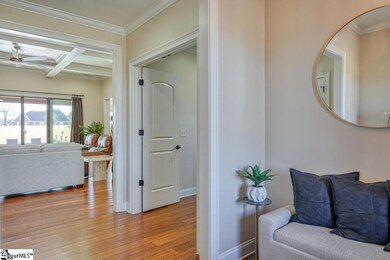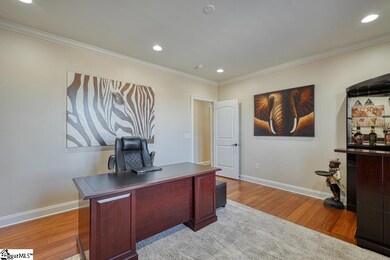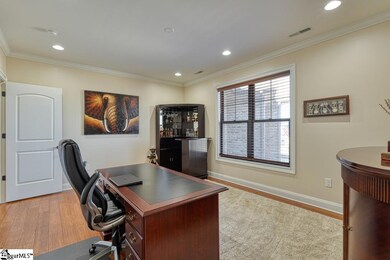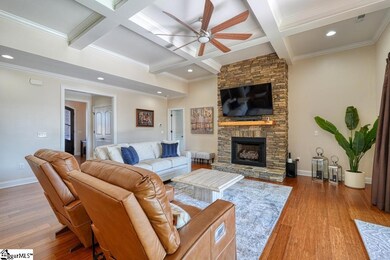
Highlights
- On Golf Course
- Open Floorplan
- Cathedral Ceiling
- Oakland Elementary School Rated A-
- Traditional Architecture
- Wood Flooring
About This Home
As of May 2025EXQUISITE Custom-Built 3 bedroom/3.5 bathroom home in the Woodfin Ridge Golf Community – Overlooking Hole 17! Discover luxury living in the prestigious Woodfin Ridge Golf Community with this home offering an exceptional layout and stunning golf course views. This home is equipped with a home office, over 1800 sq ft of a partially finished basement equipped with a/c only, and a flex room perfect for a home office or recreation. Make your way inside to find bamboo flooring throughout most of the main level, leading into an open-concept living space with multiple sitting areas—ideal for entertaining. The gourmet kitchen features upgraded appliances including a gas range, built-in microwave, dishwasher, a walk-in pantry with extra cabinet and counter space, bar-height seating, and a breakfast/dining area. The primary suite on the main level is a private retreat with a trey ceiling, his-and-her closets, a spa-like bath with a large soaker tub, separate shower, and double-sink vanity. Two additional bedrooms and 2.5 additional bathrooms complete the main floor. The large laundry room includes a sink for added convenience, and the oversized 2-car garage provides extra storage and space. The partially finished heated and cooled basement offers endless potential and is already framed for 1 bedroom, plumbed for a bathroom and wet bar, and fully wired for electrical. A walkout design leads to an extra pad for a golf cart and seamless access to the outdoors. Enjoy year-round outdoor living on the extended patio with a fire pit (gas hookup), bar-height seating, built-in grill (gas hookup), and breathtaking views of hole 17. When living in this community, homeowners enjoy access to top-notch amenities, including a clubhouse with Zane's restaurant, tennis and pickleball courts, an 18-hole golf course, a driving range, putting and chipping greens, a junior Olympic swimming pool, a playground, and scenic walking spaces. This home is a must-see! Chandelier in kitchen does NOT convey.
Home Details
Home Type
- Single Family
Est. Annual Taxes
- $3,570
Year Built
- Built in 2020
Lot Details
- 0.66 Acre Lot
- On Golf Course
- Cul-De-Sac
- Sloped Lot
- Few Trees
HOA Fees
- $29 Monthly HOA Fees
Home Design
- Traditional Architecture
- Brick Exterior Construction
- Architectural Shingle Roof
- Stone Exterior Construction
Interior Spaces
- 4,149 Sq Ft Home
- 4,000-4,199 Sq Ft Home
- 1.5-Story Property
- Open Floorplan
- Wet Bar
- Coffered Ceiling
- Tray Ceiling
- Smooth Ceilings
- Cathedral Ceiling
- Ceiling Fan
- Gas Log Fireplace
- Living Room
- Dining Room
- Home Office
- Bonus Room
Kitchen
- Walk-In Pantry
- Gas Cooktop
- Built-In Microwave
- Dishwasher
- Solid Surface Countertops
- Disposal
- Pot Filler
Flooring
- Wood
- Carpet
- Ceramic Tile
Bedrooms and Bathrooms
- 3 Main Level Bedrooms
- 3.5 Bathrooms
- Garden Bath
Laundry
- Laundry Room
- Laundry on main level
- Sink Near Laundry
- Washer and Electric Dryer Hookup
Attic
- Storage In Attic
- Pull Down Stairs to Attic
Partially Finished Basement
- Walk-Out Basement
- Interior Basement Entry
- Crawl Space
- Basement Storage
Parking
- 2 Car Attached Garage
- Parking Pad
Outdoor Features
- Patio
Schools
- Boilings Spring Elementary School
- Boiling Springs Middle School
- Boiling Springs High School
Utilities
- Multiple Heating Units
- Heat Pump System
- Gas Water Heater
Community Details
- Hinson Management HOA
- Woodfin Ridge Subdivision
- Mandatory home owners association
Listing and Financial Details
- Assessor Parcel Number 2-22-00-307.00
Ownership History
Purchase Details
Home Financials for this Owner
Home Financials are based on the most recent Mortgage that was taken out on this home.Purchase Details
Similar Homes in Inman, SC
Home Values in the Area
Average Home Value in this Area
Purchase History
| Date | Type | Sale Price | Title Company |
|---|---|---|---|
| Interfamily Deed Transfer | -- | None Available | |
| Interfamily Deed Transfer | $64,000 | None Available |
Mortgage History
| Date | Status | Loan Amount | Loan Type |
|---|---|---|---|
| Closed | $484,000 | New Conventional |
Property History
| Date | Event | Price | Change | Sq Ft Price |
|---|---|---|---|---|
| 05/05/2025 05/05/25 | Sold | $1,000,000 | -2.0% | $250 / Sq Ft |
| 02/21/2025 02/21/25 | Pending | -- | -- | -- |
| 02/04/2025 02/04/25 | For Sale | $1,020,000 | -- | $255 / Sq Ft |
Tax History Compared to Growth
Tax History
| Year | Tax Paid | Tax Assessment Tax Assessment Total Assessment is a certain percentage of the fair market value that is determined by local assessors to be the total taxable value of land and additions on the property. | Land | Improvement |
|---|---|---|---|---|
| 2024 | $3,282 | $24,196 | $2,013 | $22,183 |
| 2023 | $3,282 | $24,196 | $2,013 | $22,183 |
| 2022 | $3,220 | $21,040 | $2,560 | $18,480 |
| 2021 | $3,220 | $21,040 | $2,560 | $18,480 |
| 2020 | $1,350 | $3,840 | $3,840 | $0 |
| 2019 | $32 | $90 | $90 | $0 |
| 2018 | $31 | $90 | $90 | $0 |
| 2017 | $31 | $90 | $90 | $0 |
| 2016 | $31 | $90 | $90 | $0 |
| 2015 | $31 | $90 | $90 | $0 |
| 2014 | $31 | $90 | $90 | $0 |
Agents Affiliated with this Home
-
Brad Liles

Seller's Agent in 2025
Brad Liles
Keller Williams Realty
(864) 237-0660
341 Total Sales
-
Taylor Mitchell

Buyer's Agent in 2025
Taylor Mitchell
Herlong Sotheby's International Realty
(864) 735-0580
14 Total Sales
Map
Source: Greater Greenville Association of REALTORS®
MLS Number: 1547282
APN: 2-22-00-307.00
- 474 N Tidewater Tr
- 450 N Tidewater Trail
- 404 N Tidewater Trail
- 825 E Heathland Dr
- 767 E Long Bay Dr
- 799 E Long Bay Dr
- 731 E Long Bay Dr
- 725 E Long Bay Dr
- 613 Belle Terre Ct
- 434 Tangleridge Dr
- 133 Timberlake Cir
- 412 Lions Paw Ct
- 320 S Woodfin Ridge Dr
- 525 World Tour Dr
- 247 Tuscan Ridge T Trail
- 247 Tuscan Ridge Trail
- 139 N Woodfin Ridge Dr
- 232 Tuscan Ridge Trail
- 336 S Woodfin Ridge Dr
- 425 World Tour Dr
