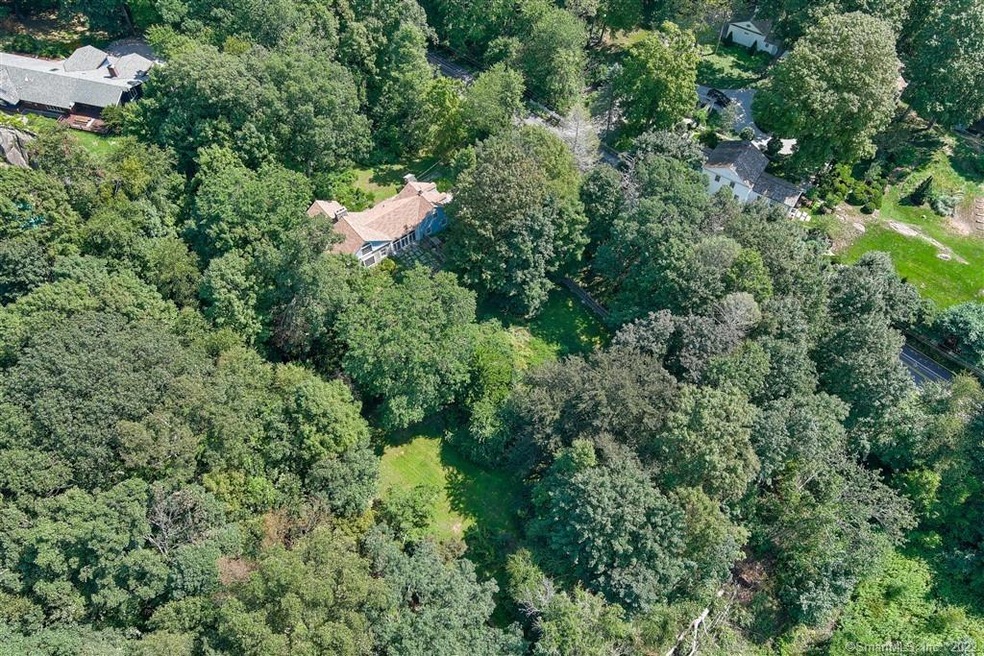
467 Nod Hill Rd Wilton, CT 06897
Cannondale NeighborhoodHighlights
- 3.01 Acre Lot
- Cape Cod Architecture
- Attic
- Miller-Driscoll School Rated A
- Partially Wooded Lot
- 2 Fireplaces
About This Home
As of October 2020Tranquility. Privacy. 3 acres, mostly wooded, upon which is situated a 1938, F. Nelson Breed designed charmer. Upgraded electrical and plumbing, air conditioning, replaced roof, new water filtration system, new oil burner and hot water heater, all within recent five years. The living room, with a wall of built-ins, high ceiling, large, deep set windows, and an outstanding fireplace, and the den, also with built-ins and fireplace, are loaded with ambiance. Rustic-look mid 1960's kitchen with barn board cabinets was featured in Ladies Home Journal. Hardwood floors, stone floored dining area. Your escape from the city heat and noise, a pied a terre, a down sizer, a first home. Inspiration and peace and quiet abound. A "secret door" beside den fireplace leads to walk-up attic which has been used as a painting studio and home office, open to your imagination for extra space to finish should there be the need. See floor plan at end of photo gallery for appx dimensions and floor plan. Located on a designated scenic road, with neighboring properties that more than support the value of this sweet home.
Last Agent to Sell the Property
Berkshire Hathaway NE Prop. License #RES.0546108 Listed on: 07/19/2020

Home Details
Home Type
- Single Family
Est. Annual Taxes
- $11,228
Year Built
- Built in 1938
Lot Details
- 3.01 Acre Lot
- Level Lot
- Partially Wooded Lot
- Property is zoned R-2
Parking
- 2 Car Attached Garage
Home Design
- Cape Cod Architecture
- Block Foundation
- Frame Construction
- Asphalt Shingled Roof
- Clap Board Siding
- Stone Siding
Interior Spaces
- 1,883 Sq Ft Home
- 2 Fireplaces
- Partial Basement
- Walkup Attic
- Laundry on lower level
Kitchen
- Built-In Oven
- Electric Cooktop
- Dishwasher
Bedrooms and Bathrooms
- 3 Bedrooms
- 3 Full Bathrooms
Schools
- Miller-Driscoll Elementary School
- Wilton High School
Utilities
- Central Air
- Heating System Uses Oil
- Private Company Owned Well
- Oil Water Heater
- Fuel Tank Located in Garage
Community Details
- No Home Owners Association
Listing and Financial Details
- Exclusions: Please see Inclusions Exclusions page
Ownership History
Purchase Details
Home Financials for this Owner
Home Financials are based on the most recent Mortgage that was taken out on this home.Purchase Details
Home Financials for this Owner
Home Financials are based on the most recent Mortgage that was taken out on this home.Similar Homes in Wilton, CT
Home Values in the Area
Average Home Value in this Area
Purchase History
| Date | Type | Sale Price | Title Company |
|---|---|---|---|
| Warranty Deed | $605,000 | None Available | |
| Executors Deed | $520,000 | -- |
Mortgage History
| Date | Status | Loan Amount | Loan Type |
|---|---|---|---|
| Open | $510,400 | New Conventional | |
| Previous Owner | $468,000 | No Value Available | |
| Previous Owner | $734,400 | No Value Available |
Property History
| Date | Event | Price | Change | Sq Ft Price |
|---|---|---|---|---|
| 10/15/2020 10/15/20 | Sold | $605,000 | -5.3% | $321 / Sq Ft |
| 09/30/2020 09/30/20 | Pending | -- | -- | -- |
| 08/01/2020 08/01/20 | For Sale | $639,000 | +22.9% | $339 / Sq Ft |
| 05/27/2015 05/27/15 | Sold | $520,000 | -22.3% | $276 / Sq Ft |
| 04/27/2015 04/27/15 | Pending | -- | -- | -- |
| 06/25/2014 06/25/14 | For Sale | $669,000 | -- | $355 / Sq Ft |
Tax History Compared to Growth
Tax History
| Year | Tax Paid | Tax Assessment Tax Assessment Total Assessment is a certain percentage of the fair market value that is determined by local assessors to be the total taxable value of land and additions on the property. | Land | Improvement |
|---|---|---|---|---|
| 2025 | $12,504 | $512,260 | $335,790 | $176,470 |
| 2024 | $12,264 | $512,260 | $335,790 | $176,470 |
| 2023 | $11,964 | $408,870 | $321,020 | $87,850 |
| 2022 | $11,542 | $408,870 | $321,020 | $87,850 |
| 2021 | $11,395 | $408,870 | $321,020 | $87,850 |
| 2020 | $11,228 | $408,870 | $321,020 | $87,850 |
| 2019 | $11,669 | $408,870 | $321,020 | $87,850 |
| 2018 | $11,769 | $417,480 | $336,280 | $81,200 |
| 2017 | $11,593 | $417,480 | $336,280 | $81,200 |
| 2016 | $11,414 | $417,480 | $336,280 | $81,200 |
| 2015 | $11,276 | $420,280 | $340,200 | $80,080 |
| 2014 | -- | $420,280 | $340,200 | $80,080 |
Agents Affiliated with this Home
-
Lynn Schneider

Seller's Agent in 2020
Lynn Schneider
Berkshire Hathaway Home Services
(203) 858-7799
2 in this area
2 Total Sales
-
Steven Elek

Buyer's Agent in 2020
Steven Elek
Coldwell Banker Choice Properties
(203) 843-6767
1 in this area
24 Total Sales
-
Jodi Boxer

Buyer's Agent in 2015
Jodi Boxer
Keller Williams Prestige Prop.
(203) 249-1690
9 in this area
331 Total Sales
-
P
Buyer Co-Listing Agent in 2015
Peter Beernacki
Keller Williams Prestige Prop.
Map
Source: SmartMLS
MLS Number: 170318442
APN: WILT-000064-000009
- 56 Turtleback Rd
- 63 Pipers Hill Rd
- 634 Nod Hill Rd
- 82 Indian Hill Rd
- 235 Whipstick Rd
- 58 Longmeadows Rd
- 175 Mountain Rd
- 226 Nod Hill Rd
- 322 Mountain Rd
- 319 Mountain Rd
- 96 Charter Oak Dr
- 5 Tall Oaks Rd
- 6 Spectacle Ln
- 26 Ruscoe Rd
- 913 Ridgefield Rd
- 125 Nod Hill Rd
- 8 Strawberry Ridge Rd
- 00 Old Mill Rd
- 116 Nod Lot#1 Rd
- 721 Ridgefield Rd
