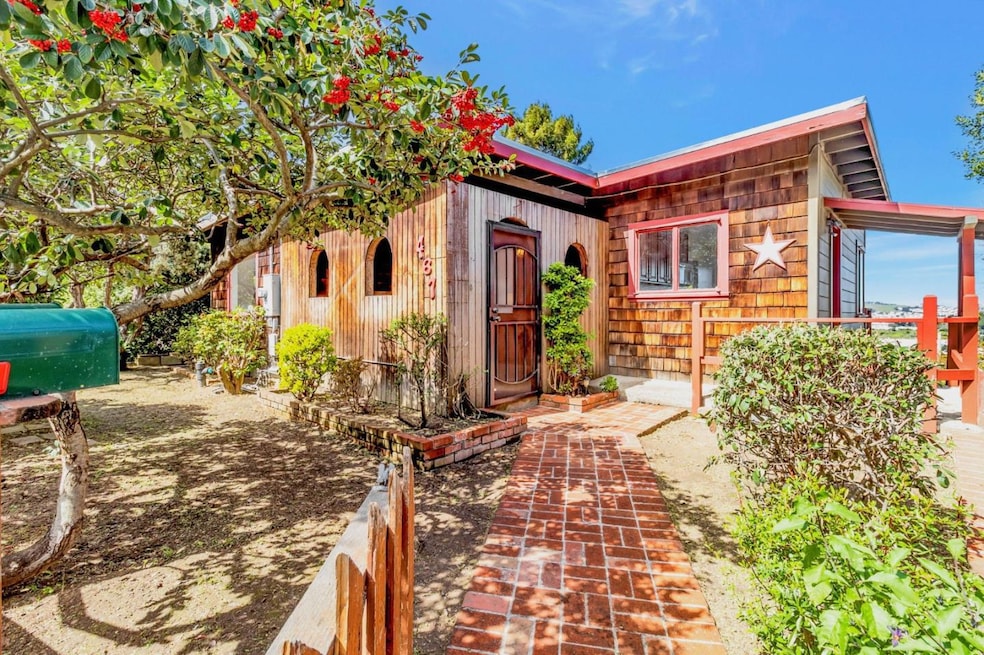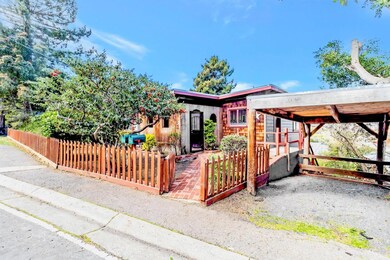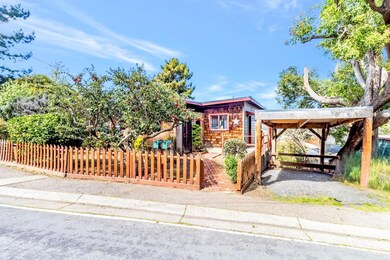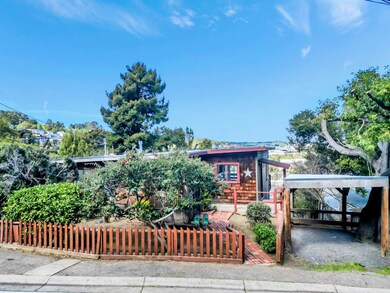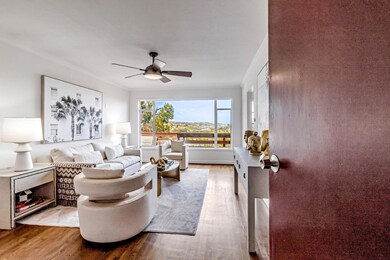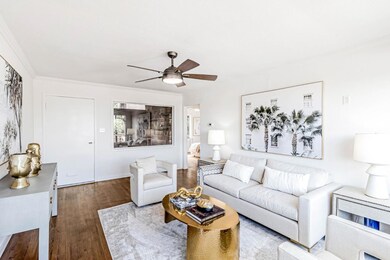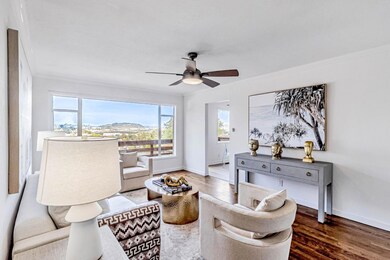467 Sierra Point Rd Brisbane, CA 94005
Central Brisbane NeighborhoodEstimated payment $7,016/month
Highlights
- Bay View
- Deck
- Granite Countertops
- Brisbane Elementary School Rated A
- Wood Flooring
- 2-minute walk to Costanos Canyon Park
About This Home
Charming Rustic Duplex with Stunning City and Bay Views!! Nestled in the heart of Brisbane, this duplex offers two separate units, each with its own private deck, perfect for enjoying breathtaking views of downtown San Francisco and the bay. Set on a large lot with ample space for expansion or the addition of an ADU, this property is full of potential. The upstairs unit features two cozy bedrooms and spacious living room with big view window, while the downstairs unit offers a spacious one-bedroom, one-bath layout. Both units are highlighted by beautiful wood floors and fresh paint, making them move-in ready. With its serene setting, expansive lot, and incredible views, this duplex presents a rare opportunity to own a piece of Brisbane with room to grow. Don't miss out on this unique property! Brisbane is tucked-in the San Bruno Mountain in a natural and picturesque setting. Nearby amenities include several hiking trails, local shopping, community pool and parks. Just 15 minutes from downtown San Francisco's Financial District and SFO, as well as proximity to highways 101 & 280.
Home Details
Home Type
- Single Family
Est. Annual Taxes
- $1,948
Year Built
- Built in 1953
Lot Details
- 7,331 Sq Ft Lot
- Back and Front Yard Fenced
- Lot Sloped Down
- Zoning described as R10006
Property Views
- Bay
- City Lights
- Mountain
Home Design
- Rustic Architecture
- Flat Roof Shape
- Wood Frame Construction
- Rolled or Hot Mop Roof
- Bitumen Roof
- Concrete Perimeter Foundation
Interior Spaces
- 1,330 Sq Ft Home
- 2-Story Property
- Storage Room
- Washer and Dryer
Kitchen
- Breakfast Area or Nook
- Eat-In Kitchen
- Electric Oven
- Microwave
- Granite Countertops
Flooring
- Wood
- Laminate
- Vinyl
Bedrooms and Bathrooms
- 3 Bedrooms
- 2 Full Bathrooms
- Bathtub with Shower
- Walk-in Shower
Parking
- 2 Parking Spaces
- 1 Carport Space
- No Garage
- Guest Parking
- On-Street Parking
Outdoor Features
- Balcony
- Deck
- Enclosed Patio or Porch
- Barbecue Area
Utilities
- Forced Air Heating System
Listing and Financial Details
- Assessor Parcel Number 007-393-300
Map
Home Values in the Area
Average Home Value in this Area
Tax History
| Year | Tax Paid | Tax Assessment Tax Assessment Total Assessment is a certain percentage of the fair market value that is determined by local assessors to be the total taxable value of land and additions on the property. | Land | Improvement |
|---|---|---|---|---|
| 2025 | $1,948 | $180,158 | $25,385 | $154,773 |
| 2023 | $1,948 | $173,164 | $24,400 | $148,764 |
| 2022 | $1,851 | $169,770 | $23,922 | $145,848 |
| 2021 | $1,827 | $166,442 | $23,453 | $142,989 |
| 2020 | $1,864 | $164,736 | $23,213 | $141,523 |
| 2019 | $1,784 | $161,507 | $22,758 | $138,749 |
| 2018 | $1,727 | $158,341 | $22,312 | $136,029 |
| 2017 | $1,714 | $155,237 | $21,875 | $133,362 |
| 2016 | $1,668 | $152,195 | $21,447 | $130,748 |
| 2015 | $1,613 | $149,910 | $21,125 | $128,785 |
| 2014 | $1,099 | $99,931 | $20,712 | $79,219 |
Property History
| Date | Event | Price | Change | Sq Ft Price |
|---|---|---|---|---|
| 05/12/2025 05/12/25 | Sold | $1,400,000 | +7.9% | $1,053 / Sq Ft |
| 04/04/2025 04/04/25 | Pending | -- | -- | -- |
| 03/21/2025 03/21/25 | For Sale | $1,298,000 | -- | $976 / Sq Ft |
Purchase History
| Date | Type | Sale Price | Title Company |
|---|---|---|---|
| Grant Deed | $1,400,000 | Lawyers Title | |
| Interfamily Deed Transfer | -- | -- |
Mortgage History
| Date | Status | Loan Amount | Loan Type |
|---|---|---|---|
| Open | $1,120,000 | New Conventional | |
| Previous Owner | $150,000 | Future Advance Clause Open End Mortgage | |
| Previous Owner | $150,000 | Credit Line Revolving |
Source: MLSListings
MLS Number: ML81999062
APN: 007-393-300
- 00 Beatrice Rd
- 0 Beatrice Rd
- 883 Humboldt Rd
- 276 San Benito Rd
- 316 Humboldt Rd
- 485 San Bruno Ave
- 129 Alvarado St
- 2 Bayshore Blvd
- 1 Bayshore Blvd
- 0 Bayshore Unit ML82008650
- 23 Pinnacle St
- 123 Kestrel Ct
- 111 Cliff Swallow Ct
- 8 Parkgrove Dr
- 1 Mandalay Place Unit 603
- 165 Golden Eagle Ln
- 120 Gardiner Ave
- 25 Windcrest Ln
- 121 Northcrest Dr
- 404 Larch Ave
