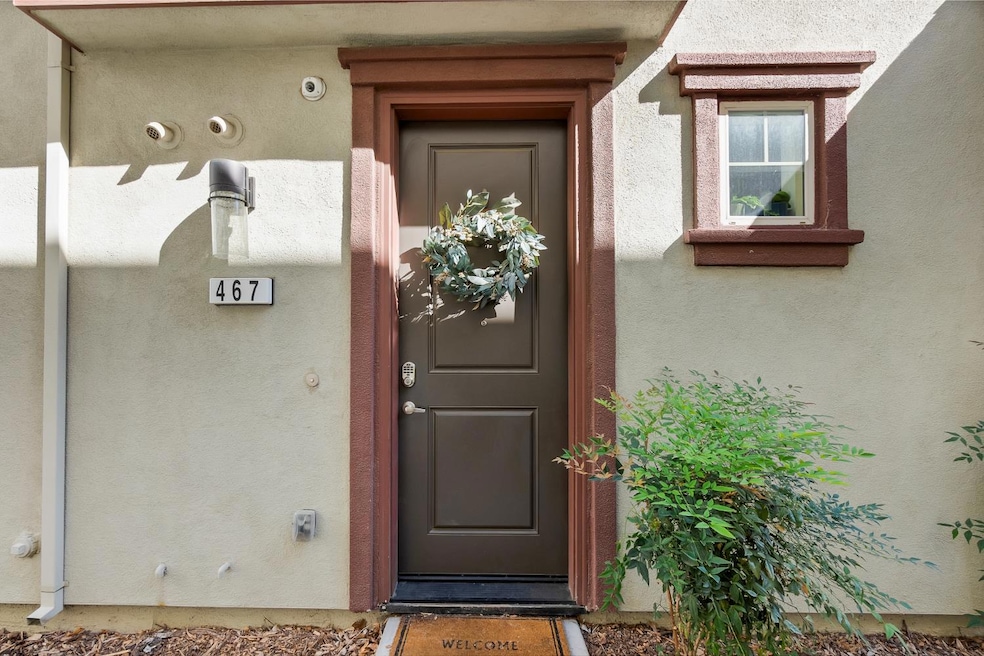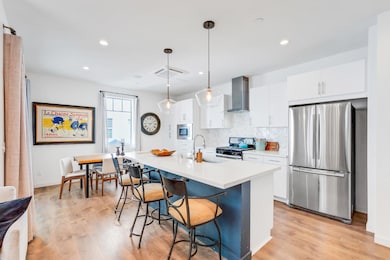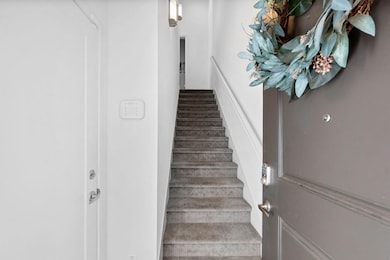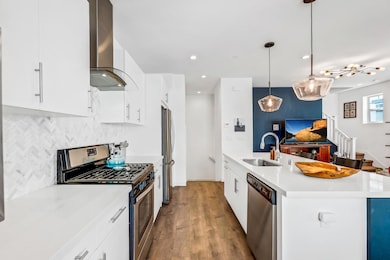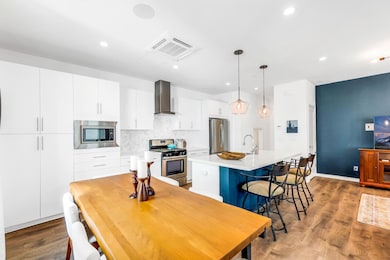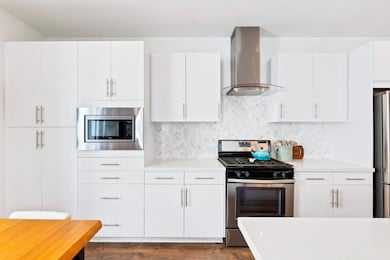467 Tailoff Ln Sacramento, CA 95818
Upper Land Park NeighborhoodEstimated payment $2,991/month
Highlights
- Contemporary Architecture
- Great Room
- Quartz Countertops
- Wood Flooring
- Combination Kitchen and Living
- Breakfast Area or Nook
About This Home
Light & bright condo is move-in ready in the wonderful community of The Mill. Take a look at the photos showing the community. This home features a beautiful kitchen with an eat-in bar & sparkling quartz counters. Primary suite has two vanities and open walk-in shower. This open-concept condo includes a balcony, & an attached 1-car garage. The Mill is a newer Community and includes the beautiful Olympians Park which has walking paths, gated dog park, a neighborhood park, walking trails, BBQ area, and bocce ball court. Conveniently close to Downtown Sacramento's premier cultural events, Golden One Center, DOCO, A's ballpark, arts, dining and river marina. Walking distance to the famous Farmer's Market. Close by is the bustling new redeveloped Broadway corridor with new restaurants, tap rooms, and cafes. Commuting is a breeze with easy access to transit, bike trails, and both I-80 & I-5. Home may come with some furniture and appliances as negotiated.
Property Details
Home Type
- Condominium
Year Built
- Built in 2017
Lot Details
- Northwest Facing Home
HOA Fees
- $153 Monthly HOA Fees
Parking
- 1 Car Garage
- Rear-Facing Garage
- Garage Door Opener
Home Design
- Contemporary Architecture
- Slab Foundation
- Stucco
Interior Spaces
- 1,116 Sq Ft Home
- 3-Story Property
- Ceiling Fan
- Great Room
- Family Room
- Combination Kitchen and Living
- Dining Room
Kitchen
- Breakfast Area or Nook
- Range Hood
- Microwave
- Dishwasher
- Kitchen Island
- Quartz Countertops
Flooring
- Wood
- Carpet
- Tile
Bedrooms and Bathrooms
- 2 Bedrooms
- Primary Bedroom Upstairs
- Secondary Bathroom Double Sinks
- Separate Shower
Laundry
- Laundry closet
- Stacked Washer and Dryer
Home Security
Outdoor Features
- Balcony
- Covered Deck
Utilities
- Central Heating and Cooling System
- Tankless Water Heater
Listing and Financial Details
- Assessor Parcel Number 009-0410-004-0004
Community Details
Overview
- Association fees include common areas, water, maintenance exterior, ground maintenance
- Mandatory home owners association
Recreation
- Dog Park
Security
- Fire and Smoke Detector
Map
Home Values in the Area
Average Home Value in this Area
Tax History
| Year | Tax Paid | Tax Assessment Tax Assessment Total Assessment is a certain percentage of the fair market value that is determined by local assessors to be the total taxable value of land and additions on the property. | Land | Improvement |
|---|---|---|---|---|
| 2025 | $5,964 | $482,762 | $129,890 | $352,872 |
| 2024 | $5,964 | $473,297 | $127,344 | $345,953 |
| 2023 | $5,829 | $464,018 | $124,848 | $339,170 |
| 2022 | $5,736 | $454,920 | $122,400 | $332,520 |
| 2021 | $4,790 | $387,310 | $220,747 | $166,563 |
| 2020 | $4,804 | $383,340 | $218,484 | $164,856 |
| 2019 | $4,682 | $375,824 | $214,200 | $161,624 |
| 2018 | $4,579 | $368,455 | $210,000 | $158,455 |
Property History
| Date | Event | Price | List to Sale | Price per Sq Ft |
|---|---|---|---|---|
| 11/08/2025 11/08/25 | Price Changed | $444,900 | -0.2% | $399 / Sq Ft |
| 10/31/2025 10/31/25 | Price Changed | $445,900 | -0.9% | $400 / Sq Ft |
| 09/26/2025 09/26/25 | For Sale | $449,900 | 0.0% | $403 / Sq Ft |
| 09/24/2025 09/24/25 | Off Market | $449,900 | -- | -- |
| 09/22/2025 09/22/25 | For Sale | $449,900 | -- | $403 / Sq Ft |
Purchase History
| Date | Type | Sale Price | Title Company |
|---|---|---|---|
| Grant Deed | $446,000 | Placer Title Company | |
| Grant Deed | $368,500 | First American Title Company |
Mortgage History
| Date | Status | Loan Amount | Loan Type |
|---|---|---|---|
| Open | $401,400 | New Conventional | |
| Previous Owner | $357,401 | New Conventional |
Source: MetroList
MLS Number: 225123755
APN: 009-0410-004-0004
- 493 Tailoff Ln
- 2431 Cleat Ln Unit 301
- 442 Crate Ave
- 2643 Cleat Ln Unit 34B
- 322 1st Ave
- 304 1st Ave
- 266 Box Ln
- 239 Log Pond Ln
- 212 Log Pond Ln
- 216 Box Ln
- 175 Log Pond Ln
- 2766 San Luis Ct
- 808 Fremont Way
- 2792 San Luis Ct
- 1008 Yale St
- 613 Swanston Dr
- 2751 Riverside Blvd
- 2218 10th St
- 2204 10th St
- 2008 5th St Unit 15
- 455 Tailoff Ln
- 2630 5th St
- 180 Box Ln Unit 180 Box Lane
- 230 Broadway
- 2431 Cleat Ln Unit 101
- 326 V St Unit . 3
- 2115 3rd St Unit A & B
- 1012 Uptown Aly Unit 1
- 1916 7th St Unit M
- 1900 3rd St
- 820 S St
- 2116 13th St Unit 3
- 1108 S St
- 1219 T St Unit 1219 T St Apt3 Sacramento
- 1024 R St
- 1600 Broadway
- 998 Riverfront St
- 415 P St
- 515 P St
- 515 S 515 P St
