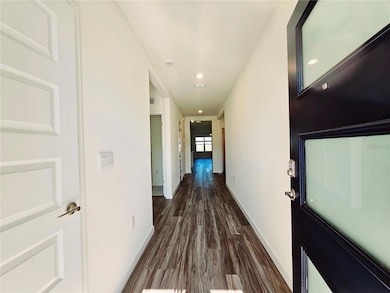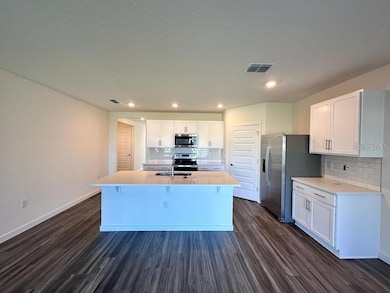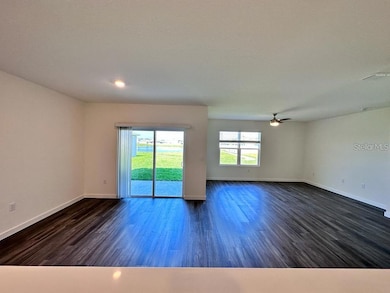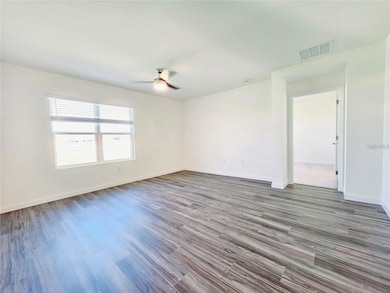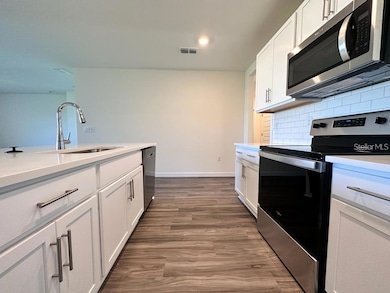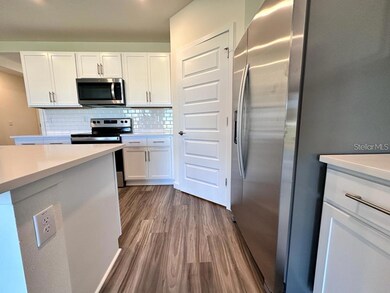467 Talisi Loop Saint Cloud, FL 34771
North Saint Cloud NeighborhoodHighlights
- Open Floorplan
- Living Room
- Dining Room
- 2 Car Attached Garage
- Central Heating and Cooling System
About This Home
Welcome to 467 Talisi Loop, a beautifully designed 4-bedroom, 2-bathroom single-family home located in the sought-after Summerly community of St. Cloud, Florida. This spacious residence offers 1,828 square feet of living space with an open-concept layout that seamlessly connects the living, dining, and kitchen areas. The kitchen features sleek Silestone countertops, stainless steel appliances, and a large island perfect for entertaining. The primary suite includes a walk-in closet and a dual vanity bathroom, while the additional bedrooms provide flexibility for guests, family, or a home office. Enjoy outdoor living on the covered lanai and take advantage of the attached 2-car garage for added convenience. Smart home technology is integrated throughout, allowing remote control of lighting, thermostat, and more. Located just minutes from Lake Nona, major highways, and top-rated schools, this home combines modern comfort with suburban tranquility. Residents also enjoy access to community amenities including a resort-style pool, playground, and scenic sidewalks. This property is move-in ready and ideal for those seeking style, space, and convenience in a vibrant neighborhood.
Listing Agent
LA ROSA REALTY ORLANDO LLC Brokerage Phone: 407-900-5003 License #3272476 Listed on: 10/17/2025

Co-Listing Agent
NONA LEGACY POWERED BY LA ROSA Brokerage Phone: 407-900-5003 License #3284287
Home Details
Home Type
- Single Family
Year Built
- Built in 2023
Lot Details
- 8,712 Sq Ft Lot
Parking
- 2 Car Attached Garage
- Driveway
Interior Spaces
- 1,839 Sq Ft Home
- Open Floorplan
- Living Room
- Dining Room
- Laundry in unit
Kitchen
- Microwave
- Freezer
- Ice Maker
- Dishwasher
- Disposal
Bedrooms and Bathrooms
- 4 Bedrooms
- 2 Full Bathrooms
Utilities
- Central Heating and Cooling System
- Electric Water Heater
Listing and Financial Details
- Residential Lease
- Security Deposit $2,250
- Property Available on 10/16/25
- The owner pays for grounds care
- 12-Month Minimum Lease Term
- $99 Application Fee
- 8 to 12-Month Minimum Lease Term
- Assessor Parcel Number 28-25-31-5038-0001-2800
Community Details
Overview
- Property has a Home Owners Association
- Summerly HOA
Pet Policy
- No Pets Allowed
Map
Property History
| Date | Event | Price | List to Sale | Price per Sq Ft | Prior Sale |
|---|---|---|---|---|---|
| 12/02/2025 12/02/25 | Price Changed | $2,250 | -4.3% | $1 / Sq Ft | |
| 10/17/2025 10/17/25 | For Rent | $2,350 | -5.1% | -- | |
| 06/21/2024 06/21/24 | Rented | $2,475 | +1.0% | -- | |
| 06/15/2024 06/15/24 | Price Changed | $2,450 | -2.0% | $1 / Sq Ft | |
| 05/21/2024 05/21/24 | Price Changed | $2,500 | -2.0% | $1 / Sq Ft | |
| 05/02/2024 05/02/24 | For Rent | $2,550 | 0.0% | -- | |
| 04/05/2024 04/05/24 | Under Contract | -- | -- | -- | |
| 02/20/2024 02/20/24 | For Rent | $2,550 | +5.2% | -- | |
| 09/04/2023 09/04/23 | Rented | $2,425 | -1.0% | -- | |
| 08/25/2023 08/25/23 | Under Contract | -- | -- | -- | |
| 08/18/2023 08/18/23 | Price Changed | $2,450 | -1.0% | $1 / Sq Ft | |
| 08/14/2023 08/14/23 | Price Changed | $2,475 | -1.0% | $1 / Sq Ft | |
| 07/16/2023 07/16/23 | For Rent | $2,500 | 0.0% | -- | |
| 06/29/2023 06/29/23 | Sold | $446,990 | 0.0% | $245 / Sq Ft | View Prior Sale |
| 04/16/2023 04/16/23 | Pending | -- | -- | -- | |
| 03/28/2023 03/28/23 | Price Changed | $446,990 | +0.4% | $245 / Sq Ft | |
| 03/02/2023 03/02/23 | Price Changed | $444,990 | +0.5% | $243 / Sq Ft | |
| 02/15/2023 02/15/23 | For Sale | $442,990 | -- | $242 / Sq Ft |
Source: Stellar MLS
MLS Number: O6351260
APN: 28-25-31-5038-0001-2800
- 456 Talisi Loop
- 455 Talisi Loop
- 5653 Winona Dr
- 380 Talisi Loop
- CALI Plan at Preston Cove
- HAYDEN Plan at Preston Cove
- Pearson - Interior Unit Plan at Preston Cove
- STERLING - INTERIOR UNIT Plan at Preston Cove - Townhomes
- Pearson - End Unit Plan at Preston Cove
- LAKESIDE Plan at Preston Cove
- VALE - UNIT A Plan at Preston Cove - Townhomes
- GLEN - UNIT B Plan at Preston Cove - Townhomes
- STRATFORD - END UNIT Plan at Preston Cove - Townhomes
- ARIA Plan at Preston Cove
- 287 Chesapeake Dr
- 278 Chesapeake Dr
- 291 Chesapeake Dr
- 282 Chesapeake Dr
- 348 Talisi Loop
- 299 Chesapeake Dr
- 416 Talisi Loop
- 283 Preston Cove Dr
- 5724 Iron Brand Rd
- 371 Preston Cove Dr
- 368 Conway Ave
- 313 Talisi Loop
- 384 Preston Cove Dr
- 5587 Toulouse Ln
- 400 Preston Cove Dr
- 641 Talisi Loop
- 5550 Toulouse Ln
- 415 Crossings Ave
- 5837 Beefmaster Rd
- 5530 Bonn Way
- 5844 Bovine Dr
- 564 Preston Cove Dr
- 5609 Brosnan Rd
- 5650 Anders Way
- 641 Preston Cove Dr
- 5745 Freshwater Canyon Dr

