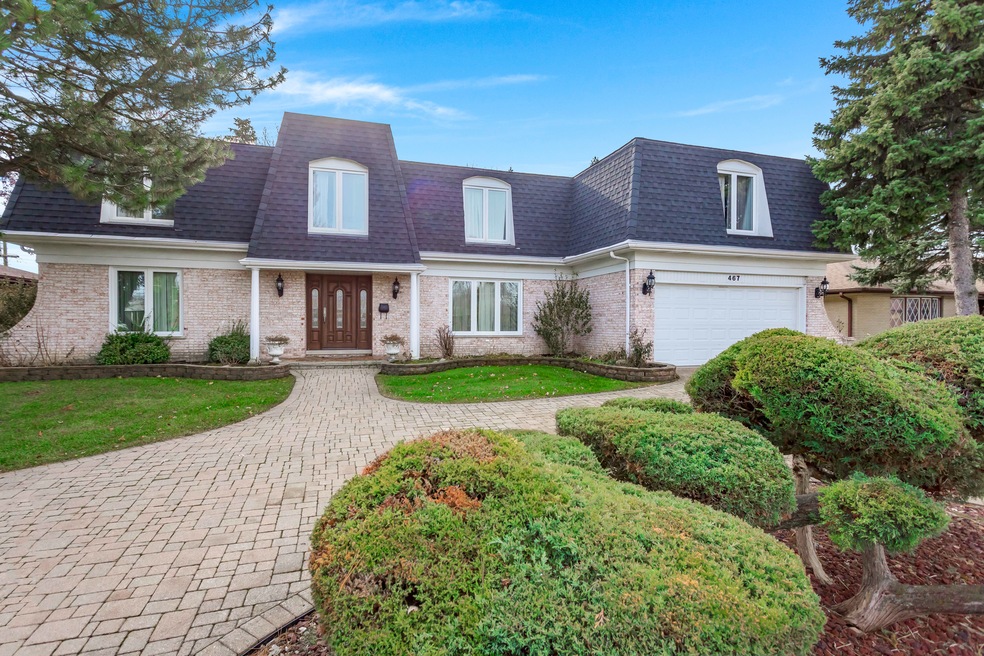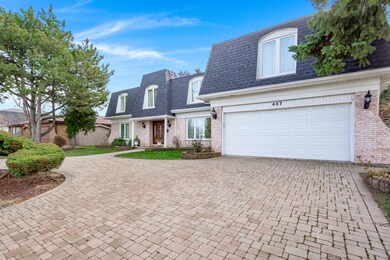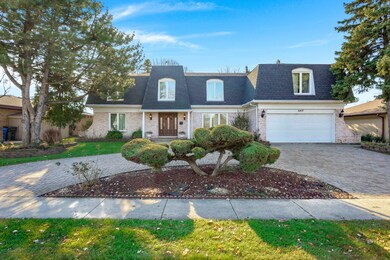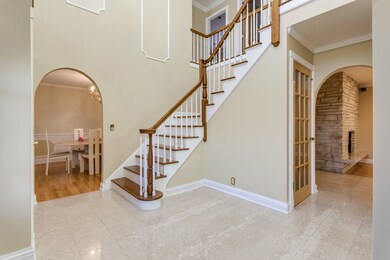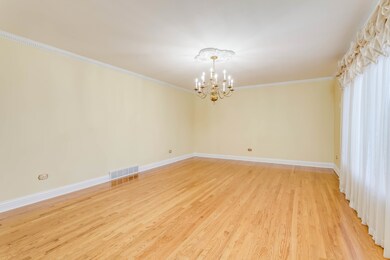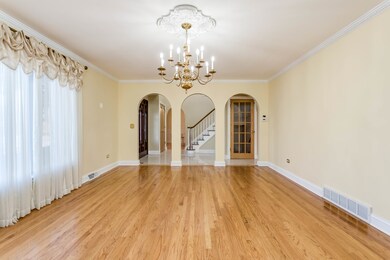
467 W Dempster St Des Plaines, IL 60016
Estimated Value: $640,000 - $705,000
Highlights
- Second Kitchen
- Colonial Architecture
- Main Floor Bedroom
- Elk Grove High School Rated A
- Wood Flooring
- Whirlpool Bathtub
About This Home
As of May 2020Don't miss this one!!!! Owner's custom made home, with upmost attention given to its finest quality and exquisite details. This 2 story home features an impressive foyer with granite floor, gleaming new hardwood floors through out, contemporary custom made kitchen with cherry wood cabinets and granite counter top and backsplash. Special features include: a transparent fireplace with views of the kitchen and family room, a 1st floor room that can be utilized as an Office/Library/Maids Room or a 6th bedroom, dual staircase to the 2nd floor, two Master Suites, baths all remodeled and beautiful crown moldings throughout home. Great for entertaining, this large home comes equipped with wet bar, rec. room AND a second kitchen in the full finished basement. Brand new roof installed in 2019 and Pella windows. This impressive Single-Family home with classic Mansard roof, sprinkler system and picturesque garden and will not disappoint you! Welcome your guests with a circular, brick paved driveway. TAXES doesn't reflect any exemptions! Wouldn't stay long!!!!
Home Details
Home Type
- Single Family
Est. Annual Taxes
- $11,628
Year Built
- 1973
Lot Details
- 9,583
Parking
- Attached Garage
- Garage Transmitter
- Garage Door Opener
- Brick Driveway
- Garage Is Owned
Home Design
- Colonial Architecture
- Brick Exterior Construction
- Asphalt Shingled Roof
Interior Spaces
- Wet Bar
- Wood Burning Fireplace
- See Through Fireplace
- Entrance Foyer
- Home Office
- Wood Flooring
- Finished Basement
- Basement Fills Entire Space Under The House
Kitchen
- Second Kitchen
- Breakfast Bar
- Oven or Range
- Microwave
- Dishwasher
- Disposal
Bedrooms and Bathrooms
- Main Floor Bedroom
- Walk-In Closet
- Primary Bathroom is a Full Bathroom
- In-Law or Guest Suite
- Bidet
- Whirlpool Bathtub
- Separate Shower
Laundry
- Dryer
- Washer
Utilities
- Forced Air Heating and Cooling System
- Heating System Uses Gas
- Lake Michigan Water
Additional Features
- North or South Exposure
- Patio
- Fenced Yard
Listing and Financial Details
- $14,250 Seller Concession
Ownership History
Purchase Details
Home Financials for this Owner
Home Financials are based on the most recent Mortgage that was taken out on this home.Purchase Details
Similar Homes in Des Plaines, IL
Home Values in the Area
Average Home Value in this Area
Purchase History
| Date | Buyer | Sale Price | Title Company |
|---|---|---|---|
| Carroll Jeremy E | $489,500 | Fidelity National Title | |
| The Chicago Trust Company | -- | -- |
Mortgage History
| Date | Status | Borrower | Loan Amount |
|---|---|---|---|
| Open | Carroll Jeremy E | $464,787 | |
| Previous Owner | The Chicago Trust Co | $184,000 | |
| Previous Owner | Amiran Mansour C | $200,000 |
Property History
| Date | Event | Price | Change | Sq Ft Price |
|---|---|---|---|---|
| 05/08/2020 05/08/20 | Sold | $489,250 | -1.0% | $131 / Sq Ft |
| 03/18/2020 03/18/20 | Pending | -- | -- | -- |
| 02/27/2020 02/27/20 | For Sale | $494,000 | -- | $132 / Sq Ft |
Tax History Compared to Growth
Tax History
| Year | Tax Paid | Tax Assessment Tax Assessment Total Assessment is a certain percentage of the fair market value that is determined by local assessors to be the total taxable value of land and additions on the property. | Land | Improvement |
|---|---|---|---|---|
| 2024 | $11,628 | $48,000 | $9,000 | $39,000 |
| 2023 | $11,628 | $48,000 | $9,000 | $39,000 |
| 2022 | $11,628 | $48,000 | $9,000 | $39,000 |
| 2021 | $10,333 | $37,192 | $6,000 | $31,192 |
| 2020 | $10,108 | $37,192 | $6,000 | $31,192 |
| 2019 | $10,216 | $41,325 | $6,000 | $35,325 |
| 2018 | $11,457 | $40,996 | $5,000 | $35,996 |
| 2017 | $11,248 | $40,996 | $5,000 | $35,996 |
| 2016 | $11,161 | $43,240 | $5,000 | $38,240 |
| 2015 | $8,047 | $33,700 | $4,500 | $29,200 |
| 2014 | $9,432 | $37,183 | $4,500 | $32,683 |
| 2013 | $9,215 | $37,183 | $4,500 | $32,683 |
Agents Affiliated with this Home
-
Azhar Saiyed

Seller's Agent in 2020
Azhar Saiyed
Coldwell Banker Realty
(773) 654-0111
2 in this area
65 Total Sales
-
Dave Blum

Buyer's Agent in 2020
Dave Blum
Dream Town Real Estate
(847) 274-1298
15 in this area
162 Total Sales
Map
Source: Midwest Real Estate Data (MRED)
MLS Number: MRD10650090
APN: 08-24-107-013-0000
- 567 W Dempster St
- 884 Arnold Ct
- 857 Beau Dr Unit 9
- 920 Beau Dr Unit 108
- 940 Beau Dr Unit 111
- 1048 Marshall Dr
- 410 Dorothy Dr
- 229 Leahy Cir S
- 240 Springfield Terrace
- 1272 Andrea Ln
- 901 S Westgate Rd
- 745 Dulles Rd Unit C
- 200 Marshall Dr
- 503 Dempster St
- 1224 S Mount Prospect Rd
- 161 E Thacker St
- 500 W Huntington Commons Rd Unit 152
- 502 W Huntington Commons Rd Unit 136
- 1103 S Hunt Club Dr Unit 127
- 1103 S Hunt Club Dr Unit 325
- 467 W Dempster St
- 481 W Dempster St
- 453 W Dempster St
- 468 King Ln
- 456 King Ln
- 445 W Dempster St
- 480 King Ln
- 501 W Dempster St
- 823 Munroe Cir S
- 442 King Ln
- 429 Ambleside Rd
- 437 Ambleside Rd
- 837 Munroe Cir S
- 818 Marshall Dr
- 421 Ambleside Rd
- 445 Ambleside Rd
- 832 Marshall Dr
- 413 Ambleside Rd
- 473 King Ln
- 851 Munroe Cir S
