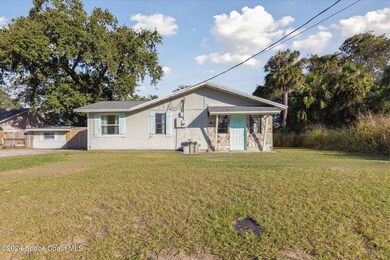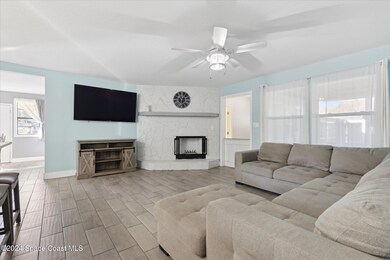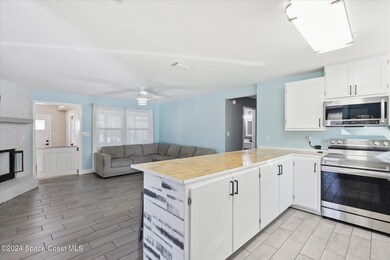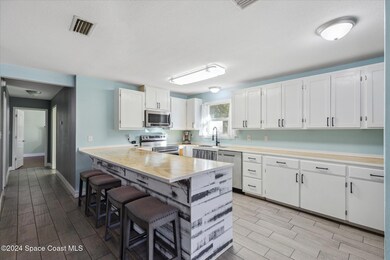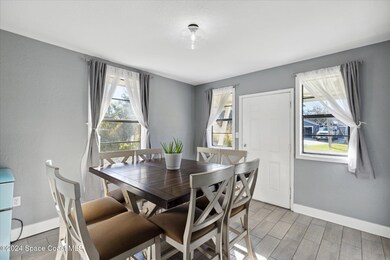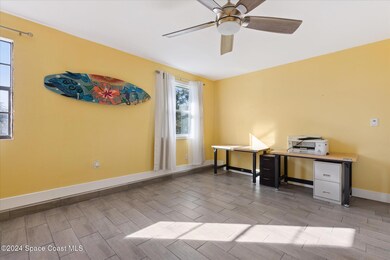
Highlights
- Above Ground Pool
- No HOA
- Walk-In Closet
- Open Floorplan
- Screened Porch
- Breakfast Bar
About This Home
As of February 2025This 1,660+ square ft charmer feels like HOME! NEW ROOF in August 2021! Beautiful, durable wood-look tile flooring
creates a warm and inviting atmosphere. No carpet! An incredibly spacious primary bedroom, measuring over 24 ft by 11 ft includes an en-suite with walk-in shower. Bathtub in the guest bedroom for soaking or for the little ones. The additional bedrooms are generously sized too. A modern open floor plan, perfect for entertaining. Updated kitchen featuring ample cabinet space, stainless steel appliances, matte black finishes & a 10 ft bar for extra seating. Cozy up by the stone fireplace in the living room during the holidays. A stylish barn door separates the dining room from the laundry room, providing additional storage space. The .23-acre lot offers incredible outdoor space for relaxation & entertainment - a deck, above-ground pool, and a shed for storage. Driveway parking for 6+ cars & a double 10 ft+ wide gate. With palm trees, ample room for a fire pit and more! With palm trees and ample room for a fire pit or in-ground pool, endless possibilities!
Last Agent to Sell the Property
Denovo Realty License #3380544 Listed on: 11/29/2024

Home Details
Home Type
- Single Family
Est. Annual Taxes
- $1,967
Year Built
- Built in 1983
Lot Details
- 10,019 Sq Ft Lot
- South Facing Home
- Wood Fence
- Back Yard Fenced
Home Design
- Frame Construction
- Shingle Roof
- Wood Siding
- Asphalt
- Stucco
Interior Spaces
- 1,665 Sq Ft Home
- 1-Story Property
- Open Floorplan
- Ceiling Fan
- Wood Burning Fireplace
- Screened Porch
Kitchen
- Breakfast Bar
- Electric Range
- Microwave
- Ice Maker
- Dishwasher
- Disposal
Flooring
- Laminate
- Tile
Bedrooms and Bathrooms
- 3 Bedrooms
- Split Bedroom Floorplan
- Walk-In Closet
- 2 Full Bathrooms
- Shower Only
Laundry
- Laundry in unit
- Dryer
Outdoor Features
- Above Ground Pool
- Shed
Schools
- Atlantis Elementary School
- Space Coast Middle School
- Space Coast High School
Utilities
- Central Heating and Cooling System
- Electric Water Heater
- Septic Tank
- Cable TV Available
Community Details
- No Home Owners Association
- Port St John Unit 8 Subdivision
Listing and Financial Details
- Assessor Parcel Number 23-35-14-Jz-00334.0-0038.00
Ownership History
Purchase Details
Home Financials for this Owner
Home Financials are based on the most recent Mortgage that was taken out on this home.Purchase Details
Home Financials for this Owner
Home Financials are based on the most recent Mortgage that was taken out on this home.Purchase Details
Home Financials for this Owner
Home Financials are based on the most recent Mortgage that was taken out on this home.Purchase Details
Purchase Details
Purchase Details
Home Financials for this Owner
Home Financials are based on the most recent Mortgage that was taken out on this home.Purchase Details
Purchase Details
Similar Homes in Cocoa, FL
Home Values in the Area
Average Home Value in this Area
Purchase History
| Date | Type | Sale Price | Title Company |
|---|---|---|---|
| Warranty Deed | $289,000 | Island Title & Escrow | |
| Warranty Deed | $162,000 | Prestige Ttl Of Brevard Llc | |
| Warranty Deed | $74,900 | Atypical Title Llc | |
| Warranty Deed | $32,300 | None Available | |
| Warranty Deed | -- | None Available | |
| Warranty Deed | $51,300 | Heavyweight Title Co | |
| Warranty Deed | -- | -- | |
| Warranty Deed | -- | -- |
Mortgage History
| Date | Status | Loan Amount | Loan Type |
|---|---|---|---|
| Open | $274,550 | New Conventional | |
| Previous Owner | $169,413 | FHA | |
| Previous Owner | $159,065 | FHA | |
| Previous Owner | $74,900 | No Value Available | |
| Previous Owner | $192,402 | Unknown | |
| Previous Owner | $20,000 | Credit Line Revolving | |
| Previous Owner | $157,600 | No Value Available | |
| Previous Owner | $106,315 | New Conventional | |
| Previous Owner | $92,182 | Credit Line Revolving |
Property History
| Date | Event | Price | Change | Sq Ft Price |
|---|---|---|---|---|
| 02/21/2025 02/21/25 | Sold | $289,000 | 0.0% | $174 / Sq Ft |
| 01/27/2025 01/27/25 | Pending | -- | -- | -- |
| 11/29/2024 11/29/24 | For Sale | $289,000 | +78.4% | $174 / Sq Ft |
| 03/18/2020 03/18/20 | Sold | $162,000 | -1.8% | $156 / Sq Ft |
| 02/10/2020 02/10/20 | Pending | -- | -- | -- |
| 01/24/2020 01/24/20 | For Sale | $165,000 | 0.0% | $159 / Sq Ft |
| 01/15/2020 01/15/20 | Pending | -- | -- | -- |
| 01/10/2020 01/10/20 | For Sale | $165,000 | 0.0% | $159 / Sq Ft |
| 12/13/2019 12/13/19 | Pending | -- | -- | -- |
| 12/11/2019 12/11/19 | For Sale | $165,000 | +120.3% | $159 / Sq Ft |
| 03/20/2015 03/20/15 | Sold | $74,900 | 0.0% | $72 / Sq Ft |
| 02/18/2015 02/18/15 | Pending | -- | -- | -- |
| 02/14/2015 02/14/15 | For Sale | $74,900 | -- | $72 / Sq Ft |
Tax History Compared to Growth
Tax History
| Year | Tax Paid | Tax Assessment Tax Assessment Total Assessment is a certain percentage of the fair market value that is determined by local assessors to be the total taxable value of land and additions on the property. | Land | Improvement |
|---|---|---|---|---|
| 2023 | $2,012 | $155,820 | $0 | $0 |
| 2022 | $1,878 | $151,290 | $0 | $0 |
| 2021 | $1,909 | $146,890 | $42,000 | $104,890 |
| 2020 | $2,154 | $130,220 | $40,000 | $90,220 |
| 2019 | $2,035 | $125,410 | $35,000 | $90,410 |
| 2018 | $1,932 | $114,890 | $27,000 | $87,890 |
| 2017 | $1,798 | $96,880 | $24,000 | $72,880 |
| 2016 | $1,688 | $83,320 | $18,000 | $65,320 |
| 2015 | $1,527 | $63,320 | $15,000 | $48,320 |
| 2014 | $1,336 | $57,220 | $11,000 | $46,220 |
Agents Affiliated with this Home
-

Seller's Agent in 2025
Brittany Adamson
Denovo Realty
(321) 537-4676
1 in this area
44 Total Sales
-

Buyer's Agent in 2025
Justin Parsons
EXP Realty, LLC
(321) 368-5858
6 in this area
24 Total Sales
-

Seller's Agent in 2020
Helen Schmal
Portfolio Homes
(407) 460-6196
1 in this area
12 Total Sales
-
D
Seller Co-Listing Agent in 2020
Dave Kello
Portfolio Homes
(321) 610-3693
22 Total Sales
-

Buyer's Agent in 2020
Jonathan Williams
Florida Lifestyle Realty LLC
(321) 720-8866
20 in this area
734 Total Sales
-
J
Seller's Agent in 2015
Jolene Lent
RE/MAX 2000
Map
Source: Space Coast MLS (Space Coast Association of REALTORS®)
MLS Number: 1030847
APN: 23-35-14-JZ-00334.0-0038.00
- 7420 Calmoso Ave
- 7400 Calmoso Ave
- 4580 Flood St
- 7339 Carillon Ave
- 7444 Glenwood Rd
- 7424 Ester Rd
- 7413 Ester Rd
- 7160 Carlowe Ave
- 7230 Barbara Rd
- 7035 Jasmine Ave
- 7180 Ackerman Ave
- 7155 Export Ave
- 00 Kings Hwy
- 5250 Andover St
- 6878 Hartford Rd
- 4390 Everglades St
- 4510 Bonanza St
- 6839 Ackerman Ave
- 5290 Cinnamon Fern Blvd
- 6825 Anecia Ave

