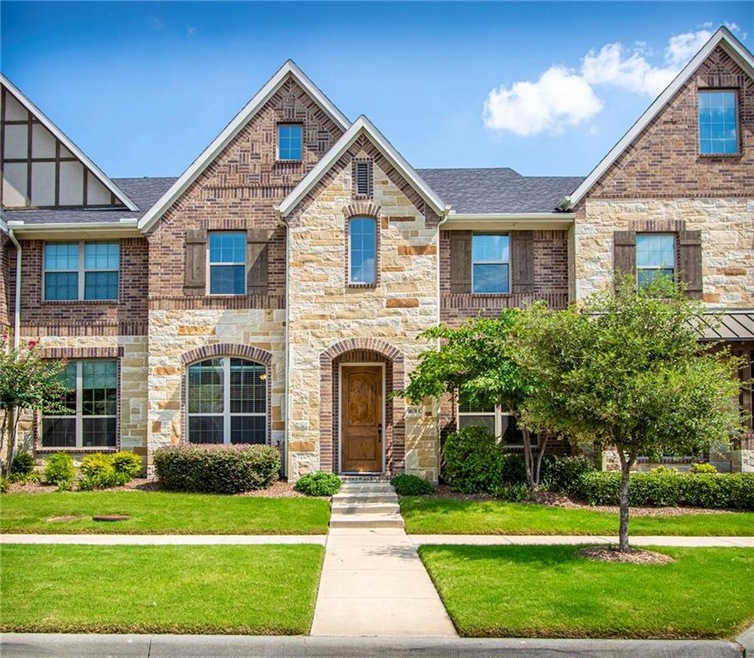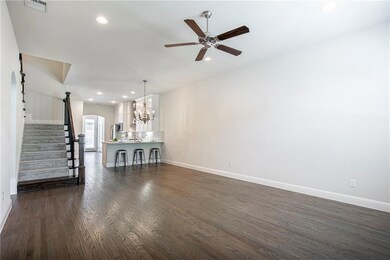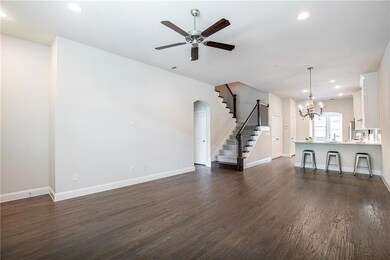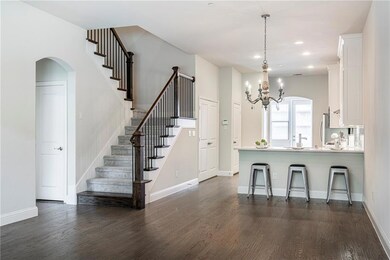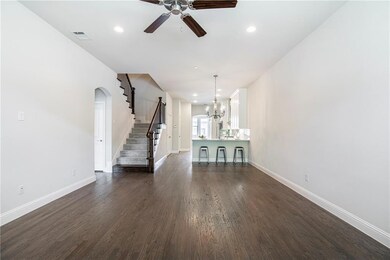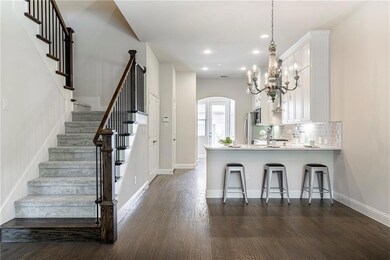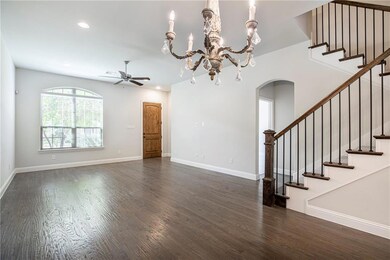
4670 Dozier Rd Unit C Carrollton, TX 75010
Meadow Ridge/Harvest Run NeighborhoodHighlights
- Clubhouse
- Vaulted Ceiling
- Community Pool
- Indian Creek Elementary School Rated A-
- Wood Flooring
- Covered patio or porch
About This Home
As of March 2023STUNNNG townhome with exquisite designer finishes throughout in sought after Mustang Pk.! More than $35K in builder upgrades! Open floor plan offers beautiful handscraped hardwoods in entire first floor. Kitchen boasts quartz countertops~glass subway tile~upgraded SS appliances~under cabinet lighting~designer venthood~gorgeous Shaker style cabinets & more! You'll love escaping to your master retreat complete with in mirror sconce lighting, custom framed mirrors, gorgeous oversized shower with glass mosaic tile & FAB Master closet! 2019 - new carpet & paint. AWESOME location minutes from DNT, SH 121!Community offers inviting pool, park and jogging bike path. SS refrigerator, washer,dryer to convey with the home!
Last Agent to Sell the Property
INC Realty LLC License #0648843 Listed on: 09/06/2019

Townhouse Details
Home Type
- Townhome
Year Built
- Built in 2015
Lot Details
- 2,265 Sq Ft Lot
- Landscaped
- Sprinkler System
HOA Fees
- $250 Monthly HOA Fees
Parking
- 2 Car Attached Garage
- Rear-Facing Garage
- Garage Door Opener
Home Design
- Brick Exterior Construction
- Slab Foundation
- Composition Roof
- Stone Siding
Interior Spaces
- 2,124 Sq Ft Home
- 2-Story Property
- Vaulted Ceiling
- Ceiling Fan
- Decorative Lighting
- <<energyStarQualifiedWindowsToken>>
- Window Treatments
- 12 Inch+ Attic Insulation
- Security System Owned
Kitchen
- <<convectionOvenToken>>
- Plumbed For Gas In Kitchen
- Gas Cooktop
- <<microwave>>
- Plumbed For Ice Maker
- Dishwasher
- Disposal
Flooring
- Wood
- Carpet
- Ceramic Tile
Bedrooms and Bathrooms
- 3 Bedrooms
Eco-Friendly Details
- Energy-Efficient Appliances
- Energy-Efficient HVAC
Outdoor Features
- Covered patio or porch
- Rain Gutters
Schools
- Indian Creek Elementary School
- Arborcreek Middle School
- Hebron High School
Utilities
- Forced Air Zoned Heating and Cooling System
- Heating System Uses Natural Gas
- Underground Utilities
- Individual Gas Meter
- High Speed Internet
- Cable TV Available
Listing and Financial Details
- Legal Lot and Block 53 / M
- Assessor Parcel Number R648665
- $7,362 per year unexempt tax
Community Details
Overview
- Association fees include full use of facilities, ground maintenance, maintenance structure, management fees
- Neighborhood Management,Inc. HOA, Phone Number (972) 359-1548
- Mustang Park Ph Seven Subdivision
- Mandatory home owners association
Recreation
- Community Pool
- Park
- Jogging Path
Additional Features
- Clubhouse
- Fire and Smoke Detector
Similar Homes in the area
Home Values in the Area
Average Home Value in this Area
Property History
| Date | Event | Price | Change | Sq Ft Price |
|---|---|---|---|---|
| 03/22/2023 03/22/23 | Sold | -- | -- | -- |
| 03/07/2023 03/07/23 | Pending | -- | -- | -- |
| 02/23/2023 02/23/23 | For Sale | $475,000 | +32.3% | $224 / Sq Ft |
| 11/01/2019 11/01/19 | Sold | -- | -- | -- |
| 10/08/2019 10/08/19 | Pending | -- | -- | -- |
| 09/06/2019 09/06/19 | For Sale | $359,000 | 0.0% | $169 / Sq Ft |
| 06/01/2018 06/01/18 | Rented | $2,450 | -3.9% | -- |
| 05/14/2018 05/14/18 | Under Contract | -- | -- | -- |
| 12/28/2017 12/28/17 | For Rent | $2,550 | -- | -- |
Tax History Compared to Growth
Agents Affiliated with this Home
-
Stacey Reynolds

Seller's Agent in 2023
Stacey Reynolds
Monument Realty
(214) 240-3400
1 in this area
90 Total Sales
-
Tannah McGaughy

Buyer's Agent in 2023
Tannah McGaughy
Ebby Halliday
(972) 977-7715
1 in this area
89 Total Sales
-
Donna Westbrook
D
Seller's Agent in 2019
Donna Westbrook
INC Realty LLC
(469) 396-3961
47 Total Sales
-
C
Seller's Agent in 2018
Candice Hinsley
Fathom Realty LLC
Map
Source: North Texas Real Estate Information Systems (NTREIS)
MLS Number: 14179624
- 4670 Dozier Rd Unit B
- 4674 Dozier Rd Unit C
- 4666 Dozier Rd Unit C
- 4661 Dozier Rd Unit E
- 4652 Man o War Rd
- 4682 Rhett Ln Unit A
- 4691 Rhett Ln Unit B
- 2352 Mare Rd
- 2353 Stallion St
- 2328 Mare Rd
- 4729 Brockwell Dr
- 4644 Pony Ct
- 2505 Liverpool Ln
- 2012 Hollow Creek Trail
- 2040 Hollowcreek Trail
- 4740 Alexander Dr
- 4645 Seabiscuit St
- 2289 Madison St
- 2409 Valley Ln
- 2249 Washington Dr
