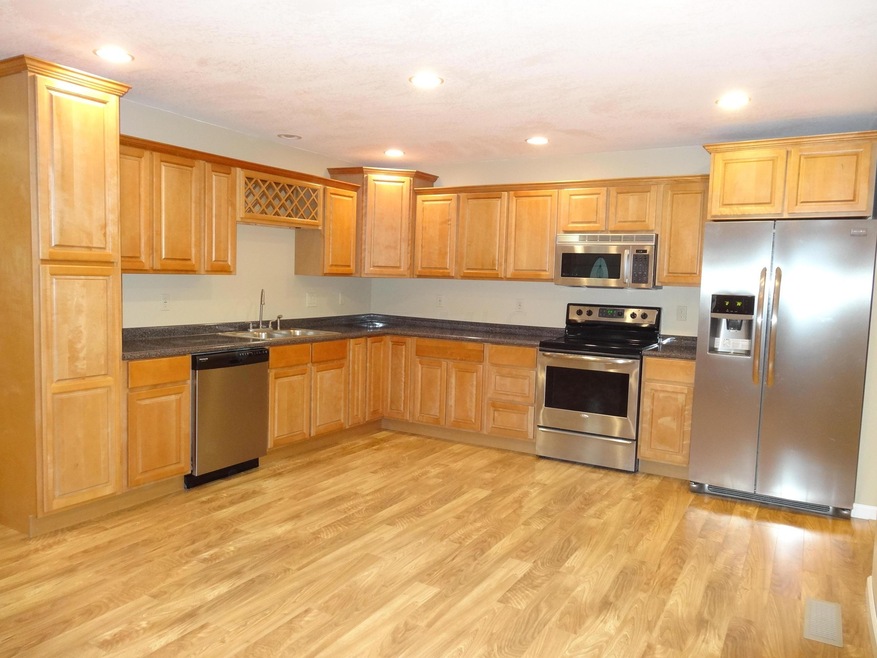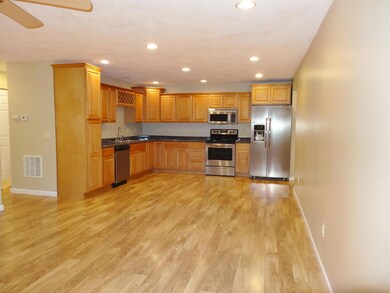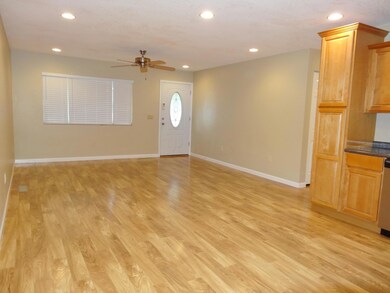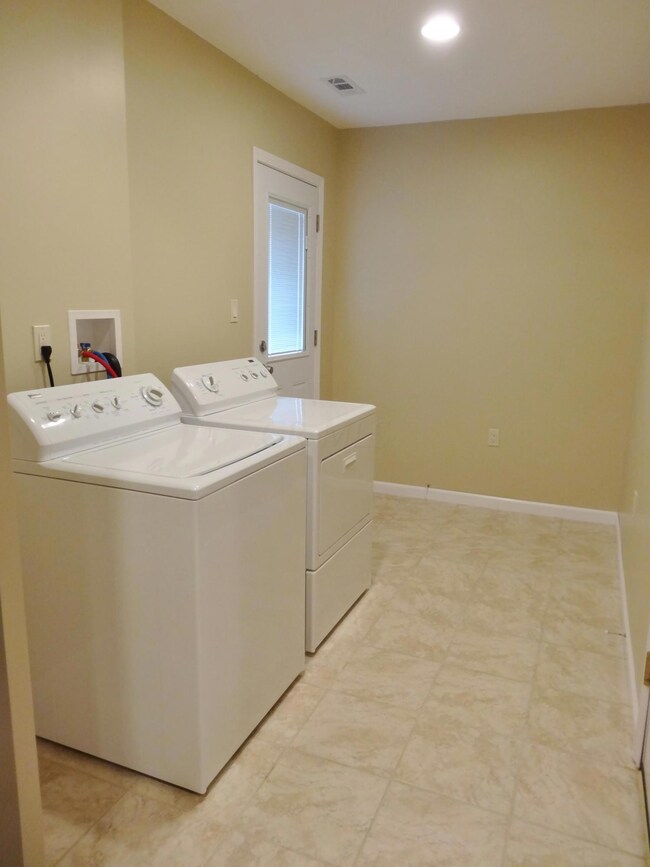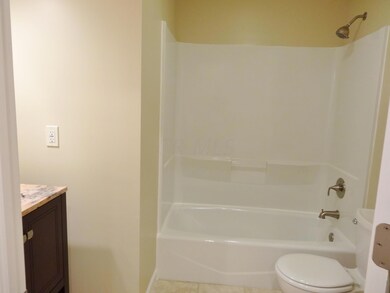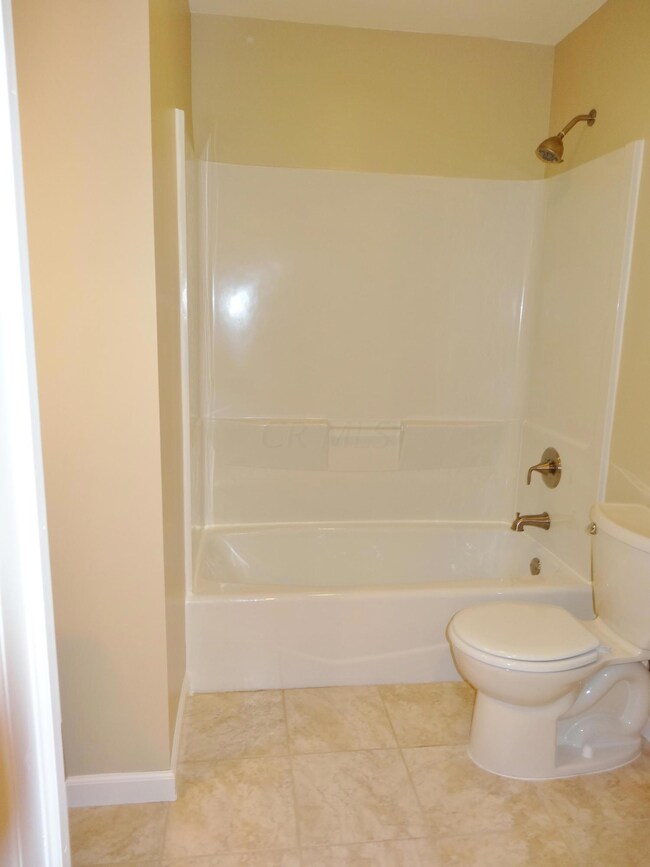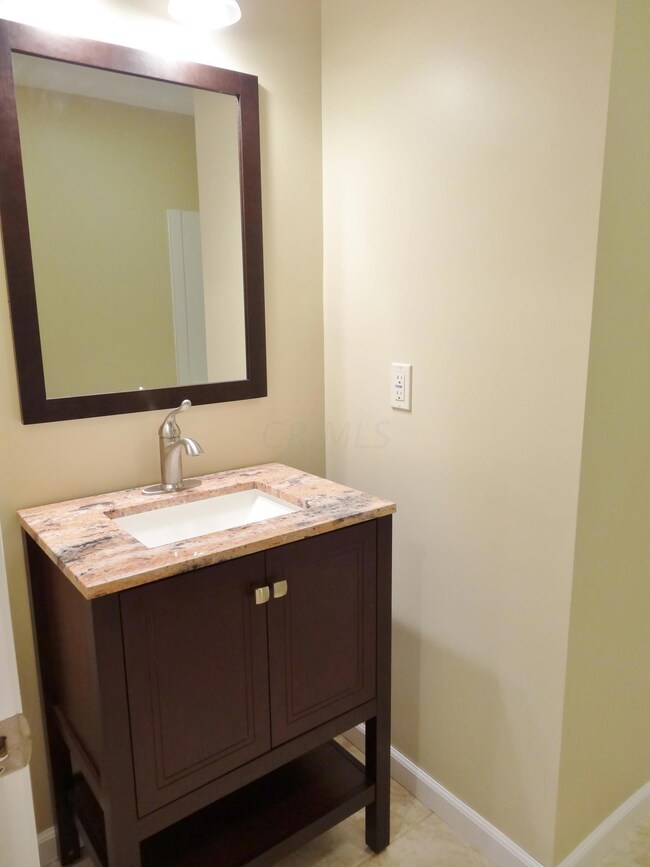
4670 Frost Ave Columbus, OH 43228
Highlights
- Ranch Style House
- Ceramic Tile Flooring
- Family Room
- 1 Car Attached Garage
- Forced Air Heating and Cooling System
About This Home
As of December 2015Updated 3 bedroom brick ranch. Remodeled open floor plan, expanded kitchen with added cabinet and counter top space, added utility room, expanded bathroom and large lighted closets. New roof, HVAC, Hot Water Tank, Plumbing (no copper), electrical, garage door with opener, ext doors and concrete drive. Interior is 100% new including insulation even on interior walls for added privacy and sound-proofing, fresh drywall, paint, flooring and all the finishes. Kitchen features new honey maple cabinets and stainless steel appliances. Washer and Dryer and wood faux blinds included. Can’t get much closer to a new build than this. Home Warranty. Security System does not convey. Agent/Broker Owned.
Last Agent to Sell the Property
Showtime Realty Consultants License #2014003005 Listed on: 10/30/2015
Last Buyer's Agent
Linda Bush
RE/MAX ONE License #2002019220

Home Details
Home Type
- Single Family
Est. Annual Taxes
- $1,657
Year Built
- Built in 1959
Lot Details
- 8,276 Sq Ft Lot
Parking
- 1 Car Attached Garage
Home Design
- Ranch Style House
- Brick Exterior Construction
- Slab Foundation
Interior Spaces
- 1,157 Sq Ft Home
- Insulated Windows
- Family Room
- Laundry on main level
Kitchen
- Electric Range
- Microwave
- Dishwasher
Flooring
- Carpet
- Laminate
- Ceramic Tile
Bedrooms and Bathrooms
- 3 Main Level Bedrooms
- 1 Full Bathroom
Utilities
- Forced Air Heating and Cooling System
- Heating System Uses Gas
Listing and Financial Details
- Home warranty included in the sale of the property
- Assessor Parcel Number 240-004717
Ownership History
Purchase Details
Home Financials for this Owner
Home Financials are based on the most recent Mortgage that was taken out on this home.Purchase Details
Purchase Details
Purchase Details
Similar Homes in Columbus, OH
Home Values in the Area
Average Home Value in this Area
Purchase History
| Date | Type | Sale Price | Title Company |
|---|---|---|---|
| Warranty Deed | $91,500 | Attorney | |
| Warranty Deed | -- | Attorney | |
| Sheriffs Deed | $32,000 | Attorney | |
| Deed | $15,000 | -- |
Mortgage History
| Date | Status | Loan Amount | Loan Type |
|---|---|---|---|
| Open | $89,842 | FHA | |
| Previous Owner | $32,000 | Future Advance Clause Open End Mortgage |
Property History
| Date | Event | Price | Change | Sq Ft Price |
|---|---|---|---|---|
| 05/12/2025 05/12/25 | Price Changed | $230,000 | 0.0% | $214 / Sq Ft |
| 05/12/2025 05/12/25 | For Sale | $230,000 | -2.1% | $214 / Sq Ft |
| 04/24/2025 04/24/25 | Off Market | $235,000 | -- | -- |
| 04/02/2025 04/02/25 | Off Market | $235,000 | -- | -- |
| 04/01/2025 04/01/25 | For Sale | $235,000 | 0.0% | $219 / Sq Ft |
| 02/04/2025 02/04/25 | For Sale | $235,000 | +156.8% | $219 / Sq Ft |
| 12/18/2015 12/18/15 | Sold | $91,500 | -3.6% | $79 / Sq Ft |
| 11/18/2015 11/18/15 | Pending | -- | -- | -- |
| 10/30/2015 10/30/15 | For Sale | $94,900 | -- | $82 / Sq Ft |
Tax History Compared to Growth
Tax History
| Year | Tax Paid | Tax Assessment Tax Assessment Total Assessment is a certain percentage of the fair market value that is determined by local assessors to be the total taxable value of land and additions on the property. | Land | Improvement |
|---|---|---|---|---|
| 2024 | $2,813 | $61,990 | $17,850 | $44,140 |
| 2023 | $2,681 | $61,990 | $17,850 | $44,140 |
| 2022 | $2,171 | $35,210 | $4,270 | $30,940 |
| 2021 | $2,206 | $35,210 | $4,270 | $30,940 |
| 2020 | $2,196 | $35,210 | $4,270 | $30,940 |
| 2019 | $2,645 | $30,560 | $3,540 | $27,020 |
| 2018 | $1,918 | $30,560 | $3,540 | $27,020 |
| 2017 | $1,838 | $30,560 | $3,540 | $27,020 |
| 2016 | $1,616 | $21,840 | $6,370 | $15,470 |
| 2015 | $1,662 | $21,840 | $6,370 | $15,470 |
| 2014 | $1,642 | $21,840 | $6,370 | $15,470 |
| 2013 | $971 | $25,690 | $7,490 | $18,200 |
Agents Affiliated with this Home
-
Yvetta Harrison
Y
Seller's Agent in 2025
Yvetta Harrison
Key Realty
(614) 596-7950
8 Total Sales
-
Michele May

Seller's Agent in 2015
Michele May
Showtime Realty Consultants
(614) 668-0778
2 in this area
69 Total Sales
-

Buyer's Agent in 2015
Linda Bush
RE/MAX
(614) 204-6755
Map
Source: Columbus and Central Ohio Regional MLS
MLS Number: 215038961
APN: 240-004717
- 415 S Murray Hill Rd
- 445 S Murray Hill Rd
- 488 Lombard Rd
- 285 S Murray Hill Rd
- 4778 Hafey Ave
- 4736 Palmetto St
- 4629 Arnold Ave
- 4795 Hafey Ave
- 4736 Arnold Ave
- 494 Redmond Rd
- 144 Woodlawn Ave
- 354 Fernhill Ave
- 5006 Old Tree Ave
- 135 Fernhill Ave
- 441 Industrial Mile Rd
- 344 Postle Blvd
- 0 Postle Blvd
- 653 Cherry Ridge Rd Unit G
- 220 Gladys Rd
- 699 Cherry Hollow Rd Unit A
