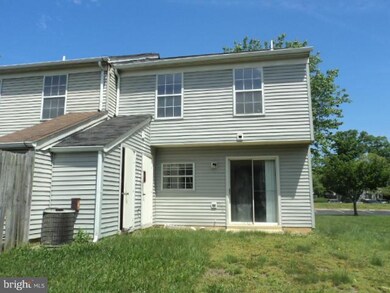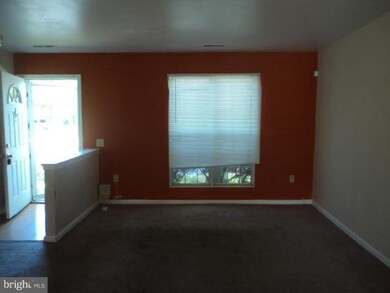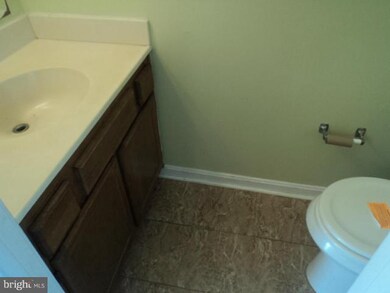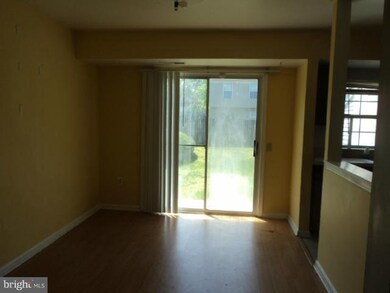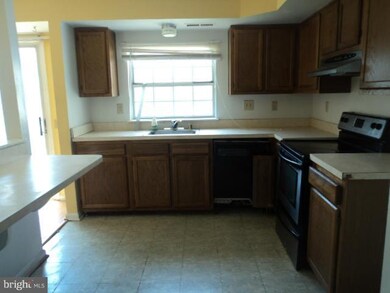
4670 Grosbeak Place Waldorf, MD 20603
Saint Charles NeighborhoodEstimated Value: $277,000 - $302,000
Highlights
- Colonial Architecture
- Dining Area
- Heat Pump System
- Central Air
About This Home
As of August 2017Sold As Is! Great potential in this End unit townhouse in conveniently located Lancaster! Subdivision is within walking distance of the St Charles Towne Center Mall! Easy access to commuter routes and Park and Rides! Neighborhood offers community pool and clubhouse plus playground! Come see the possibilities! Offers MUST be submitted via the offer link.
Townhouse Details
Home Type
- Townhome
Est. Annual Taxes
- $1,941
Year Built
- Built in 1986
Lot Details
- 2,400 Sq Ft Lot
- 1 Common Wall
HOA Fees
- $53 Monthly HOA Fees
Parking
- 2 Assigned Parking Spaces
Home Design
- Colonial Architecture
- Vinyl Siding
Interior Spaces
- Property has 2 Levels
- Dining Area
Bedrooms and Bathrooms
- 3 Bedrooms
- 1.5 Bathrooms
Utilities
- Central Air
- Heat Pump System
- Electric Water Heater
Community Details
- St Charles Sub Lancaster Subdivision
Listing and Financial Details
- Tax Lot 170
- Assessor Parcel Number 0906157599
Ownership History
Purchase Details
Home Financials for this Owner
Home Financials are based on the most recent Mortgage that was taken out on this home.Purchase Details
Purchase Details
Home Financials for this Owner
Home Financials are based on the most recent Mortgage that was taken out on this home.Purchase Details
Home Financials for this Owner
Home Financials are based on the most recent Mortgage that was taken out on this home.Purchase Details
Purchase Details
Similar Homes in the area
Home Values in the Area
Average Home Value in this Area
Purchase History
| Date | Buyer | Sale Price | Title Company |
|---|---|---|---|
| Pratt Zedeaara | $145,000 | First Class Title Inc | |
| U S Bank Na | $127,800 | None Available | |
| Fleming Michelle L | $240,000 | -- | |
| Fleming Michelle L | $240,000 | -- | |
| Bell Edward L | $110,900 | -- | |
| Johns Ronald C | $88,000 | -- |
Mortgage History
| Date | Status | Borrower | Loan Amount |
|---|---|---|---|
| Open | Pratt Zedeara | $173,300 | |
| Previous Owner | Pratt Zedeaara | $176,443 | |
| Previous Owner | Fleming Michelle L | $48,000 | |
| Previous Owner | Fleming Michelle L | $192,000 | |
| Previous Owner | Fleming Michelle L | $192,000 | |
| Previous Owner | Bell Edward L | $31,000 | |
| Previous Owner | Bell Edward L | $192,850 | |
| Previous Owner | Bell Edward L | $20,000 | |
| Closed | Bell Edward L | -- |
Property History
| Date | Event | Price | Change | Sq Ft Price |
|---|---|---|---|---|
| 08/31/2017 08/31/17 | Sold | $145,000 | +12.4% | $125 / Sq Ft |
| 05/31/2017 05/31/17 | Pending | -- | -- | -- |
| 05/10/2017 05/10/17 | For Sale | $129,000 | -- | $111 / Sq Ft |
Tax History Compared to Growth
Tax History
| Year | Tax Paid | Tax Assessment Tax Assessment Total Assessment is a certain percentage of the fair market value that is determined by local assessors to be the total taxable value of land and additions on the property. | Land | Improvement |
|---|---|---|---|---|
| 2024 | $3,442 | $236,900 | $90,000 | $146,900 |
| 2023 | $3,133 | $219,267 | $0 | $0 |
| 2022 | $2,923 | $201,633 | $0 | $0 |
| 2021 | $2,467 | $184,000 | $85,000 | $99,000 |
| 2020 | $2,467 | $170,500 | $0 | $0 |
| 2019 | $2,272 | $157,000 | $0 | $0 |
| 2018 | $2,055 | $143,500 | $75,000 | $68,500 |
| 2017 | $1,973 | $137,933 | $0 | $0 |
| 2016 | -- | $132,367 | $0 | $0 |
| 2015 | $1,904 | $126,800 | $0 | $0 |
| 2014 | $1,904 | $126,800 | $0 | $0 |
Agents Affiliated with this Home
-
Christopher Guldi

Seller's Agent in 2017
Christopher Guldi
Keller Williams Flagship
(301) 539-9333
12 in this area
88 Total Sales
-
Linwood Harris

Buyer's Agent in 2017
Linwood Harris
Taylor Properties
(301) 873-0253
31 Total Sales
Map
Source: Bright MLS
MLS Number: 1000477479
APN: 06-157599
- 4522 Grouse Place
- 4759 Hummingbird Dr
- 3104 S Declaration Ct
- 4783 Jaybird Ct
- 4120 Lancaster Cir
- 10669 Winding Trail Ct
- 3004 Freedom Ct N
- 4223 Drake Ct
- 4838 Meadowlark Ln
- 4122 Bluebird Dr
- 3145 Heartleaf Ln
- 3029 Dahoon Ct
- 10930 Moore St
- 4248 Mockingbird Cir
- 10754 Constitution Dr
- 3135 Floating Leaf Ln
- 10496 Sunshine Place
- 5053 Bigeye Ct
- 10469 Starlight Place
- 10576 Long Leaf Ln
- 4670 Grosbeak Place
- 4669 Grosbeak Place
- 4671 Grosbeak Place
- 4672 Grosbeak Place
- 4667 Grosbeak Place
- 4673 Grosbeak Place
- 4679 Gadwell Place
- 4680 Gadwell Place
- 4678 Gadwell Place
- 4681 Gadwell Place
- 4674 Grosbeak Place
- 4677 Gadwell Place
- 4682 Gadwell Place
- 4676 Gadwell Place
- 4675 Gadwell Place
- 4661 Gadwell Place
- 4662 Gadwell Place
- 4659 Gadwell Place
- 4663 Gadwell Place
- 4664 Gadwell Place

