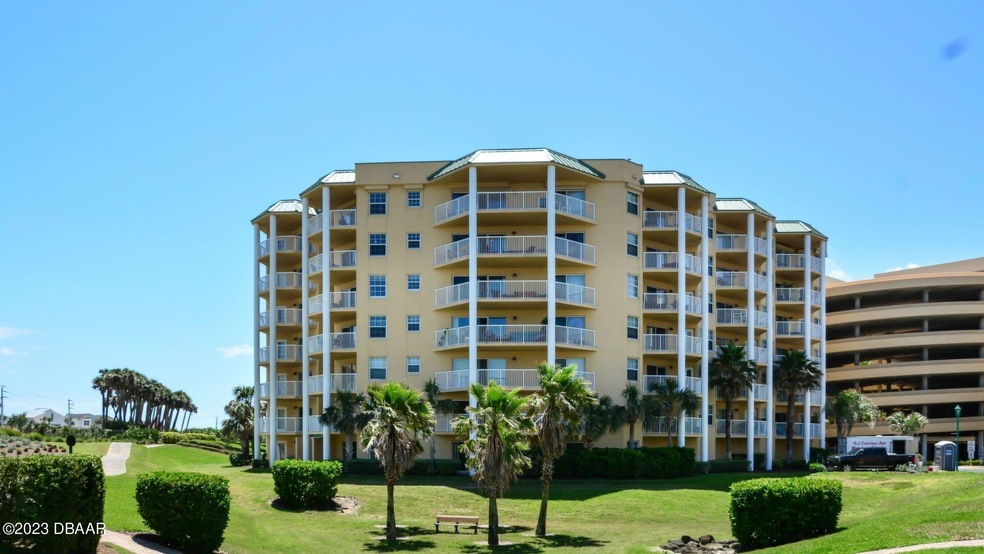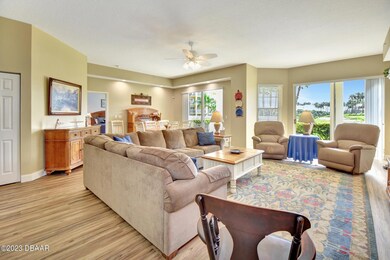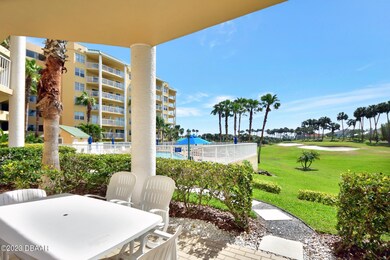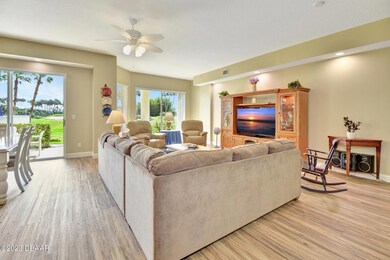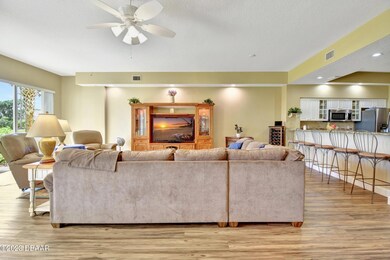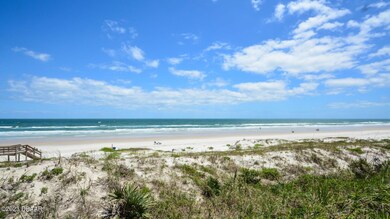The Links Condominiums 4670 Links Village Dr Unit B102 Ponce Inlet, FL 32127
Estimated payment $4,632/month
Highlights
- Community Beach Access
- Golf Course Community
- In Ground Spa
- Spruce Creek High School Rated A-
- Fitness Center
- Fishing
About This Home
Fabulous Ponce Inlet lifestyle is waiting for you in beautiful Harbour Village Golf and Yacht Club! Highly desirable Pebble Beach model with 3 bedrooms and 3 bathrooms with many upgrades including flooring, new lighting, remodeled kitchen with granite counters, new backsplash, stainless appliances and pullout shelving. Enjoy the extra spacious feeling with 10 ft ceilings in the bedrooms and bathrooms, and 12 ft ceilings in the kitchen and living areas. The master bathroom has been luxuriously remodeled with a huge shower and extra storage space. This condo comes with a tankless water heater, beautiful plantation shutters, and the HVAC is 2016. Direct pool access-just walk out from your terrace to the pool, or golf course, or the BEACH! Resort Amenities: indoor heated pool, 3 outdoor pools/spas, multiple gyms, BEACH CLUB, Marina, Private Pub, party/card rooms, 9 Hole par 3 GOLF COURSE, tennis, trails, fishing pier.
Listing Agent
Coldwell Banker Premier Properties License #3412031 Listed on: 04/01/2025

Property Details
Home Type
- Condominium
Est. Annual Taxes
- $3,424
Year Built
- Built in 2004 | Remodeled
HOA Fees
Parking
- 1 Car Garage
- Additional Parking
- Assigned Parking
Property Views
Home Design
- Entry on the 1st floor
- Slab Foundation
- Concrete Block And Stucco Construction
- Block And Beam Construction
Interior Spaces
- 2,195 Sq Ft Home
- Open Floorplan
- Ceiling Fan
- Entrance Foyer
- Living Room
- Security Gate
Kitchen
- Breakfast Area or Nook
- Electric Range
- Microwave
- Dishwasher
- Disposal
Flooring
- Carpet
- Tile
Bedrooms and Bathrooms
- 3 Bedrooms
- Split Bedroom Floorplan
- Walk-In Closet
- In-Law or Guest Suite
- 3 Full Bathrooms
Laundry
- Laundry in unit
- Dryer
- Washer
Outdoor Features
- In Ground Spa
- Covered Patio or Porch
Utilities
- Central Heating and Cooling System
- Tankless Water Heater
- Community Sewer or Septic
- Internet Available
- Cable TV Available
Additional Features
- Non-Toxic Pest Control
- East Facing Home
Listing and Financial Details
- Homestead Exemption
- Assessor Parcel Number 6419-42-0B-1020
Community Details
Overview
- Association fees include cable TV, insurance, internet, ground maintenance, maintenance structure, pest control, security, sewer, trash, water
- Links South Condo Association, Phone Number (386) 322-5833
- Links South At Harbour Village, A Condo Subdivision
- On-Site Maintenance
- Car Wash Area
- 7-Story Property
Amenities
- Community Barbecue Grill
- Restaurant
- Elevator
Recreation
- Community Beach Access
- Golf Course Community
- Community Spa
- Fishing
- Jogging Path
Pet Policy
- Limit on the number of pets
Building Details
- Security
Security
- Resident Manager or Management On Site
- Gated Community
- Fire and Smoke Detector
- Fire Sprinkler System
Map
About The Links Condominiums
Home Values in the Area
Average Home Value in this Area
Tax History
| Year | Tax Paid | Tax Assessment Tax Assessment Total Assessment is a certain percentage of the fair market value that is determined by local assessors to be the total taxable value of land and additions on the property. | Land | Improvement |
|---|---|---|---|---|
| 2025 | $3,321 | $234,510 | -- | -- |
| 2024 | $3,321 | $227,902 | -- | -- |
| 2023 | $3,321 | $221,264 | $0 | $0 |
| 2022 | $3,077 | $214,819 | $0 | $0 |
| 2021 | $3,232 | $208,562 | $0 | $0 |
| 2020 | $3,179 | $205,682 | $0 | $0 |
| 2019 | $3,087 | $201,058 | $0 | $0 |
| 2018 | $3,067 | $197,309 | $0 | $0 |
| 2017 | $3,055 | $193,251 | $0 | $0 |
| 2016 | $3,103 | $189,276 | $0 | $0 |
| 2015 | $3,192 | $187,960 | $0 | $0 |
| 2014 | $3,239 | $186,468 | $0 | $0 |
Property History
| Date | Event | Price | Change | Sq Ft Price |
|---|---|---|---|---|
| 09/12/2025 09/12/25 | Price Changed | $629,000 | -3.2% | $287 / Sq Ft |
| 05/27/2025 05/27/25 | For Sale | $649,900 | 0.0% | $296 / Sq Ft |
| 05/15/2025 05/15/25 | Off Market | $649,900 | -- | -- |
| 04/01/2025 04/01/25 | For Sale | $649,900 | -- | $296 / Sq Ft |
Purchase History
| Date | Type | Sale Price | Title Company |
|---|---|---|---|
| Warranty Deed | $331,000 | Associated Land Title Group |
Mortgage History
| Date | Status | Loan Amount | Loan Type |
|---|---|---|---|
| Open | $264,800 | Purchase Money Mortgage |
Source: Daytona Beach Area Association of REALTORS®
MLS Number: 1211470
APN: 6419-42-0B-1020
- 4670 Links Village Dr Unit D503
- 4670 Links Village Dr Unit C601
- 4670 Links Village Dr Unit D206
- 4670 Links Village Dr Unit 604
- 4670 Links Village Dr Unit D204
- 4651 S Atlantic Ave Unit 2030
- 4650 Links Village Dr Unit 402
- 4650 Links Village Dr Unit B103
- 4650 Links Village Dr Unit B701
- 4650 Links Village Dr Unit D703
- 4650 Links Village Dr Unit C303
- 4641 S Atlantic Ave Unit 402
- 88 Cindy Ln
- 4631 S Atlantic Ave Unit 8706
- 4631 S Atlantic Ave Unit 8102
- 4631 S Atlantic Ave Unit 8607
- 4690 S Atlantic Ave
- 4621 S Atlantic Ave Unit 7101
- 41 Cindy Ln
- 4714 Montrose Ave
- 4670 Links Village Dr Unit A407
- 4670 Links Village Dr Unit A701
- 4670 Links Village Dr Unit B202
- 4651 S Atlantic Ave Unit 9105
- 4650 Links Village Dr Unit A505
- 80 Cindy Ln
- 4620 Riverwalk Village Ct Unit 7205
- 4590 S Atlantic Ave
- 4590 S Atlantic Ave Unit 244
- 4623 Rivers Edge Village Ln Unit 6308
- 4624 Harbour Village Blvd Unit 4306
- 4624 Harbour Village Blvd Unit 4304
- 4565 S Atlantic Ave Unit 5203
- 4565 S Atlantic Ave Unit 5505
- 4555 S Atlantic Ave Unit 4304
- 4555 S Atlantic Ave Unit 4509
- 4555 S Atlantic Ave Unit 4105
- 4555 S Atlantic Ave Unit 4207
- 4793 S Atlantic Ave Unit ID1294172P
- 30 Inlet Harbor Rd Unit 502
