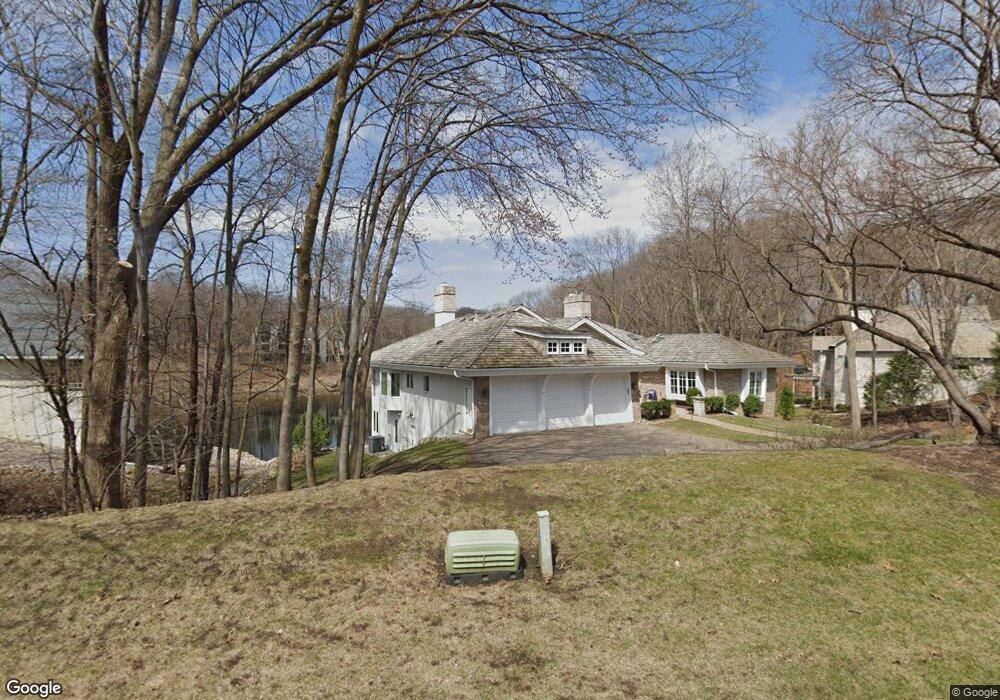4670 Old Kent Rd Excelsior, MN 55331
Estimated Value: $1,360,000 - $1,817,000
4
Beds
3
Baths
2,826
Sq Ft
$592/Sq Ft
Est. Value
About This Home
This home is located at 4670 Old Kent Rd, Excelsior, MN 55331 and is currently estimated at $1,672,365, approximately $591 per square foot. 4670 Old Kent Rd is a home located in Hennepin County with nearby schools including Deephaven Elementary School, Minnetonka East Middle School, and Minnetonka Senior High School.
Ownership History
Date
Name
Owned For
Owner Type
Purchase Details
Closed on
Jan 31, 2020
Sold by
Honsell Peter and Honsell Kristina
Bought by
Freeman James G and Freeman Carol
Current Estimated Value
Purchase Details
Closed on
Sep 7, 2017
Sold by
Yungerberg Vicki L
Bought by
Honsell Peter
Home Financials for this Owner
Home Financials are based on the most recent Mortgage that was taken out on this home.
Original Mortgage
$693,750
Interest Rate
3.92%
Mortgage Type
New Conventional
Purchase Details
Closed on
May 6, 2017
Sold by
Yungerberg Vicki L and Yungerberg Steven Arthur
Bought by
Yungerberg Vicki L
Purchase Details
Closed on
Feb 28, 2006
Sold by
Prudential Residential Services
Bought by
Yungerberg Steven A and Yungerberg Vicki L
Purchase Details
Closed on
Jan 20, 2005
Sold by
Myers Scott F and Myers Suzanne R
Bought by
Prudential Residential Services
Purchase Details
Closed on
Apr 1, 1999
Sold by
Wilshire Thomas E and Wilshire Patricia A
Bought by
Myers Scott F and Myers Suzanne R
Purchase Details
Closed on
Apr 10, 1997
Sold by
Berg Charles D and Berg Jeanette Louise
Bought by
Wilshire Thomas E and Wilshire Patricia A
Create a Home Valuation Report for This Property
The Home Valuation Report is an in-depth analysis detailing your home's value as well as a comparison with similar homes in the area
Home Values in the Area
Average Home Value in this Area
Purchase History
| Date | Buyer | Sale Price | Title Company |
|---|---|---|---|
| Freeman James G | $1,045,000 | Edina Realty Title Inc | |
| Honsell Peter | $925,000 | North American Title Co | |
| Yungerberg Vicki L | -- | None Available | |
| Yungerberg Steven A | $720,000 | -- | |
| Prudential Residential Services | $880,000 | -- | |
| Myers Scott F | $555,000 | -- | |
| Wilshire Thomas E | $580,000 | -- |
Source: Public Records
Mortgage History
| Date | Status | Borrower | Loan Amount |
|---|---|---|---|
| Previous Owner | Honsell Peter | $693,750 |
Source: Public Records
Tax History Compared to Growth
Tax History
| Year | Tax Paid | Tax Assessment Tax Assessment Total Assessment is a certain percentage of the fair market value that is determined by local assessors to be the total taxable value of land and additions on the property. | Land | Improvement |
|---|---|---|---|---|
| 2024 | $17,850 | $1,441,200 | $445,000 | $996,200 |
| 2023 | $15,561 | $1,325,100 | $380,000 | $945,100 |
| 2022 | $13,299 | $1,272,000 | $380,000 | $892,000 |
| 2021 | $12,522 | $1,032,000 | $280,000 | $752,000 |
| 2020 | $11,945 | $976,000 | $255,000 | $721,000 |
| 2019 | $11,720 | $901,000 | $247,000 | $654,000 |
| 2018 | $10,134 | $890,000 | $247,000 | $643,000 |
| 2017 | $10,203 | $774,000 | $225,000 | $549,000 |
| 2016 | $10,552 | $784,000 | $225,000 | $559,000 |
| 2015 | $10,050 | $744,000 | $185,000 | $559,000 |
| 2014 | -- | $675,000 | $160,000 | $515,000 |
Source: Public Records
Map
Nearby Homes
- 4667 Bayswater Rd
- 19875 Andover Place
- 20405 Linden Rd
- 20025 Manor Rd
- 19900 Cottagewood Rd
- 12803 Woodhaven Place
- 20555 Linden Rd
- 20565 Linden Rd
- 19700 Hillside St
- 20060 Vine St
- 12806 Woodhaven Place
- 12802 Woodhaven Place
- 12815 Woodhaven Place
- 20390 Linwood Rd
- 19635 Hillside St
- 20450 Linwood Rd
- 20715 Linwood Rd
- 4760 Vine Hill Rd
- 20670 Linwood Rd
- 20100 Lakeview Ave
- 4680 Old Kent Rd
- 4660 Saint James Gate
- 4650 Saint James Gate
- 4675 Old Kent Rd
- 4631 Bayswater Rd
- 4633 4633 Bayswater Rd
- 4633 Bayswater Rd
- 4685 Old Kent Rd
- 4685 4685 Old Kent Rd
- 4665 Old Kent Rd
- 4640 Saint James Gate
- 4640 4640 Saint James Gate
- 4635 Bayswater Rd
- 4635 Saint James Gate
- 4692 Old Kent Rd
- 4637 Bayswater Rd
- 4639 4639 Bayswater Rd
- 4639 Bayswater Rd
- 4745 Bayswater Rd
- 4735 Bayswater Rd
