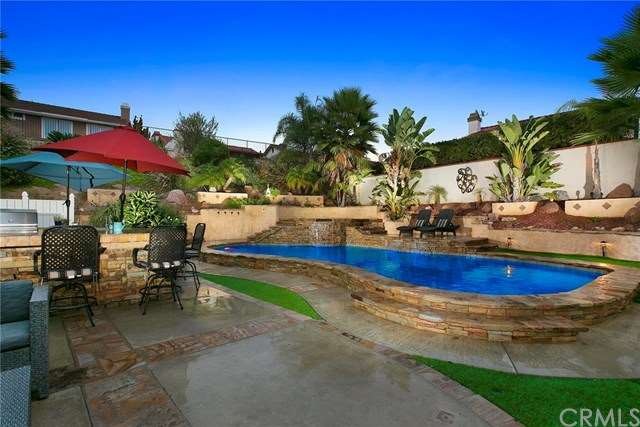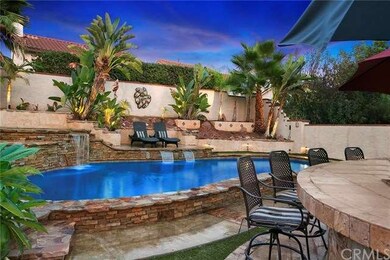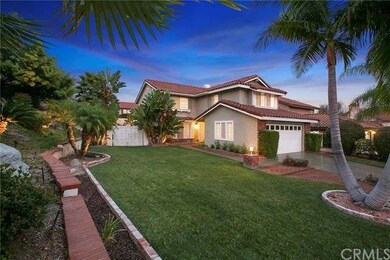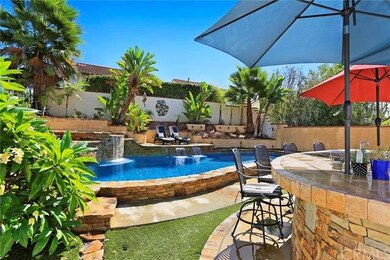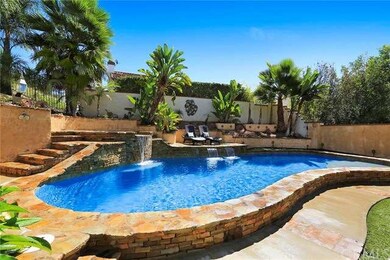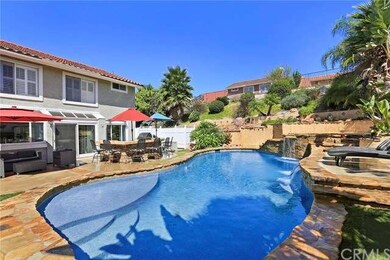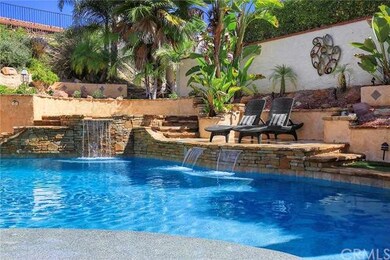
4670 Via Del Buey Yorba Linda, CA 92886
Highlights
- Filtered Pool
- Fishing
- Open Floorplan
- Fairmont Elementary Rated A
- RV Access or Parking
- Wood Flooring
About This Home
As of June 2021Nicely upgraded home in Eastlake Village with top dollar spent in upgrades. Upgrades include: New wood flooring, carpet and baseboards, staircase, smooth textured walls, and interior paint. Newly remodeled kitchen with commercial grade Wolf range, Bosh dishwasher and stainless appliances. Completely remodeled downstairs bathroom, upstairs bathroom and Master bath. Recessed lighting, interior doors, and custom window shutters, brand new HVAC system with Nest technology thermostat. Custom closets by Closet world. New pool equipment, landscaping and sprinkler system. Beautiful location, with spacious private lot, great curb appeal and RV parking. This gorgeous pool home features an open floor plan, inviting living room. Main floor bathroom and laundry, all bedrooms upstairs - oversized master bedroom with dual closets. Community features Lake Rights which include clubhouse, with pools, spa, fitness center, close to shopping, trails and golf at Black Gold all in the Award Winning Yorba Linda High School district.
Last Agent to Sell the Property
First Team Real Estate License #01109177 Listed on: 03/24/2016

Home Details
Home Type
- Single Family
Est. Annual Taxes
- $12,367
Year Built
- Built in 1985
Lot Details
- 8,400 Sq Ft Lot
- Wrought Iron Fence
- Block Wall Fence
- Paved or Partially Paved Lot
- Front and Back Yard Sprinklers
- Lawn
- Back and Front Yard
HOA Fees
- $70 Monthly HOA Fees
Parking
- 2 Car Direct Access Garage
- Parking Available
- Front Facing Garage
- RV Access or Parking
Home Design
- Mediterranean Architecture
- Turnkey
- Slab Foundation
- Spanish Tile Roof
- Pre-Cast Concrete Construction
- Stucco
Interior Spaces
- 2,183 Sq Ft Home
- 2-Story Property
- Open Floorplan
- Wet Bar
- Built-In Features
- Bar
- Crown Molding
- Ceiling Fan
- Recessed Lighting
- Gas Fireplace
- Plantation Shutters
- Blinds
- Sliding Doors
- Panel Doors
- Family Room with Fireplace
- Dining Room
- Pool Views
- Laundry Room
Kitchen
- Breakfast Area or Nook
- Eat-In Kitchen
- Six Burner Stove
- Built-In Range
- Dishwasher
- ENERGY STAR Qualified Appliances
- Granite Countertops
- Disposal
Flooring
- Wood
- Carpet
- Stone
- Concrete
Bedrooms and Bathrooms
- 3 Bedrooms
- All Upper Level Bedrooms
Home Security
- Carbon Monoxide Detectors
- Fire and Smoke Detector
Pool
- Filtered Pool
- In Ground Pool
- In Ground Spa
Outdoor Features
- Covered Patio or Porch
- Exterior Lighting
Additional Features
- ENERGY STAR Qualified Equipment
- Central Heating and Cooling System
Listing and Financial Details
- Tax Lot 19
- Tax Tract Number 11920
- Assessor Parcel Number 35018220
Community Details
Overview
- Eastlake Village Association
- Foothills
Recreation
- Community Pool
- Community Spa
- Fishing
- Horse Trails
Ownership History
Purchase Details
Home Financials for this Owner
Home Financials are based on the most recent Mortgage that was taken out on this home.Purchase Details
Home Financials for this Owner
Home Financials are based on the most recent Mortgage that was taken out on this home.Purchase Details
Home Financials for this Owner
Home Financials are based on the most recent Mortgage that was taken out on this home.Similar Homes in the area
Home Values in the Area
Average Home Value in this Area
Purchase History
| Date | Type | Sale Price | Title Company |
|---|---|---|---|
| Grant Deed | $1,010,000 | Fidelity National Title Co | |
| Grant Deed | $811,000 | Western Resources Title Co | |
| Grant Deed | $712,000 | Landwood Title |
Mortgage History
| Date | Status | Loan Amount | Loan Type |
|---|---|---|---|
| Open | $808,000 | New Conventional | |
| Previous Owner | $418,000 | New Conventional | |
| Previous Owner | $601,100 | New Conventional | |
| Previous Owner | $595,000 | FHA | |
| Previous Owner | $553,600 | New Conventional | |
| Previous Owner | $557,000 | New Conventional | |
| Previous Owner | $80,000 | Credit Line Revolving | |
| Previous Owner | $440,000 | Fannie Mae Freddie Mac | |
| Previous Owner | $400,000 | Unknown | |
| Previous Owner | $300,000 | Unknown | |
| Previous Owner | $83,000 | Stand Alone Second | |
| Previous Owner | $38,500 | Stand Alone Second | |
| Previous Owner | $209,000 | Unknown | |
| Previous Owner | $205,000 | Unknown |
Property History
| Date | Event | Price | Change | Sq Ft Price |
|---|---|---|---|---|
| 06/09/2021 06/09/21 | Sold | $1,010,000 | +2.2% | $463 / Sq Ft |
| 05/06/2021 05/06/21 | Pending | -- | -- | -- |
| 05/06/2021 05/06/21 | For Sale | $988,000 | -2.2% | $453 / Sq Ft |
| 05/06/2021 05/06/21 | Off Market | $1,010,000 | -- | -- |
| 04/27/2021 04/27/21 | For Sale | $988,000 | -2.2% | $453 / Sq Ft |
| 04/25/2021 04/25/21 | Off Market | $1,010,000 | -- | -- |
| 04/23/2021 04/23/21 | For Sale | $988,000 | +21.8% | $453 / Sq Ft |
| 05/09/2016 05/09/16 | Sold | $811,000 | +1.4% | $372 / Sq Ft |
| 03/25/2016 03/25/16 | Pending | -- | -- | -- |
| 03/24/2016 03/24/16 | For Sale | $799,900 | +12.3% | $366 / Sq Ft |
| 01/06/2014 01/06/14 | Sold | $712,000 | -1.8% | $326 / Sq Ft |
| 11/23/2013 11/23/13 | Pending | -- | -- | -- |
| 11/22/2013 11/22/13 | Price Changed | $724,999 | -0.4% | $332 / Sq Ft |
| 10/24/2013 10/24/13 | For Sale | $728,000 | +2.2% | $333 / Sq Ft |
| 10/23/2013 10/23/13 | Off Market | $712,000 | -- | -- |
| 10/21/2013 10/21/13 | For Sale | $720,000 | -- | $330 / Sq Ft |
Tax History Compared to Growth
Tax History
| Year | Tax Paid | Tax Assessment Tax Assessment Total Assessment is a certain percentage of the fair market value that is determined by local assessors to be the total taxable value of land and additions on the property. | Land | Improvement |
|---|---|---|---|---|
| 2025 | $12,367 | $1,093,256 | $839,033 | $254,223 |
| 2024 | $12,367 | $1,071,820 | $822,581 | $249,239 |
| 2023 | $12,154 | $1,050,804 | $806,452 | $244,352 |
| 2022 | $12,030 | $1,030,200 | $790,639 | $239,561 |
| 2021 | $10,486 | $886,945 | $652,843 | $234,102 |
| 2020 | $10,324 | $877,851 | $646,149 | $231,702 |
| 2019 | $9,940 | $860,639 | $633,480 | $227,159 |
| 2018 | $9,886 | $843,764 | $621,059 | $222,705 |
| 2017 | $9,683 | $827,220 | $608,881 | $218,339 |
| 2016 | $8,553 | $737,299 | $509,285 | $228,014 |
| 2015 | $8,584 | $726,225 | $501,635 | $224,590 |
| 2014 | $4,196 | $333,747 | $103,985 | $229,762 |
Agents Affiliated with this Home
-
A
Seller's Agent in 2021
Allen Hong
RE/MAX
-
Jo Bedi

Buyer's Agent in 2021
Jo Bedi
HomeSmart, Evergreen Realty
(949) 292-5946
1 in this area
19 Total Sales
-
Michael Kelly

Seller's Agent in 2016
Michael Kelly
First Team Real Estate
(714) 422-8520
13 in this area
131 Total Sales
-
Travis Fairweather

Seller Co-Listing Agent in 2016
Travis Fairweather
First Team Real Estate
(949) 795-0114
13 in this area
121 Total Sales
-
Sheri White

Seller's Agent in 2014
Sheri White
Aramis Realty Group Inc.
(714) 349-0092
7 in this area
15 Total Sales
-
J
Seller Co-Listing Agent in 2014
Joann Belczak
BHHS CA Properties
Map
Source: California Regional Multiple Listing Service (CRMLS)
MLS Number: PW16060889
APN: 350-182-20
- 4710 Avenida Del Este
- 4710 Via Loma Linda
- 4832 Via Frondosa
- 20472 Via Marwah
- 4362 Via Alegre
- 20391 Chianti Ct
- 20640 Smoketree Ave
- 5110 Via Donaldo
- 4435 Via Del Prado
- 20681 Via Amarilla
- 20660 Calle Feliz
- 20100 Livorno Ln
- 4187 Pepper Ave
- 91 VAC/COR E Avenue L
- 4090 Naples Ct
- 4144 Rainwood Ave
- 4080 Naples Ct
- 4152 Beech Ave
- 5136 Lupine St
- 20733 Via Sonrisa
