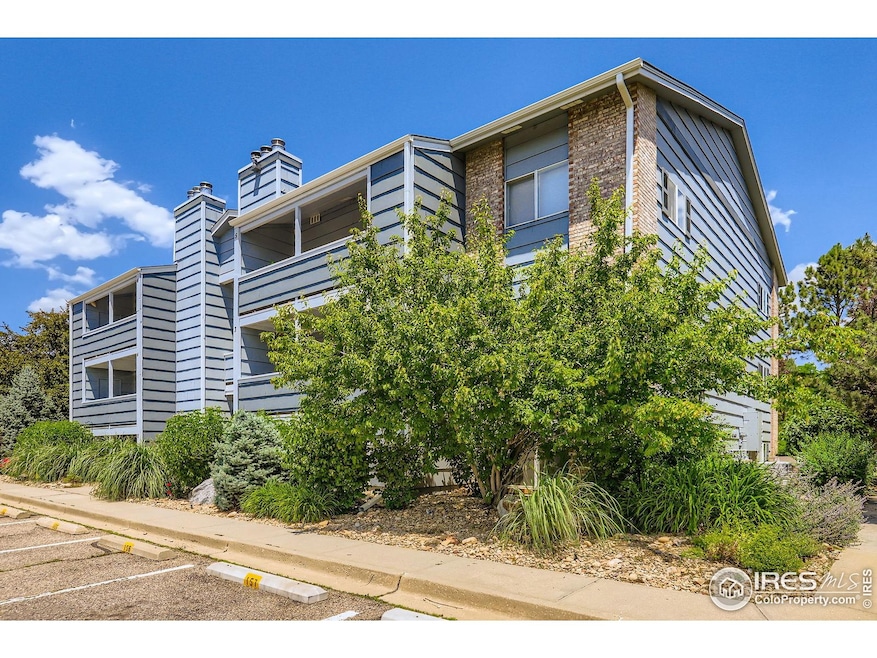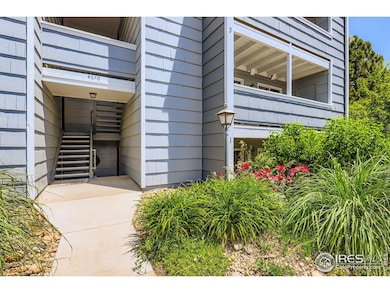4670 White Rock Cir Unit 1 Boulder, CO 80301
Gunbarrel NeighborhoodEstimated payment $2,640/month
Highlights
- Fitness Center
- Private Pool
- Contemporary Architecture
- Crest View Elementary School Rated A-
- Clubhouse
- 3-minute walk to Gunbarrel Commons Park
About This Home
Nestled into the heart of Gunbarrels Tranquil and Vibrant Community, this well cared for, ground level condo offers a south facing location, with the perfect amount of natural sunlight and shade. This condo stays incredibly cool in the summer time! Recent updates include a New Washer/Dryer, Newer Heating and Hot Water Heater. Fresh paint as well! HOA has no issues with hardwood flooring on the ground level or heavy duty washing machines!! Bonus condo features are a sliding glass door to the patio from the 2nd bedroom, ample storage space, large bedrooms and deeded parking spot. The Primary Bedroom has a walk-in closet and private bath. This location is just steps away from a large sparkling pool, tennis courts, clubhouse, A Private Gunbarrel Commons Park, which you have rights to and TwinLakes trail system. Only a ten minute walk to Beyond the Mountain, Avery Brewery and Twin Lakes! Don't forget about the Bi-Weekly Wed Foodtruck Parties at the park! Fantastic Community! Has a deeded parking spot! HOA includes Pool/Private Park/Tennis/Clubhouse/Workout Room/Snow and Trash Removal/Water/Exterior building maintenance.
Townhouse Details
Home Type
- Townhome
Est. Annual Taxes
- $2,094
Year Built
- Built in 1984
HOA Fees
- $416 Monthly HOA Fees
Parking
- 1 Car Garage
- Off-Street Parking
Home Design
- Contemporary Architecture
- Wood Frame Construction
- Composition Roof
Interior Spaces
- 887 Sq Ft Home
- 1-Story Property
- Ceiling Fan
- Fireplace
- Window Treatments
- Dining Room
Kitchen
- Electric Oven or Range
- Microwave
- Dishwasher
- Disposal
Flooring
- Carpet
- Tile
Bedrooms and Bathrooms
- 2 Bedrooms
- Walk-In Closet
- Primary Bathroom is a Full Bathroom
Laundry
- Laundry on main level
- Dryer
- Washer
Pool
- Private Pool
- Spa
Schools
- Crest View Elementary School
- Centennial Middle School
- Boulder High School
Utilities
- Cooling Available
- Forced Air Heating System
Additional Features
- Level Entry For Accessibility
- Patio
- Southern Exposure
Listing and Financial Details
- Assessor Parcel Number R0148942
Community Details
Overview
- Association fees include common amenities, trash, snow removal, ground maintenance, management, utilities, maintenance structure, water/sewer, hazard insurance
- Hunter Creek Condo Association, Phone Number (303) 665-0351
- Hunter Creek Condo 7Th Ph Bldg 4670 Subdivision
Amenities
- Clubhouse
Recreation
- Tennis Courts
- Fitness Center
- Community Pool
- Park
Pet Policy
- Dogs and Cats Allowed
Map
Home Values in the Area
Average Home Value in this Area
Tax History
| Year | Tax Paid | Tax Assessment Tax Assessment Total Assessment is a certain percentage of the fair market value that is determined by local assessors to be the total taxable value of land and additions on the property. | Land | Improvement |
|---|---|---|---|---|
| 2025 | $2,094 | $24,944 | -- | $24,944 |
| 2024 | $2,094 | $24,944 | -- | $24,944 |
| 2023 | $2,060 | $22,406 | -- | $26,091 |
| 2022 | $2,274 | $23,109 | $0 | $23,109 |
| 2021 | $2,169 | $23,774 | $0 | $23,774 |
| 2020 | $2,111 | $22,880 | $0 | $22,880 |
| 2019 | $2,077 | $22,880 | $0 | $22,880 |
| 2018 | $1,745 | $18,958 | $0 | $18,958 |
| 2017 | $1,694 | $20,959 | $0 | $20,959 |
| 2016 | $1,281 | $13,842 | $0 | $13,842 |
| 2015 | $1,218 | $11,080 | $0 | $11,080 |
| 2014 | $981 | $11,080 | $0 | $11,080 |
Property History
| Date | Event | Price | List to Sale | Price per Sq Ft |
|---|---|---|---|---|
| 06/27/2025 06/27/25 | For Sale | $388,000 | -- | $437 / Sq Ft |
Purchase History
| Date | Type | Sale Price | Title Company |
|---|---|---|---|
| Warranty Deed | $430,000 | None Listed On Document | |
| Warranty Deed | $420,000 | New Title Company Name | |
| Interfamily Deed Transfer | -- | None Available | |
| Warranty Deed | $146,500 | First Colorado Title | |
| Warranty Deed | $163,000 | -- |
Mortgage History
| Date | Status | Loan Amount | Loan Type |
|---|---|---|---|
| Previous Owner | $109,000 | New Conventional | |
| Previous Owner | $115,984 | FHA | |
| Previous Owner | $146,700 | No Value Available |
Source: IRES MLS
MLS Number: 1037953
APN: 1463104-83-001
- 4682 White Rock Cir Unit 5
- 4658 White Rock Cir Unit 5
- 4767 White Rock Cir Unit D
- 4763 White Rock Cir Unit A
- 4819 White Rock Cir Unit C
- 4775 White Rock Cir Unit B
- 4839 White Rock Cir Unit D
- 4650 White Rock Cir Unit 12
- 4725 Spine Rd Unit F
- 5900 Brandywine Ct
- 5932 Gunbarrel Ave Unit E
- 4705 Spine Rd Unit C
- 5922 Gunbarrel Ave Unit F
- 5920 Gunbarrel Ave Unit B
- 5914 Gunbarrel Ave Unit F
- 4471 Wellington Rd
- 5904 Gunbarrel Ave Unit B
- 4584 Robinson Place
- 5865 N Orchard Creek Cir
- 6201 Willow Ln Unit 6201
- 4789 White Rock Cir Unit C
- 4753 White Rock Cir
- 6255 Habitat Dr
- 4468 Driftwood Place
- 4437 Clipper Ct
- 5131 Williams Fork Trail
- 5340 Gunbarrel Center Ct
- 5510 Spine Rd
- 6655 Lookout Rd
- 4557 Tanglewood Trail
- 3773 Canfield St
- 3705 Canfield St
- 5342 Desert Mountain Ct
- 3147 Bell Dr
- 3850 Paseo Del Prado St Unit 12
- 3240 Iris Ave Unit 206
- 2850 Kalmia Ave
- 2728 Northbrook Place
- 3250 Oneal Cir Unit C17
- 3250 O'Neal Cir Unit J24







