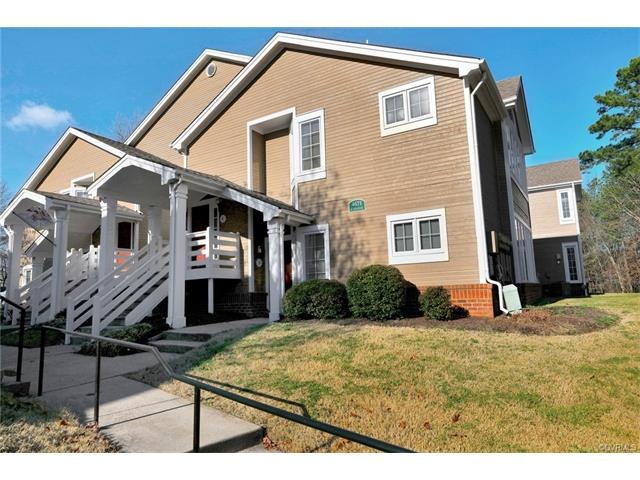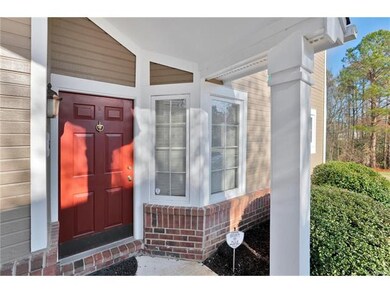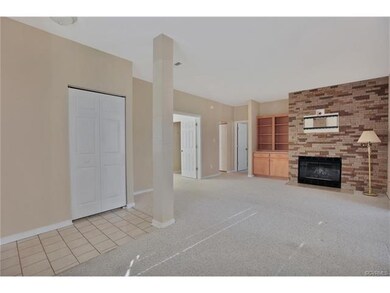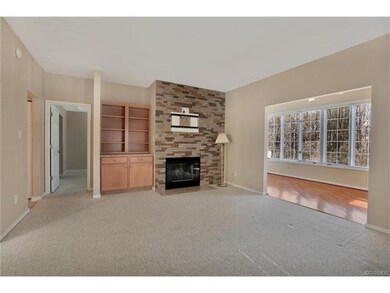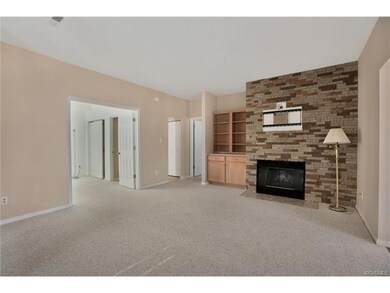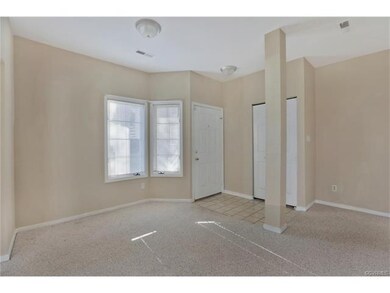
4671 Four Seasons Terrace Unit C Glen Allen, VA 23060
Innsbrook NeighborhoodHighlights
- Transitional Architecture
- High Ceiling
- Built-In Features
- Rivers Edge Elementary School Rated A-
- Granite Countertops
- En-Suite Primary Bedroom
About This Home
As of March 2021Great opportunity to enjoy first floor living in the maintenance provided community of the Four Seasons in Innsbrook!This condo is conveniently located near Short Pump Town Center, plenty of restaurants, businesses and interstates I-295 and I-64.Be welcomed to the community and enjoy the abundant amount of parking options (no assigned parking).The spacious great room immediately greets you, featuring a cozy brick surround fireplace, built in shelves, and plenty of space to entertain. Continue into the recently renovated kitchen featuring granite counter tops, a newer faucet, and plenty of cabinet space. A generous sized dining area off of the kitchen is also found within the great room.The picturesque sun room offers plenty of natural light from the wall of windows and can be used as a multi-purpose room.The master bedroom boasts plenty of space as well as his and her closets and a bathroom including a shower and ceramic tile. A secondary bedroom with access to a full bathroom complete the space.
Last Agent to Sell the Property
Long & Foster REALTORS License #0225213901 Listed on: 02/01/2018

Property Details
Home Type
- Condominium
Est. Annual Taxes
- $1,281
Year Built
- Built in 1988
HOA Fees
- $205 Monthly HOA Fees
Home Design
- Transitional Architecture
- Slab Foundation
- Frame Construction
- Composition Roof
- Hardboard
Interior Spaces
- 1,029 Sq Ft Home
- 1-Story Property
- Built-In Features
- Bookcases
- High Ceiling
- Fireplace Features Masonry
- Dining Area
- Washer and Dryer Hookup
Kitchen
- Oven
- Electric Cooktop
- Stove
- Dishwasher
- Granite Countertops
- Disposal
Flooring
- Partially Carpeted
- Laminate
- Ceramic Tile
Bedrooms and Bathrooms
- 2 Bedrooms
- En-Suite Primary Bedroom
- 2 Full Bathrooms
Parking
- No Garage
- Open Parking
- Parking Lot
Schools
- Rivers Edge Elementary School
- Holman Middle School
- Glen Allen High School
Utilities
- Forced Air Heating and Cooling System
- Heat Pump System
- Hot Water Heating System
- Water Heater
Community Details
- Four Seasons Condo Subdivision
Listing and Financial Details
- Assessor Parcel Number 751-766-3547.043
Ownership History
Purchase Details
Purchase Details
Home Financials for this Owner
Home Financials are based on the most recent Mortgage that was taken out on this home.Purchase Details
Home Financials for this Owner
Home Financials are based on the most recent Mortgage that was taken out on this home.Purchase Details
Home Financials for this Owner
Home Financials are based on the most recent Mortgage that was taken out on this home.Purchase Details
Home Financials for this Owner
Home Financials are based on the most recent Mortgage that was taken out on this home.Similar Homes in the area
Home Values in the Area
Average Home Value in this Area
Purchase History
| Date | Type | Sale Price | Title Company |
|---|---|---|---|
| Gift Deed | -- | None Listed On Document | |
| Gift Deed | -- | None Listed On Document | |
| Warranty Deed | $234,950 | Attorney | |
| Deed | $234,950 | Fidelity National Title | |
| Warranty Deed | $170,000 | Day Title Services Lc | |
| Warranty Deed | $147,000 | -- | |
| Warranty Deed | $139,500 | -- |
Mortgage History
| Date | Status | Loan Amount | Loan Type |
|---|---|---|---|
| Previous Owner | $150,000 | New Conventional | |
| Previous Owner | $139,650 | New Conventional | |
| Previous Owner | $4,882 | Stand Alone Second | |
| Previous Owner | $135,963 | FHA |
Property History
| Date | Event | Price | Change | Sq Ft Price |
|---|---|---|---|---|
| 03/29/2021 03/29/21 | Sold | $234,950 | 0.0% | $228 / Sq Ft |
| 02/26/2021 02/26/21 | Pending | -- | -- | -- |
| 02/26/2021 02/26/21 | For Sale | $234,950 | 0.0% | $228 / Sq Ft |
| 02/06/2021 02/06/21 | Pending | -- | -- | -- |
| 01/20/2021 01/20/21 | For Sale | $234,950 | +38.2% | $228 / Sq Ft |
| 04/03/2018 04/03/18 | Sold | $170,000 | +0.1% | $165 / Sq Ft |
| 02/03/2018 02/03/18 | Pending | -- | -- | -- |
| 02/01/2018 02/01/18 | For Sale | $169,900 | +15.6% | $165 / Sq Ft |
| 03/28/2014 03/28/14 | Sold | $147,000 | -1.9% | $143 / Sq Ft |
| 02/28/2014 02/28/14 | Pending | -- | -- | -- |
| 02/22/2014 02/22/14 | For Sale | $149,900 | -- | $146 / Sq Ft |
Tax History Compared to Growth
Tax History
| Year | Tax Paid | Tax Assessment Tax Assessment Total Assessment is a certain percentage of the fair market value that is determined by local assessors to be the total taxable value of land and additions on the property. | Land | Improvement |
|---|---|---|---|---|
| 2025 | $2,225 | $249,700 | $60,000 | $189,700 |
| 2024 | $2,225 | $228,100 | $54,000 | $174,100 |
| 2023 | $1,939 | $228,100 | $54,000 | $174,100 |
| 2022 | $1,883 | $221,500 | $46,000 | $175,500 |
| 2021 | $1,529 | $165,900 | $36,000 | $129,900 |
| 2020 | $1,443 | $165,900 | $36,000 | $129,900 |
| 2019 | $1,434 | $164,800 | $36,000 | $128,800 |
| 2018 | $1,281 | $147,200 | $36,000 | $111,200 |
| 2017 | $1,281 | $147,200 | $36,000 | $111,200 |
| 2016 | $1,281 | $147,200 | $36,000 | $111,200 |
| 2015 | $1,111 | $137,700 | $32,000 | $105,700 |
| 2014 | $1,111 | $127,700 | $32,000 | $95,700 |
Agents Affiliated with this Home
-
Robert Hager

Seller's Agent in 2021
Robert Hager
Groome Brothers Realty Co
(804) 216-5626
3 in this area
57 Total Sales
-
P
Buyer's Agent in 2021
Patrick McCrerey
Pick Patrick Realty
-
Kyle Yeatman

Seller's Agent in 2018
Kyle Yeatman
Long & Foster
(804) 516-6413
7 in this area
1,425 Total Sales
-
Judy Bowles
J
Seller's Agent in 2014
Judy Bowles
Long & Foster
(804) 360-3636
45 Total Sales
-
S
Buyer's Agent in 2014
Scott Walker
Precision Realty LLC
Map
Source: Central Virginia Regional MLS
MLS Number: 1802836
APN: 751-766-3547.043
- 4125 San Marco Dr
- 4125 San Marco Dr Unit H
- 4437 Cedar Forest Rd
- 4723 Squaw Valley Ct
- 4831 Cedar Branch Ct
- 4450 Dominion Forest Cir
- 4448 Dominion Forest Cir
- 4446 Dominion Forest Cir
- 4444 Dominion Forest Cir
- 4442 Dominion Forest Cir
- 4440 Dominion Forest Cir
- 10712 Shadyford Ln
- 4436 Dominion Forest Cir
- 4434 Dominion Forest Cir
- 4432 Dominion Forest Cir
- 4430 Dominion Forest Cir
- 4406 Dominion Forest Cir
- 4414 Dominion Forest Cir
- 4408 Dominion Forest Cir
- 10604 Timber Pass
