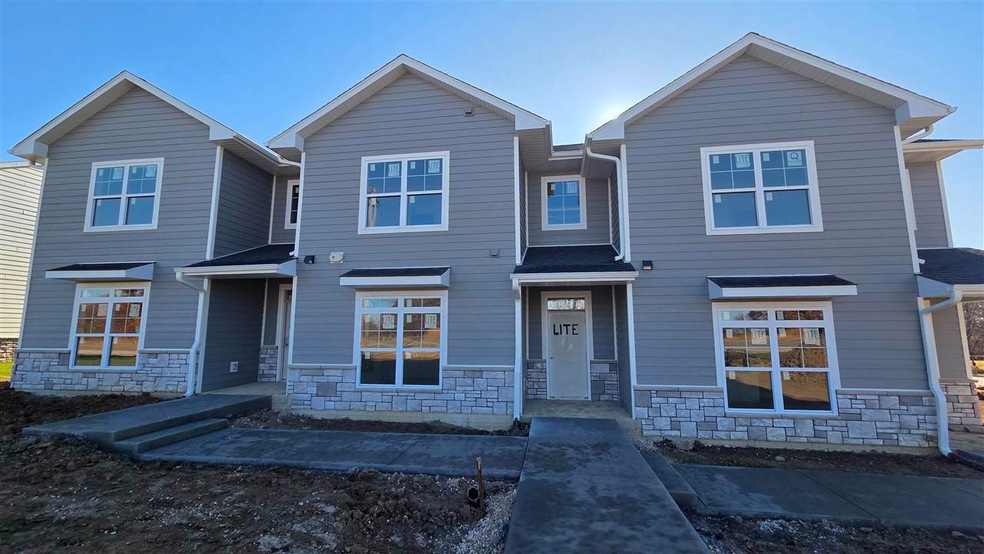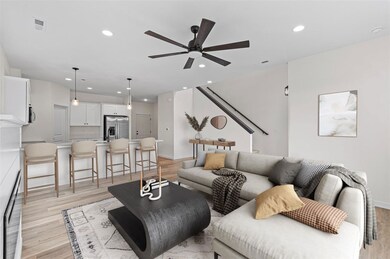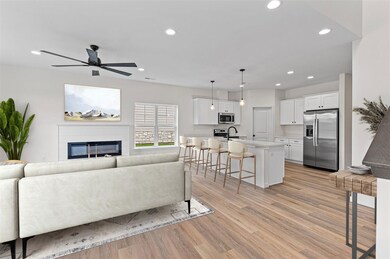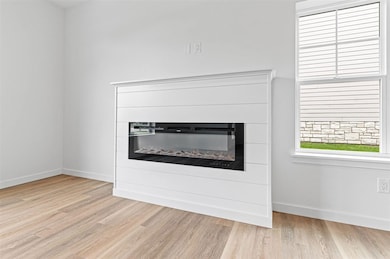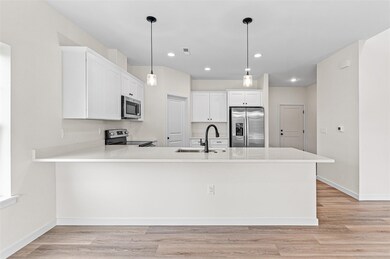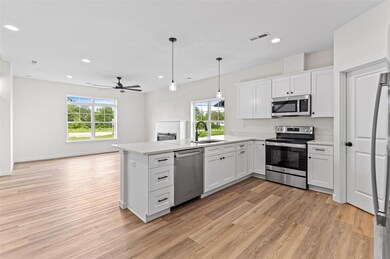4671 Herbert Hoover Hwy SE Unit A Iowa City, IA 52240
Estimated payment $2,139/month
Highlights
- New Construction
- Great Room with Fireplace
- Tray Ceiling
- City High School Rated A-
- Breakfast Area or Nook
- Brick or Stone Mason
About This Home
Modern 3 Bedroom, 2.5 Bathroom townhouse condo with a zero step entry from the garage, right into the convienent drop zone. The kitchen consists of stainless steel appliances, quartz countertops and a large walk in pantry. It is open to the light filled living area with high ceilings and a beautiful electric fireplace. The upper level entertains the primary suite and it's private bathroom with dual vanities, tiled shower with glass door, and large walk in closet. Also located on the upper level is a laundry room with cabinetry, two additional bedrooms, extra storage and another full bathroom. This is an end unit **Interior photos of similar property/Virtually staged** Drywall stage. Estimated completion Spring 2026.
Home Details
Home Type
- Single Family
Year Built
- New Construction
HOA Fees
- $130 Monthly HOA Fees
Parking
- 2 Parking Spaces
Home Design
- Brick or Stone Mason
- Slab Foundation
- Frame Construction
Interior Spaces
- 1,641 Sq Ft Home
- 2-Story Property
- Tray Ceiling
- Ceiling height of 9 feet or more
- Ceiling Fan
- Factory Built Fireplace
- Electric Fireplace
- Great Room with Fireplace
- Combination Dining and Living Room
Kitchen
- Breakfast Area or Nook
- Breakfast Bar
- Oven or Range
- Microwave
- Dishwasher
Bedrooms and Bathrooms
- 3 Bedrooms
- Primary Bedroom Upstairs
Laundry
- Laundry Room
- Laundry on upper level
Accessible Home Design
- Stepless Entry
Location
- Property is near schools
- Property is near shops
Schools
- Hoover Elementary School
- Southeast Middle School
Utilities
- Forced Air Heating and Cooling System
- Water Heater
- Internet Available
Community Details
- Association fees include bldg&liability insurance, exterior maintenance, grounds maintenance, street maintenance
- Built by Shanahan Homes
- Churchill Meadows Subdivision
Listing and Financial Details
- Assessor Parcel Number 0907219201
Map
Home Values in the Area
Average Home Value in this Area
Property History
| Date | Event | Price | List to Sale | Price per Sq Ft |
|---|---|---|---|---|
| 11/24/2025 11/24/25 | For Sale | $319,900 | -- | $195 / Sq Ft |
Source: Iowa City Area Association of REALTORS®
MLS Number: 202507127
- 4675 Herbert Hoover Hwy SE Unit A
- 4675 Herbert Hoover Hwy SE Unit B
- 760 American Pharaoh Dr
- 732 American Pharaoh Dr
- 4006 Unbridled Ave
- 4022 Unbridled Ave
- 4697 Herbert Hoover Hwy SE
- 0 Herbert Hoover Hwy SE
- 4104 Unbridled Ave
- 4719 Herbert Hoover Hwy SE
- 4102 Barbaro Ave
- 753 Silver Charm Ln
- 850 Thunder Gulch Rd Unit 850 Thunder Gulch Ro
- 3635 Middlebury Rd
- 0 Lower West Branch Rd SE
- 281 Danielle St
- 446 N Scott Blvd Unit B446
- 282 Kenneth Dr
- 4301 York Place
- 670 Nex Ave
- 1010 Scott Park Dr
- 12 Huntington Dr
- 3701-3761 Eastbrook Dr
- 1118 Essex St
- 1121 Dover St
- 1030 William St
- 17 Video Ct
- 1255 Dodge Street Ct
- 2100 S Scott Blvd
- 909 N Governor St
- 904 Iowa Ave
- 902 N Dodge St
- 712 E Market St
- 330 S Lucas St Unit 2
- 2125 Hollywood Blvd
- 830 Bowery St
- 2401 Highway 6 E
- 670 S Governor St Unit House 6 bedrooms
- 623 S Lucas St Unit 625
