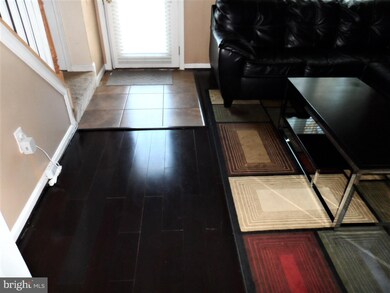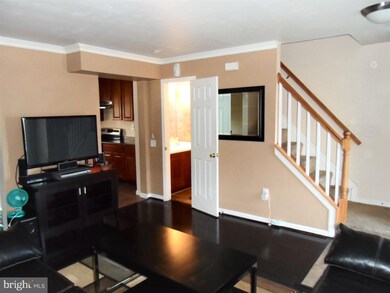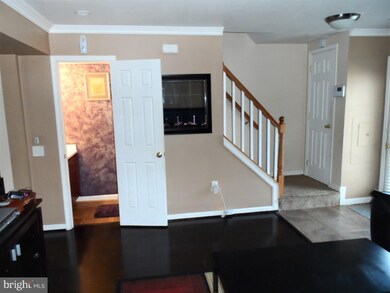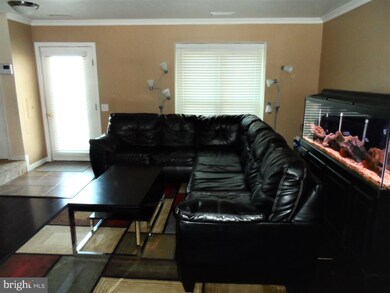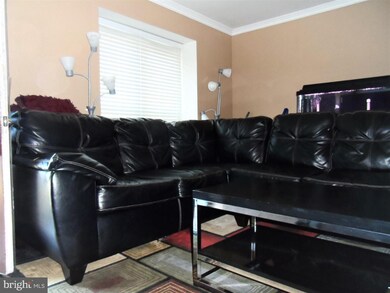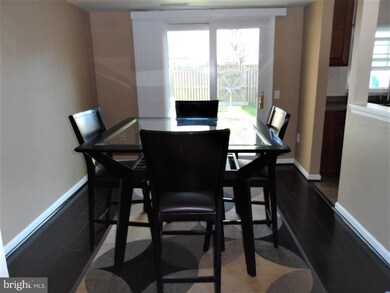
4672 Grosbeak Place Waldorf, MD 20603
Saint Charles NeighborhoodHighlights
- Colonial Architecture
- Community Pool
- Stainless Steel Appliances
- Clubhouse
- Community Basketball Court
- Living Room
About This Home
As of May 2019Super Lovely Town Home with a huge fenced in back yard! This Charles County Community home comes with a Home Warranty and features stainless steel appliances, upgraded 42" cabinetry and engineered wood flooring in living/dining areas, oversized kitchen ceramic tiles, 4 ceiling fans, full size energy efficient washer and dryer and don't miss the high-quality doors, windows and extra storage space. Situated within walking distance of public transportation, the Lancaster Community Center where you can enjoy your membership (included) at the pool this summer and have fun at the fully equipped playground and Club House! Very close to dining, shops, schools, movie theatre, and St Charles Towne Center Mall. Assigned parking and plenty of extra parking. Easy access to Naval Surface Warfare Center, Indian Head, National Harbor, MGM, and Washington, DC.
Last Agent to Sell the Property
Annie Haskins
Coldwell Banker Realty Listed on: 04/05/2019

Townhouse Details
Home Type
- Townhome
Est. Annual Taxes
- $2,111
Year Built
- Built in 1986
Lot Details
- 1,600 Sq Ft Lot
- Property is in very good condition
HOA Fees
- $63 Monthly HOA Fees
Home Design
- Colonial Architecture
- Asphalt Roof
- Vinyl Siding
Interior Spaces
- 1,166 Sq Ft Home
- Property has 2 Levels
- Replacement Windows
- Insulated Windows
- Window Screens
- Sliding Doors
- Insulated Doors
- Living Room
- Dining Room
- Stacked Washer and Dryer
Kitchen
- Stove
- Range Hood
- Ice Maker
- Dishwasher
- Stainless Steel Appliances
- Disposal
Flooring
- Carpet
- Laminate
Bedrooms and Bathrooms
- 3 Bedrooms
- En-Suite Primary Bedroom
Parking
- Parking Lot
- 1 Assigned Parking Space
Utilities
- Central Air
- Heat Pump System
- Vented Exhaust Fan
- Electric Water Heater
Additional Features
- Level Entry For Accessibility
- Energy-Efficient Windows
Listing and Financial Details
- Home warranty included in the sale of the property
- Tax Lot 172
- Assessor Parcel Number 0906157629
Community Details
Overview
- Association fees include common area maintenance, lawn care front, pool(s), recreation facility, snow removal
- $26 Other Monthly Fees
- Westlake Homeowner Assoc/Landcaster Neighborhood HOA, Phone Number (301) 392-9456
- Lancaster / Westlake Village Subdivision
Amenities
- Common Area
- Clubhouse
- Community Center
Recreation
- Community Basketball Court
- Community Playground
- Community Pool
Ownership History
Purchase Details
Home Financials for this Owner
Home Financials are based on the most recent Mortgage that was taken out on this home.Purchase Details
Home Financials for this Owner
Home Financials are based on the most recent Mortgage that was taken out on this home.Purchase Details
Home Financials for this Owner
Home Financials are based on the most recent Mortgage that was taken out on this home.Purchase Details
Home Financials for this Owner
Home Financials are based on the most recent Mortgage that was taken out on this home.Purchase Details
Home Financials for this Owner
Home Financials are based on the most recent Mortgage that was taken out on this home.Purchase Details
Home Financials for this Owner
Home Financials are based on the most recent Mortgage that was taken out on this home.Similar Homes in Waldorf, MD
Home Values in the Area
Average Home Value in this Area
Purchase History
| Date | Type | Sale Price | Title Company |
|---|---|---|---|
| Deed | $214,000 | Capitol Title Insurance Agcy | |
| Deed | $145,000 | Interstate Title & Escrow Ll | |
| Deed | $250,000 | -- | |
| Deed | $250,000 | -- | |
| Deed | $175,000 | -- | |
| Deed | $75,000 | -- |
Mortgage History
| Date | Status | Loan Amount | Loan Type |
|---|---|---|---|
| Open | $63,683 | Credit Line Revolving | |
| Open | $216,160 | VA | |
| Closed | $216,582 | VA | |
| Previous Owner | $147,537 | New Conventional | |
| Previous Owner | $50,000 | Purchase Money Mortgage | |
| Previous Owner | $50,000 | Purchase Money Mortgage | |
| Previous Owner | $157,500 | New Conventional | |
| Previous Owner | $77,000 | No Value Available |
Property History
| Date | Event | Price | Change | Sq Ft Price |
|---|---|---|---|---|
| 05/24/2019 05/24/19 | Sold | $214,000 | -0.5% | $184 / Sq Ft |
| 04/16/2019 04/16/19 | For Sale | $215,000 | +0.5% | $184 / Sq Ft |
| 04/12/2019 04/12/19 | Off Market | $214,000 | -- | -- |
| 04/05/2019 04/05/19 | For Sale | $215,000 | +48.3% | $184 / Sq Ft |
| 03/21/2016 03/21/16 | Sold | $145,000 | 0.0% | $125 / Sq Ft |
| 07/23/2015 07/23/15 | Pending | -- | -- | -- |
| 07/19/2015 07/19/15 | For Sale | $145,000 | 0.0% | $125 / Sq Ft |
| 07/19/2015 07/19/15 | Off Market | $145,000 | -- | -- |
| 07/14/2015 07/14/15 | Price Changed | $145,000 | -3.3% | $125 / Sq Ft |
| 07/01/2015 07/01/15 | For Sale | $150,000 | 0.0% | $129 / Sq Ft |
| 06/16/2014 06/16/14 | Rented | $1,475 | -7.8% | -- |
| 05/14/2014 05/14/14 | Under Contract | -- | -- | -- |
| 02/25/2014 02/25/14 | For Rent | $1,600 | -- | -- |
Tax History Compared to Growth
Tax History
| Year | Tax Paid | Tax Assessment Tax Assessment Total Assessment is a certain percentage of the fair market value that is determined by local assessors to be the total taxable value of land and additions on the property. | Land | Improvement |
|---|---|---|---|---|
| 2024 | $3,659 | $253,400 | $90,000 | $163,400 |
| 2023 | $3,260 | $228,100 | $0 | $0 |
| 2022 | $2,938 | $202,800 | $0 | $0 |
| 2021 | $5,655 | $177,500 | $85,000 | $92,500 |
| 2020 | $2,408 | $166,033 | $0 | $0 |
| 2019 | $2,239 | $154,567 | $0 | $0 |
| 2018 | $1,885 | $143,100 | $75,000 | $68,100 |
| 2017 | $1,850 | $136,500 | $0 | $0 |
| 2016 | -- | $129,900 | $0 | $0 |
| 2015 | $1,843 | $123,300 | $0 | $0 |
| 2014 | $1,843 | $123,300 | $0 | $0 |
Agents Affiliated with this Home
-
A
Seller's Agent in 2019
Annie Haskins
Coldwell Banker (NRT-Southeast-MidAtlantic)
-

Seller Co-Listing Agent in 2019
James Haskins
Coldwell Banker (NRT-Southeast-MidAtlantic)
(202) 498-6526
1 in this area
31 Total Sales
-

Buyer's Agent in 2019
Herbert Lisjak
Century 21 New Millennium
(703) 753-7910
8 Total Sales
-
P
Seller's Agent in 2016
Patricia Steury
Dehanas Real Estate Services
-

Seller's Agent in 2014
Michael Mildenstein
Dehanas Real Estate Services
(301) 861-2873
-

Buyer's Agent in 2014
Eugene Northrop
RE/MAX
(202) 288-1468
5 in this area
79 Total Sales
Map
Source: Bright MLS
MLS Number: MDCH200310
APN: 06-157629
- 4522 Grouse Place
- 10800 United Ct
- 2511 Monroe Ct
- 4120 Lancaster Cir
- 10669 Winding Trail Ct
- 4201 Drake Ct
- 4419 Eagle Ct
- 3176 Shadow Park Ln
- 4223 Drake Ct
- 3148 Shadow Park Ln
- 10465 Sugarberry St
- 4071 Bluebird Dr
- 3145 Heartleaf Ln
- 3029 Dahoon Ct
- 4850 Magpie Ln
- 4085 Bluebird Dr
- 4089 Bluebird Dr
- 4096 Bluebird Dr
- 10738 Sourwood Ave
- 10750 Sourwood Ave

