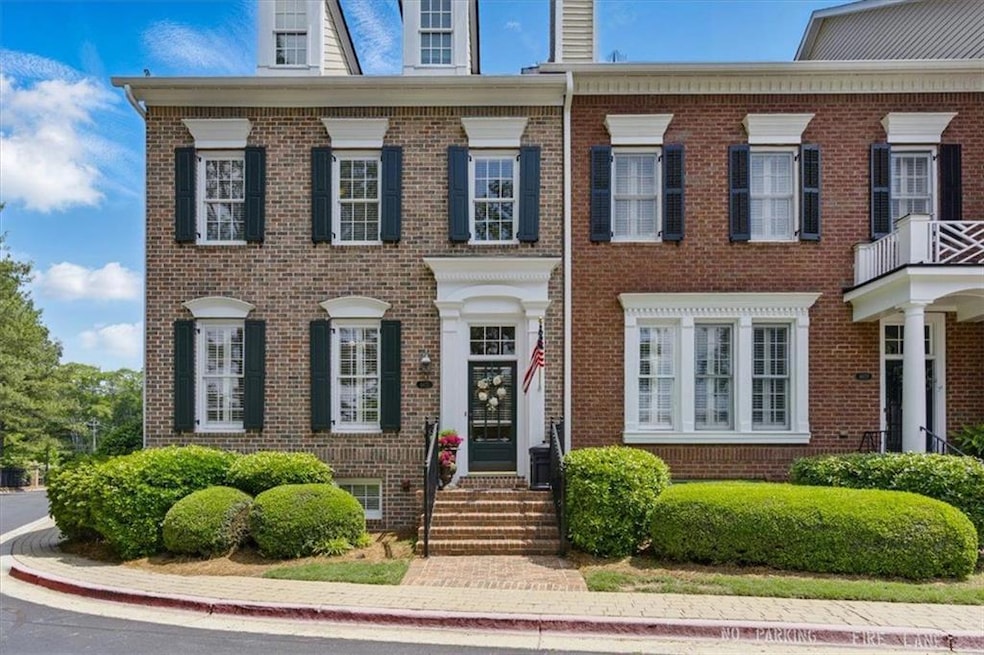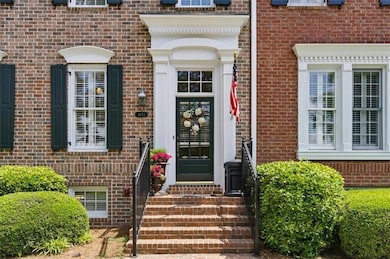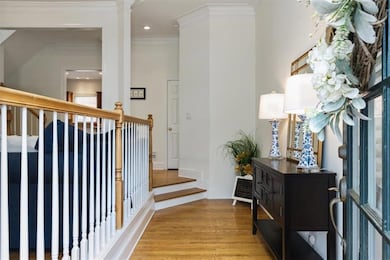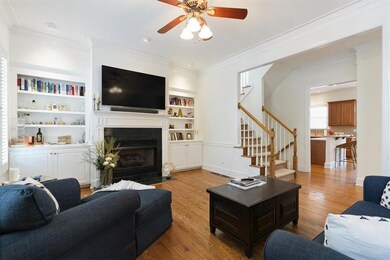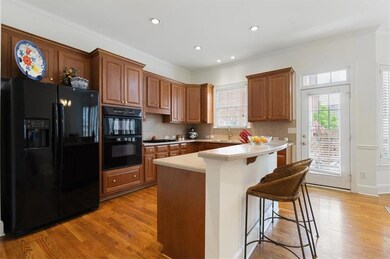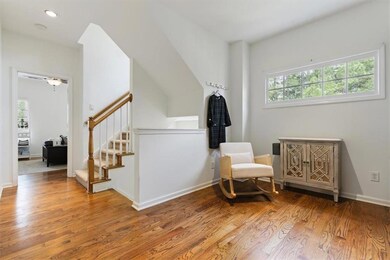4672 Ivygate Cir SE Atlanta, GA 30339
Vinings NeighborhoodHighlights
- Fitness Center
- Open-Concept Dining Room
- Gated Community
- Nickajack Elementary School Rated A-
- Separate his and hers bathrooms
- Clubhouse
About This Home
Stunning 3BR/3.5BA end-unit Vinings townhome flooded with natural light from oversized windows and extra side windows with custom shutters. Spacious open layout with hardwood floors throughout main and upper levels. Elegant living room features gas fireplace and built-ins, flowing into a generous kitchen/dining area with high-end cabinetry. Expansive primary suite includes large walk-in closet and luxurious bath. Each additional bedroom has a private bath, including a light-filled basement suite with walk-in closet and steam shower. Finished top-floor flex space ideal for guest room, office, or den. Oversized 2-car garage. Quiet, private street in gated community. Excellent location to Silver Comet Trail and West Village shopping! A short drive from I-285, The Battery, the airport and all areas of Atlanta! This classic gated community amenities are hard to come by, including a Fitness Center, Clubhouse, Pool, Nature Walk, open green spaces with lush landscaping and abundant Visitor Parking spaces.
Townhouse Details
Home Type
- Townhome
Est. Annual Taxes
- $5,671
Year Built
- Built in 2000
Lot Details
- 915 Sq Ft Lot
- End Unit
- Private Entrance
- Level Lot
Parking
- 2 Car Garage
- Rear-Facing Garage
- Driveway
Home Design
- Traditional Architecture
- Composition Roof
- Concrete Siding
Interior Spaces
- 3-Story Property
- Bookcases
- Tray Ceiling
- Gas Log Fireplace
- Double Pane Windows
- Family Room with Fireplace
- Open-Concept Dining Room
- Dining Room Seats More Than Twelve
- Bonus Room
- Neighborhood Views
- Security Gate
- Finished Basement
Kitchen
- Open to Family Room
- Eat-In Kitchen
- Breakfast Bar
- Microwave
- Dishwasher
- Kitchen Island
- Stone Countertops
- Wood Stained Kitchen Cabinets
- Disposal
Flooring
- Wood
- Carpet
- Tile
Bedrooms and Bathrooms
- Oversized primary bedroom
- Walk-In Closet
- Separate his and hers bathrooms
- Dual Vanity Sinks in Primary Bathroom
- Whirlpool Bathtub
- Separate Shower in Primary Bathroom
Laundry
- Laundry on upper level
- Dryer
- Washer
Outdoor Features
- Deck
- Rain Gutters
- Rear Porch
Location
- Property is near the Beltline
Schools
- Nickajack Elementary School
- Campbell Middle School
- Campbell High School
Utilities
- Central Heating and Cooling System
- Underground Utilities
- Cable TV Available
Listing and Financial Details
- Security Deposit $3,500
- $250 Move-In Fee
- 12 Month Lease Term
- $70 Application Fee
- Assessor Parcel Number 17076400370
Community Details
Overview
- Application Fee Required
- Olde Ivy @ Vinings Subdivision
Amenities
- Clubhouse
Recreation
- Fitness Center
- Community Pool
Pet Policy
- Call for details about the types of pets allowed
Security
- Gated Community
- Carbon Monoxide Detectors
- Fire and Smoke Detector
Map
Source: First Multiple Listing Service (FMLS)
MLS Number: 7573705
APN: 17-0764-0-037-0
- 4656 Ivygate Cir SE
- 4738 Ivy Ridge Dr SE
- 4754 Ivy Ridge Dr SE Unit 1
- 2314 English Ivy Ct SE
- 4805 W Village Way SE Unit 1302
- 4805 W Village Way SE Unit 3207
- 4955 Ivy Ridge Dr SE Unit 404
- 2292 W Village Junction Way SE
- 2275 W Village Ln SE
- 2435 Folly Ln SE
- 2250 W Village Junction Way SE
- 2251 W Village Ln SE
- 4236 Silver Spruce Ln
- 2286 Emerald Sky Dr
- 2289 Emerald Sky Dr
- 2171 W Village Ln SE
- 4651 Eddibunn Dr SE
