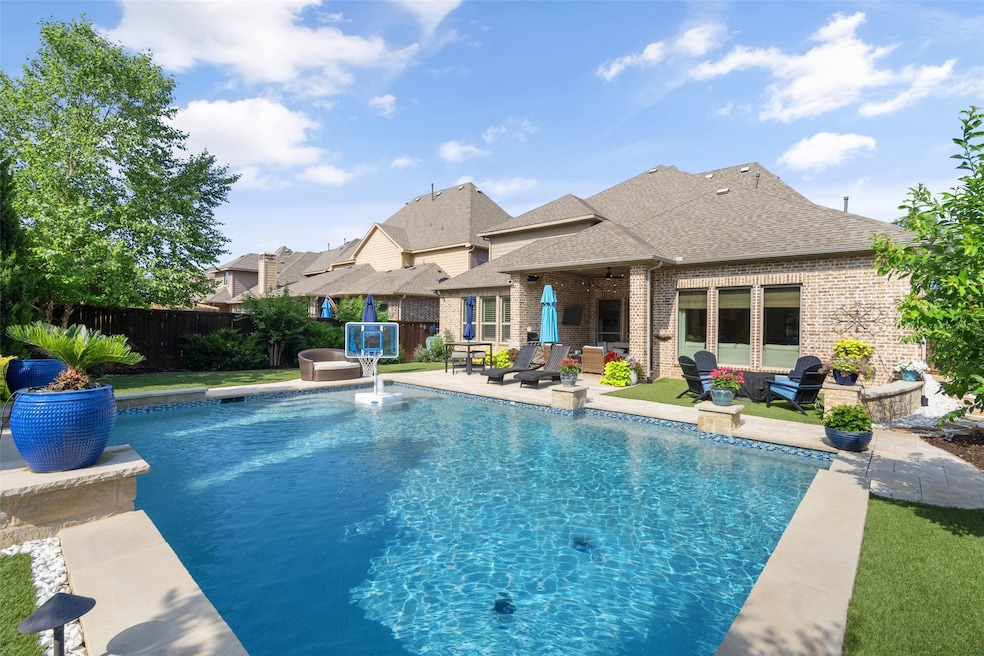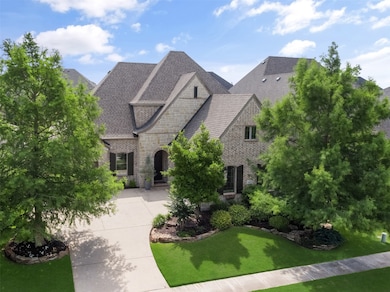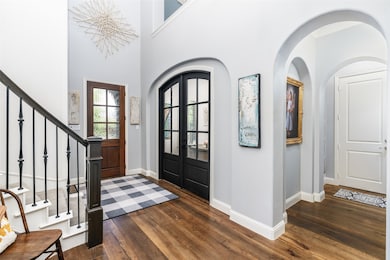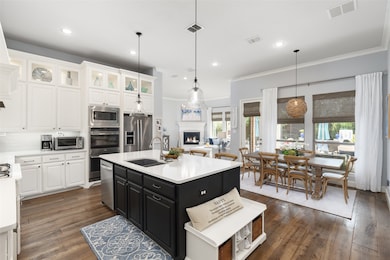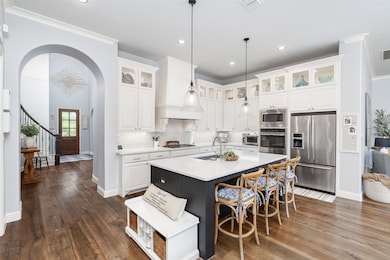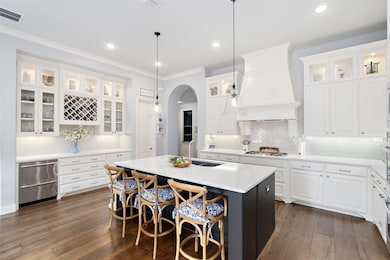
4672 Man o War Rd Carrollton, TX 75010
Meadow Ridge/Harvest Run NeighborhoodHighlights
- Gunite Pool
- Open Floorplan
- Wood Flooring
- Indian Creek Elementary School Rated A-
- Traditional Architecture
- Covered Patio or Porch
About This Home
As of June 2025An abundance of greatness awaits as no expense was spared while curating this lovely home to the highest standards on a premium extended lot. Inside you will find 9.25 inch natural oiled oak hardwood flooring thru out which really adds warmth and depth to the home. Designer touches like plantation shutters, barn doors, roman shades, shiplap treatments and custom closet organization units further elevate the senses. Each secondary bathroom has custom designer tile work and vanity pieces. This flexible floor plan also features two primary bedrooms downstairs. Talk about flexibility and convenience! The kitchen boasts quartz countertops, a fancy vent a hood, French glass cabinetry and a handy butlers pantry. A well located family room has tons of natural flooding thru the windows with picturesque views of your amazing pool. Upstairs you will find a spacious gameroom filled with built ins for added organization and a great workspace. Step outside and find what could be your favorite part of this unique home as your 30,000 gallon custom pool with three waterfalls awaits flanked by all kinds of goodies like a oversized covered patio, built in gas grill, amazing landscape treatments, turf grass and more. The location could not be any better as 121, the Dallas North Tollway shopping and dining are all within a minutes reach. Hurry!
Last Agent to Sell the Property
Keller Williams Legacy Brokerage Phone: 972-599-7000 License #0478433 Listed on: 06/05/2025

Last Buyer's Agent
Keller Williams Legacy Brokerage Phone: 972-599-7000 License #0478433 Listed on: 06/05/2025

Home Details
Home Type
- Single Family
Est. Annual Taxes
- $13,757
Year Built
- Built in 2015
Lot Details
- 8,712 Sq Ft Lot
- Wood Fence
- Landscaped
- Interior Lot
- Sprinkler System
- Many Trees
HOA Fees
- $82 Monthly HOA Fees
Parking
- 3 Car Attached Garage
- Side Facing Garage
- Garage Door Opener
Home Design
- Traditional Architecture
- Brick Exterior Construction
- Slab Foundation
- Composition Roof
Interior Spaces
- 3,377 Sq Ft Home
- 2-Story Property
- Open Floorplan
- Built-In Features
- Dry Bar
- Ceiling Fan
- Fireplace With Gas Starter
- Washer and Electric Dryer Hookup
Kitchen
- Double Oven
- Gas Cooktop
- Microwave
- Dishwasher
- Kitchen Island
- Disposal
Flooring
- Wood
- Carpet
- Ceramic Tile
Bedrooms and Bathrooms
- 4 Bedrooms
- Walk-In Closet
Home Security
- Home Security System
- Fire and Smoke Detector
Pool
- Gunite Pool
- Pool Water Feature
- Pool Sweep
Outdoor Features
- Covered Patio or Porch
- Outdoor Grill
- Rain Gutters
Schools
- Indian Creek Elementary School
- Hebron High School
Utilities
- Forced Air Zoned Heating and Cooling System
- Heating System Uses Natural Gas
- Underground Utilities
- Gas Water Heater
- High Speed Internet
- Cable TV Available
Listing and Financial Details
- Legal Lot and Block 25 / G
- Assessor Parcel Number R624240
Community Details
Overview
- Association fees include all facilities, management
- Mustang Park HOA Legacy Southwest Association
- Mustang Park Ph Six Subdivision
Recreation
- Community Pool
- Park
Ownership History
Purchase Details
Home Financials for this Owner
Home Financials are based on the most recent Mortgage that was taken out on this home.Purchase Details
Home Financials for this Owner
Home Financials are based on the most recent Mortgage that was taken out on this home.Purchase Details
Similar Homes in Carrollton, TX
Home Values in the Area
Average Home Value in this Area
Purchase History
| Date | Type | Sale Price | Title Company |
|---|---|---|---|
| Deed | -- | None Listed On Document | |
| Vendors Lien | -- | Stewart | |
| Special Warranty Deed | -- | Stc |
Mortgage History
| Date | Status | Loan Amount | Loan Type |
|---|---|---|---|
| Open | $682,500 | New Conventional | |
| Previous Owner | $430,734 | New Conventional | |
| Previous Owner | $69,000 | Construction | |
| Previous Owner | $397,393 | New Conventional |
Property History
| Date | Event | Price | Change | Sq Ft Price |
|---|---|---|---|---|
| 06/30/2025 06/30/25 | Sold | -- | -- | -- |
| 06/08/2025 06/08/25 | Pending | -- | -- | -- |
| 06/05/2025 06/05/25 | For Sale | $910,000 | -- | $269 / Sq Ft |
Tax History Compared to Growth
Tax History
| Year | Tax Paid | Tax Assessment Tax Assessment Total Assessment is a certain percentage of the fair market value that is determined by local assessors to be the total taxable value of land and additions on the property. | Land | Improvement |
|---|---|---|---|---|
| 2025 | $11,760 | $778,000 | $204,288 | $573,712 |
| 2024 | $13,757 | $745,894 | $0 | $0 |
| 2023 | $10,684 | $678,085 | $204,288 | $584,533 |
| 2022 | $12,433 | $616,441 | $167,808 | $516,631 |
| 2021 | $12,103 | $560,401 | $109,440 | $450,961 |
| 2020 | $11,389 | $529,030 | $109,440 | $419,590 |
| 2019 | $11,808 | $529,960 | $109,440 | $420,520 |
| 2018 | $11,294 | $503,057 | $109,440 | $393,617 |
| 2017 | $11,031 | $485,485 | $109,440 | $376,045 |
| 2016 | $10,447 | $459,771 | $99,840 | $359,931 |
| 2015 | -- | $74,880 | $74,880 | $0 |
Agents Affiliated with this Home
-
Efrem Silerio

Seller's Agent in 2025
Efrem Silerio
Keller Williams Legacy
(214) 535-1337
1 in this area
120 Total Sales
Map
Source: North Texas Real Estate Information Systems (NTREIS)
MLS Number: 20955351
APN: R624240
- 4679 Dozier Rd Unit B
- 4652 Man o War Rd
- 4674 Dozier Rd Unit C
- 4665 Dozier Rd Unit C
- 4661 Dozier Rd Unit E
- 4682 Rhett Ln Unit A
- 2372 Bella Ct
- 2385 Mare Rd
- 2336 Mare Rd
- 2328 Mare Rd
- 2353 Stallion St
- 2252 Hidalgo Dr
- 2349 Stallion St
- 4729 Brockwell Dr
- 4740 Alexander Dr
- 2505 Liverpool Ln
- 2409 Valley Ln
- 2249 Washington Dr
- 2217 Lexington Way
- 2012 Hollow Creek Trail
