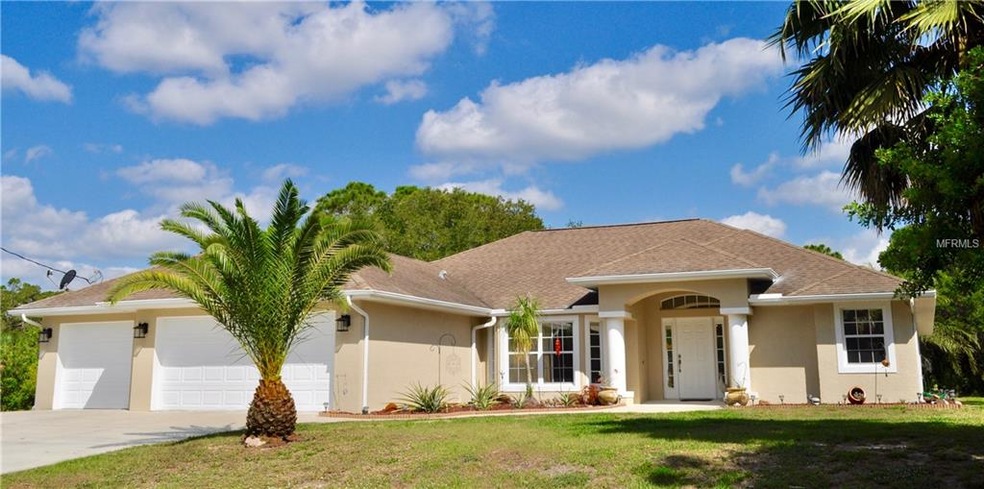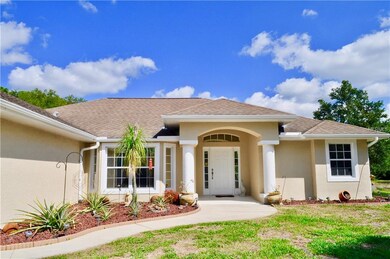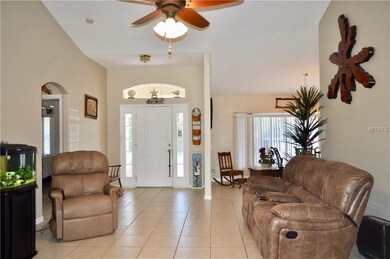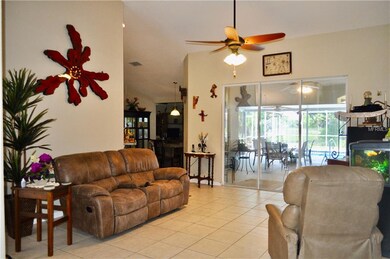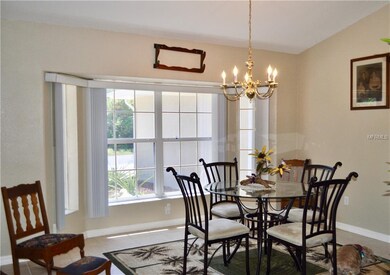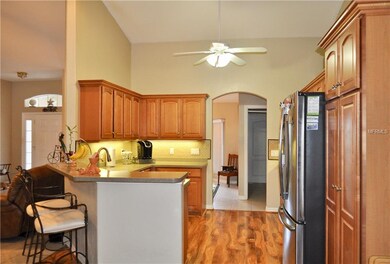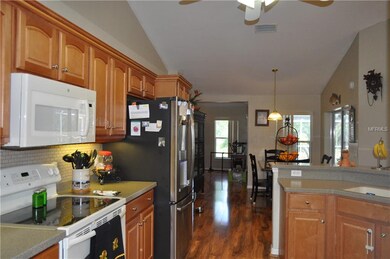
4672 Mulgrave Ave North Port, FL 34287
Estimated Value: $458,000 - $513,000
Highlights
- Oak Trees
- View of Trees or Woods
- Open Floorplan
- Screened Pool
- 0.54 Acre Lot
- Attic
About This Home
As of November 2018Price Reduced! Welcome Home! This beautiful custom home sits on a large corner lot in the heart of North Port. Close to everything, yet when you walk out the back door it feels like you have your own personal park! Sunlight and high ceilings give you a warm welcome from the minute you enter. This home has a perfect layout for entertaining and outdoor living featuring a large family room opening out to the lanai and 28' heated pool. The backyard has mature oaks and a beautiful secluded feel. Many great features and upgrades including 5 ton a/c unit added 2016, hurricane shutters, new carpet in all bedrooms, high end laminate flooring in great room breakfast nook & kitchen (2016), solar hot water heater & attic fan(2016), newer appliances & water softener(2016), lots of closet space, window tinting & freshly painted exterior! This home is move-in ready and one of a kind, call to schedule your private tour before its gone!
Last Listed By
Dominique Varnedoe
License #3357343 Listed on: 05/03/2018
Home Details
Home Type
- Single Family
Est. Annual Taxes
- $1,956
Year Built
- Built in 2005
Lot Details
- 0.54 Acre Lot
- Mature Landscaping
- Corner Lot
- Oversized Lot
- Oak Trees
- Fruit Trees
- Property is zoned RSF2
Parking
- 3 Car Attached Garage
- Tandem Parking
- Garage Door Opener
- Driveway
- Open Parking
Home Design
- Slab Foundation
- Shingle Roof
- Block Exterior
- Stucco
Interior Spaces
- 2,378 Sq Ft Home
- 1-Story Property
- Open Floorplan
- High Ceiling
- Ceiling Fan
- Sliding Doors
- Family Room
- Den
- Inside Utility
- Views of Woods
- Attic Fan
Kitchen
- Microwave
- Dishwasher
- Solid Surface Countertops
- Disposal
Flooring
- Laminate
- Ceramic Tile
Bedrooms and Bathrooms
- 4 Bedrooms
- Walk-In Closet
- 3 Full Bathrooms
Laundry
- Laundry Room
- Dryer
- Washer
Home Security
- Hurricane or Storm Shutters
- Fire and Smoke Detector
Accessible Home Design
- Accessible Full Bathroom
- Accessible Bedroom
- Central Living Area
- Handicap Modified
- Accessible Doors
- Accessible Entrance
Pool
- Screened Pool
- Heated In Ground Pool
- Gunite Pool
- Fence Around Pool
- Outside Bathroom Access
- Child Gate Fence
Outdoor Features
- Covered patio or porch
- Rain Gutters
Schools
- Cranberry Elementary School
- Heron Creek Middle School
- North Port High School
Utilities
- Central Heating and Cooling System
- Well
- Water Softener
- Septic Tank
- Phone Available
- Cable TV Available
Additional Features
- Solar Water Heater
- City Lot
- Drainage Canal
Community Details
- No Home Owners Association
- North Port Community
- Port Charlotte Sub 10 Subdivision
Listing and Financial Details
- Down Payment Assistance Available
- Homestead Exemption
- Visit Down Payment Resource Website
- Legal Lot and Block 28 / 370
- Assessor Parcel Number 0980037028
Ownership History
Purchase Details
Home Financials for this Owner
Home Financials are based on the most recent Mortgage that was taken out on this home.Purchase Details
Purchase Details
Home Financials for this Owner
Home Financials are based on the most recent Mortgage that was taken out on this home.Purchase Details
Purchase Details
Home Financials for this Owner
Home Financials are based on the most recent Mortgage that was taken out on this home.Purchase Details
Purchase Details
Similar Homes in North Port, FL
Home Values in the Area
Average Home Value in this Area
Purchase History
| Date | Buyer | Sale Price | Title Company |
|---|---|---|---|
| Mcdermott Carolyn | $324,000 | Stewart Title Co | |
| Shiveley Lester J | -- | None Available | |
| Shiveley Lester J | $36,700 | Timios Inc | |
| Shiveley Lester J | $74,000 | Attorney | |
| Shiveley Lester J | $231,100 | -- | |
| Premier Homes Of South Florida Llc | $4,000 | -- | |
| Shiveley Lester J | $12,000 | -- |
Mortgage History
| Date | Status | Borrower | Loan Amount |
|---|---|---|---|
| Previous Owner | Shiveley Lester J | $151,985 | |
| Previous Owner | Shiveley Lester J | $129,000 | |
| Previous Owner | Shiveley Lester J | $120,900 | |
| Previous Owner | Shiveley Lester J | $60,000 | |
| Previous Owner | Shiveley Lester J | $129,000 | |
| Previous Owner | Shiveley Lester J | $216,000 |
Property History
| Date | Event | Price | Change | Sq Ft Price |
|---|---|---|---|---|
| 11/13/2018 11/13/18 | Sold | $324,000 | -6.1% | $136 / Sq Ft |
| 10/15/2018 10/15/18 | Pending | -- | -- | -- |
| 09/21/2018 09/21/18 | Price Changed | $344,900 | -1.4% | $145 / Sq Ft |
| 07/06/2018 07/06/18 | Price Changed | $349,900 | -1.4% | $147 / Sq Ft |
| 06/09/2018 06/09/18 | Price Changed | $355,000 | -1.4% | $149 / Sq Ft |
| 04/30/2018 04/30/18 | For Sale | $360,000 | -- | $151 / Sq Ft |
Tax History Compared to Growth
Tax History
| Year | Tax Paid | Tax Assessment Tax Assessment Total Assessment is a certain percentage of the fair market value that is determined by local assessors to be the total taxable value of land and additions on the property. | Land | Improvement |
|---|---|---|---|---|
| 2024 | $1,004 | $299,412 | -- | -- |
| 2023 | $1,004 | $290,691 | $0 | $0 |
| 2022 | $1,192 | $306,224 | $0 | $0 |
| 2021 | $4,813 | $297,305 | $0 | $0 |
| 2020 | $4,790 | $293,200 | $18,400 | $274,800 |
| 2019 | $5,349 | $290,600 | $18,100 | $272,500 |
| 2018 | $2,038 | $126,004 | $0 | $0 |
| 2017 | $1,956 | $123,412 | $0 | $0 |
| 2016 | $1,933 | $191,200 | $12,100 | $179,100 |
| 2015 | $1,952 | $162,600 | $9,900 | $152,700 |
| 2014 | $1,917 | $117,321 | $0 | $0 |
Agents Affiliated with this Home
-

Seller's Agent in 2018
Dominique Varnedoe
-
Susan Schleif
S
Buyer's Agent in 2018
Susan Schleif
KELLER WILLIAMS SOUTH SHORE
(813) 857-5507
10 Total Sales
Map
Source: Stellar MLS
MLS Number: C7400921
APN: 0980-03-7028
- 4601 Ulster Ave
- 4593 Targee Ave
- 4549 Targee Ave
- 4643 Wabasso Ave
- 4512 Ulster Ave
- 4474 Ozark Ave
- 0 Abbotsford St Unit 13 225013353
- 0 Abbotsford St
- 0 Ulster Ave Unit MFRC7507186
- 0 Ulster Ave Unit MFRC7507184
- 4695 W Price Blvd
- 1773 Portage St
- 4268 Mulgrave Ave
- 0 Abernant Ave
- 4305 Sandune Ave
- 4107 Mulgrave Ave
- 4046 Lubec Ave
- 0 SyMcO Ave
- 0 Ridgewood Lot #41 Dr Unit 41 224057072
- 1340 Papillon St
- 4672 Mulgrave Ave
- 1407 Virginia St
- 4628 Mulgrave Ave
- 1433 Virginia St
- 4669 Targee Ave
- 4645 Targee Ave
- 4606 Mulgrave Ave
- 1431 Torino St
- 1403 Torino St
- 4621 Targee Ave
- 1485 Virginia St
- 1453 Torino St
- 1488 Virginia St
- 1278 Savery St
- 4597 Targee Ave
- 1267 Savery St
- 4626 Targee Ave
- 4562 Mulgrave Ave
- 4622 Targee Ave
- 1237 Savery St
