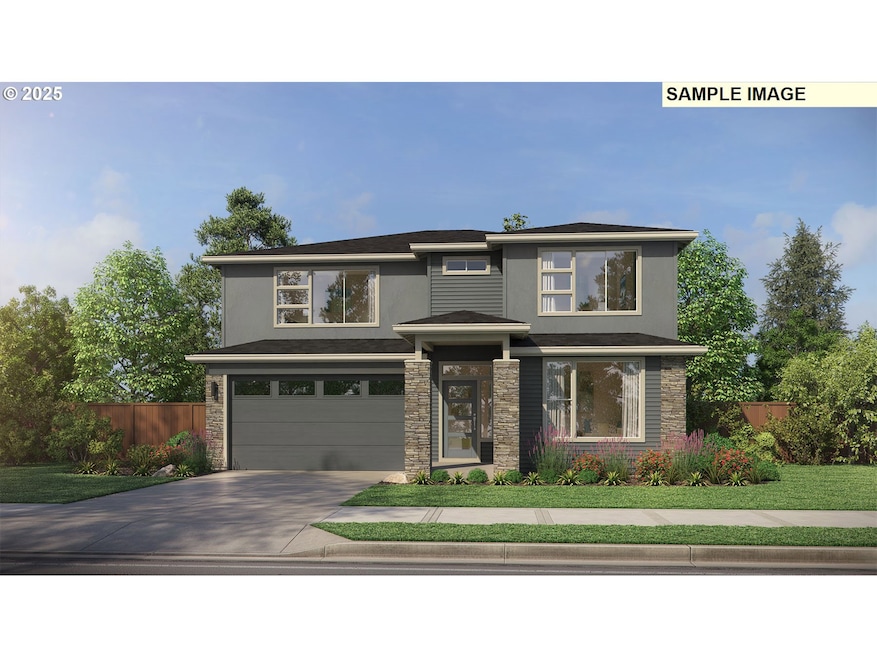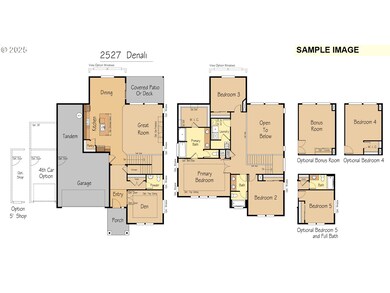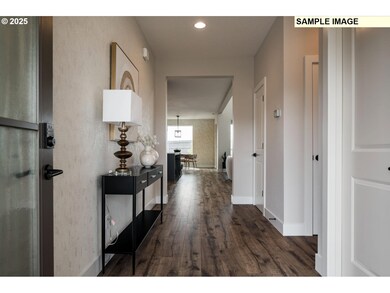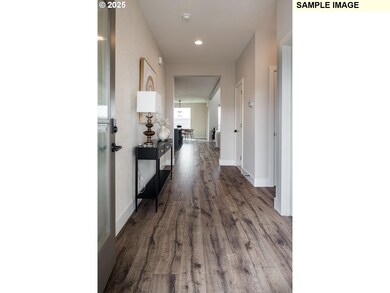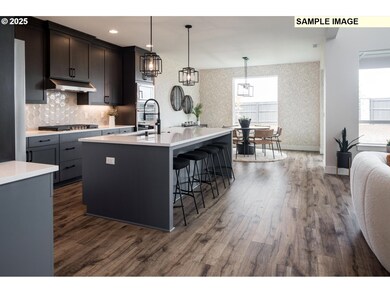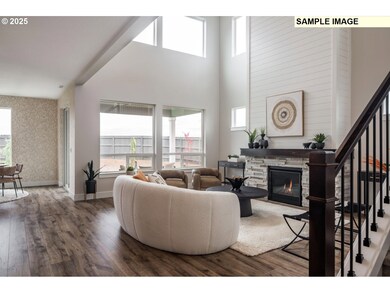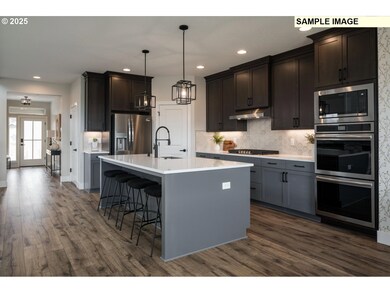Estimated payment $5,613/month
Highlights
- New Construction
- Territorial View
- High Ceiling
- Prune Hill Elementary School Rated A
- Modern Architecture
- Quartz Countertops
About This Home
Brand New Community – Grand Two-Story Great Room! Discover the perfect blend of comfort and style in this proposed home featuring a dramatic two-story great room that fills the space with light. This versatile plan offers 3 to 5 bedrooms, a main floor den, and a well-designed kitchen with a large island—ideal for gatherings and everyday living. Customize your home to suit your lifestyle with optional main floor guest suite and bonus room. Quality finishes come standard, including stainless steel appliances, slab countertops, and Smart Home Technology for modern convenience. There’s still time to personalize your floor plan and interior selections in our builder’s design studio—make this home truly your own! Located near parks, recreation, shopping, and entertainment in a sought-after school district, this new community offers both convenience and connection.
Home Details
Home Type
- Single Family
Year Built
- Built in 2025 | New Construction
Lot Details
- Fenced
- Landscaped
- Sprinkler System
- Private Yard
HOA Fees
- $99 Monthly HOA Fees
Parking
- 3 Car Attached Garage
- Tandem Garage
- Garage Door Opener
- Controlled Entrance
Home Design
- Proposed Property
- Modern Architecture
- Composition Roof
- Cement Siding
- Cultured Stone Exterior
Interior Spaces
- 2,527 Sq Ft Home
- 2-Story Property
- High Ceiling
- Gas Fireplace
- Double Pane Windows
- Family Room
- Living Room
- Dining Room
- Den
- Territorial Views
- Crawl Space
- Laundry Room
Kitchen
- Microwave
- Plumbed For Ice Maker
- Dishwasher
- Stainless Steel Appliances
- Kitchen Island
- Quartz Countertops
- Disposal
Flooring
- Wall to Wall Carpet
- Laminate
Bedrooms and Bathrooms
- 3 Bedrooms
- Soaking Tub
Home Security
- Security System Owned
- Fire Sprinkler System
Outdoor Features
- Covered Patio or Porch
Schools
- Illahee Elementary School
- Shahala Middle School
- Union High School
Utilities
- Cooling Available
- 95% Forced Air Heating System
- Heating System Uses Gas
- Heat Pump System
- Electric Water Heater
Listing and Financial Details
- Assessor Parcel Number New Construction
Community Details
Overview
- The Nines @ Camas Meadows HOA, Phone Number (503) 330-2403
- The Nines At Camas Meadows Subdivision
Additional Features
- Common Area
- Resident Manager or Management On Site
Map
Home Values in the Area
Average Home Value in this Area
Property History
| Date | Event | Price | List to Sale | Price per Sq Ft |
|---|---|---|---|---|
| 06/25/2025 06/25/25 | For Sale | $878,000 | -- | $347 / Sq Ft |
Source: Regional Multiple Listing Service (RMLS)
MLS Number: 673843958
- 4630 NW 71st Ave
- 4714 NW 71st Ave
- 4638 NW 71st Ave
- 4702 NW 71st Ave
- 4712 NW 71st Ave
- 560 NW Brady Rd
- 580 NW Brady Rd
- 3948 NW 12th Ave
- 3865 65th Ave
- 3839 NW 9th Loop
- 4906 NW Highpoint Dr
- 4907 NW Highpoint Dr
- 810 NW Brady Rd
- 3991 64th Ave
- 3983 64th Ave
- 3998 64th Ave
- 4627 NW 71st Ave
- 4726 NW 71st Ave
- 4740 NW 71st Ave
- 4713 NW 71st Ave
- 5515 NW Pacific Rim Blvd
- 2220 SE 192nd Ave
- 1420 NW 28th Ave
- 21426 NE Blue Lake Rd
- 404 NE 6th Ave
- 16506 SE 29th St
- 19814 SE 1st St
- 3100 SE 168th Ave
- 17775 SE Mill Plain Blvd
- 505 SE 184th Ave
- 19600 NE 3rd St
- 600 SE 177th Ave
- 621 SE 168th Ave
- 2700 NE 205th Ave
- 3013 NE 181st Ave
- 22199 NE Sandy Blvd
- 1000 SE 160th Ave
- 3114 SE 147th Place
- 16400 NE Las Brisas Ct
- 3601 NE 162nd Ave
