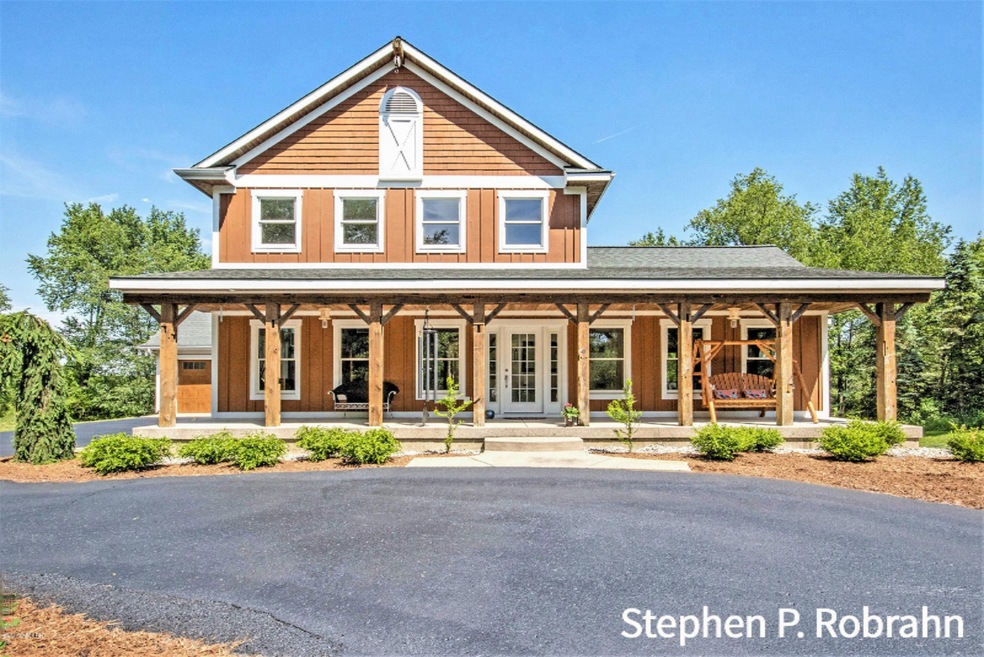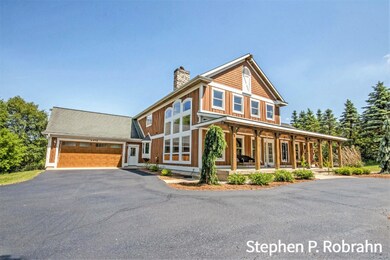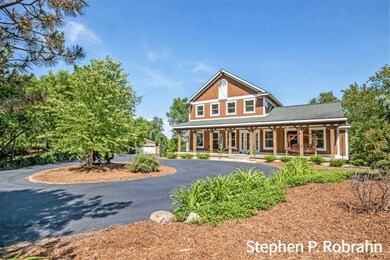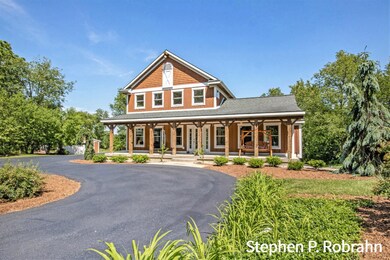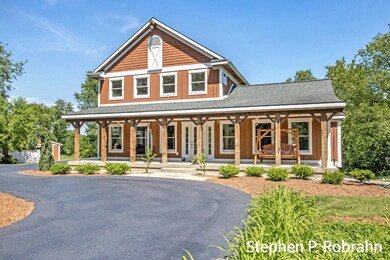
4673 8th St Caledonia, MI 49316
Estimated Value: $807,213 - $992,000
Highlights
- Craftsman Architecture
- Deck
- Wood Flooring
- Dutton Elementary School Rated A
- Wooded Lot
- Pole Barn
About This Home
As of July 2019Multiple offers have been received. Highest and best offers to be submitted by 5pm Friday, June 21st. Stunning custom 2 story timber frame, craftsman home in Caledonia schools. Sits on 4 beautiful private acres, 5 BR, 3.5 BA walkout. Builders personal home includes 2x6 construction, spray foam insulation, Anderson windows, Kohler fixtures just to name a few. Main floor master, LR w/18' ceilings, field stone FP, and historic local wooden barn beams. Kitchen features Grabill cabinets, built-in pocket pantry doors, mudroom has floor to ceiling lockers, 1/2 BA to the 2 car upper attached garage. The 2nd floor has 3 large BR's w/custom closets + a full bath. The lower level walkout includes a huge 5th BR, w/2 custom closets, full bath, wet bar, tons of storage and second 2 car attached garage, w/H&C water and plumbed for heat. Also 24x34 Pole barn w/concrete floor, electricity, also plumbed for heat. Please see attached features sheet for all of the incredible amenities this home offers. It is a must see!! 15 mins to GR, and mins to 131 & M6 ,shopping, medical, and South Christian High School. Sellers are including a 1 year home warranty through American Home Shield.
Last Agent to Sell the Property
Five Star Real Estate (Main) License #6501367415 Listed on: 06/19/2019

Home Details
Home Type
- Single Family
Est. Annual Taxes
- $4,715
Year Built
- Built in 2001
Lot Details
- 3.9 Acre Lot
- Lot Dimensions are 211x566x316x401x167
- The property's road front is unimproved
- Shrub
- Lot Has A Rolling Slope
- Sprinkler System
- Wooded Lot
Parking
- 4 Car Attached Garage
- Garage Door Opener
Home Design
- Craftsman Architecture
- Brick or Stone Mason
- Composition Roof
- Wood Siding
- Stone
Interior Spaces
- 2-Story Property
- Wet Bar
- Central Vacuum
- Built-In Desk
- Ceiling Fan
- Gas Log Fireplace
- Insulated Windows
- Window Treatments
- Garden Windows
- Mud Room
- Living Room with Fireplace
Kitchen
- Eat-In Kitchen
- Built-In Oven
- Stove
- Cooktop
- Microwave
- Dishwasher
- Kitchen Island
- Disposal
Flooring
- Wood
- Ceramic Tile
Bedrooms and Bathrooms
- 5 Bedrooms | 1 Main Level Bedroom
Laundry
- Laundry on main level
- Laundry Chute
Basement
- Basement Fills Entire Space Under The House
- 1 Bedroom in Basement
Outdoor Features
- Deck
- Patio
- Pole Barn
- Porch
Utilities
- Forced Air Heating and Cooling System
- Heating System Uses Propane
- Heating System Uses Wood
- Heating System Powered By Owned Propane
- Well
- Propane Water Heater
- Water Softener is Owned
- Septic System
- High Speed Internet
- Phone Available
- Cable TV Available
Listing and Financial Details
- Home warranty included in the sale of the property
Ownership History
Purchase Details
Home Financials for this Owner
Home Financials are based on the most recent Mortgage that was taken out on this home.Purchase Details
Home Financials for this Owner
Home Financials are based on the most recent Mortgage that was taken out on this home.Purchase Details
Home Financials for this Owner
Home Financials are based on the most recent Mortgage that was taken out on this home.Purchase Details
Purchase Details
Purchase Details
Purchase Details
Purchase Details
Home Financials for this Owner
Home Financials are based on the most recent Mortgage that was taken out on this home.Similar Homes in Caledonia, MI
Home Values in the Area
Average Home Value in this Area
Purchase History
| Date | Buyer | Sale Price | Title Company |
|---|---|---|---|
| Leven Josh | $507,500 | First American Title Ins Co | |
| Leven Mark | $513,500 | First American Title | |
| Stockton Bill | $323,201 | Attorneys Title Agency Llc | |
| Fannie Mae | -- | None Available | |
| Jpmorgan Chase Bank National Association | $370,559 | None Available | |
| Sytema Brian Lee | -- | None Available | |
| Degraaf Jon Curtis | $1,500 | -- | |
| Sytsma Brian L | $52,500 | Metropolitan Title Co |
Mortgage History
| Date | Status | Borrower | Loan Amount |
|---|---|---|---|
| Open | Leven Josh | $406,000 | |
| Closed | Leven Joshua | $406,000 | |
| Previous Owner | Stockton Bill | $258,560 | |
| Previous Owner | Sytsma Brian L | $50,000 | |
| Previous Owner | Sytsma Brian L | $50,000 | |
| Previous Owner | Sytsma Brian L | $300,000 | |
| Previous Owner | Sytsma Brian L | $180,000 | |
| Closed | Sytsma Brian L | $13,200 |
Property History
| Date | Event | Price | Change | Sq Ft Price |
|---|---|---|---|---|
| 07/19/2019 07/19/19 | Sold | $513,500 | +2.7% | $130 / Sq Ft |
| 06/21/2019 06/21/19 | Pending | -- | -- | -- |
| 06/19/2019 06/19/19 | For Sale | $499,900 | +54.7% | $126 / Sq Ft |
| 06/27/2014 06/27/14 | Sold | $323,201 | +15.9% | $107 / Sq Ft |
| 05/20/2014 05/20/14 | Pending | -- | -- | -- |
| 05/05/2014 05/05/14 | For Sale | $278,900 | -- | $93 / Sq Ft |
Tax History Compared to Growth
Tax History
| Year | Tax Paid | Tax Assessment Tax Assessment Total Assessment is a certain percentage of the fair market value that is determined by local assessors to be the total taxable value of land and additions on the property. | Land | Improvement |
|---|---|---|---|---|
| 2025 | $9,803 | $389,900 | $26,000 | $363,900 |
| 2024 | $8,908 | $386,800 | $22,800 | $364,000 |
| 2023 | $8,908 | $338,300 | $22,800 | $315,500 |
| 2022 | $8,908 | $297,900 | $22,800 | $275,100 |
| 2021 | $8,325 | $279,300 | $23,300 | $256,000 |
| 2020 | $8,305 | $264,900 | $23,300 | $241,600 |
| 2019 | $4,879 | $237,000 | $21,500 | $215,500 |
| 2018 | $4,697 | $212,000 | $21,500 | $190,500 |
| 2017 | $0 | $199,100 | $21,500 | $177,600 |
| 2016 | $0 | $147,900 | $21,500 | $126,400 |
| 2015 | -- | $147,900 | $21,500 | $126,400 |
| 2014 | -- | $134,700 | $20,100 | $114,600 |
| 2013 | $4,482 | $126,100 | $20,100 | $106,000 |
Agents Affiliated with this Home
-
Stephen Robrahn

Seller's Agent in 2019
Stephen Robrahn
Five Star Real Estate (Main)
(616) 813-2755
53 Total Sales
-
Julie Rossio

Buyer's Agent in 2019
Julie Rossio
Keller Williams GR East
(616) 460-5716
196 Total Sales
-
Michael Balsitis

Seller's Agent in 2014
Michael Balsitis
Bellabay Realty LLC
(616) 734-0800
37 Total Sales
-
J
Buyer's Agent in 2014
James Zaskowski
ERA Reardon Realty Great Lakes
(616) 734-4188
6 Total Sales
Map
Source: Southwestern Michigan Association of REALTORS®
MLS Number: 19027957
APN: 13-004-009-71
- 893 Camellia Ln Unit 26
- 10431 Eastern Ave SE
- 4626 Hilltop Dr
- 4349 Walter Rd
- 1264 100th St SE
- 1130 Haven Dr
- 1075 Haven Dr
- 1075 Haven Dr
- 1075 Haven Dr
- 1075 Haven Dr
- 1075 Haven Dr
- 883 Water Ridge Dr
- 403 Cove Dr
- 403 Cove Dr Unit 2
- 9760 Waterstone Dr SE
- 4521 Oakwood Ct
- 305 Raynes Dr
- 4272 Butternut Dr
- 4403 4th St
- 4290 Highpoint Dr
