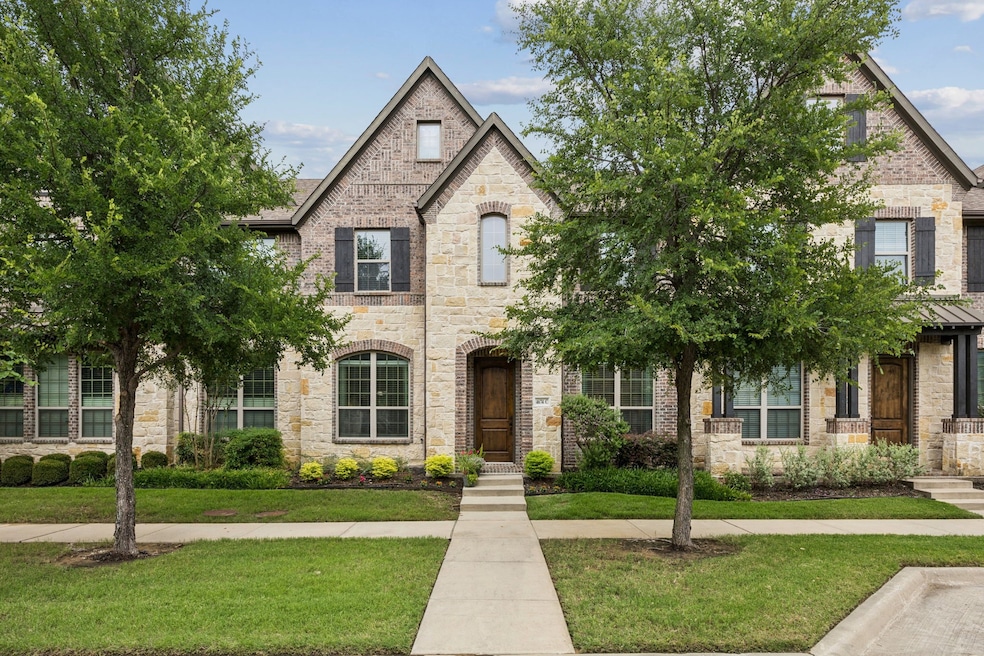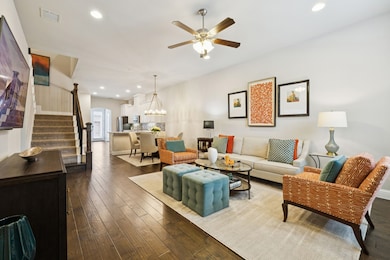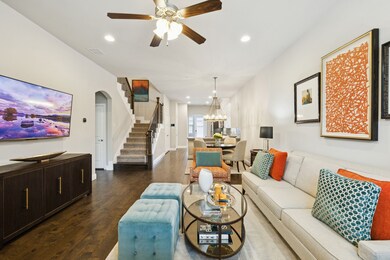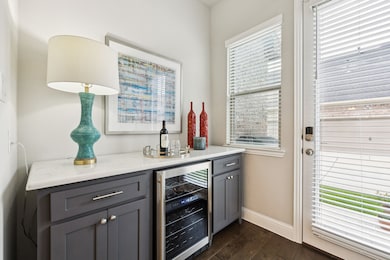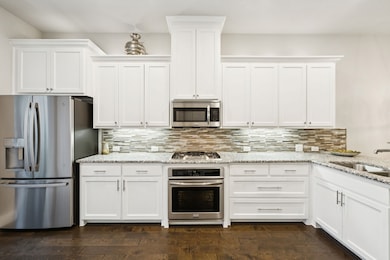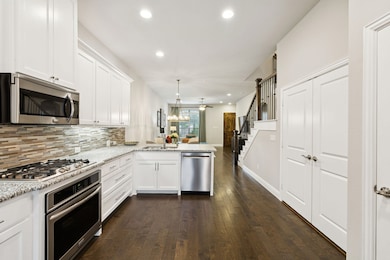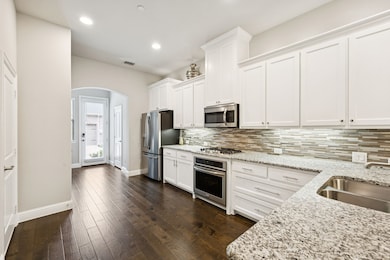4674 Dozier Rd Unit C Carrollton, TX 75010
Meadow Ridge/Harvest Run NeighborhoodEstimated payment $3,414/month
Highlights
- Fishing
- Open Floorplan
- Clubhouse
- Indian Creek Elementary School Rated A-
- Community Lake
- Traditional Architecture
About This Home
Assumable Loan Available! Welcome to low-maintenance luxury living in the heart of Mustang Park! This beautifully maintained 3-bedroom, 2.5-bath townhome offers a rare combination of space, style, and functionality—complete with one of the community’s most coveted floorplans featuring a backyard patio.
Step inside to discover rich wood floors, an open-concept layout, and a main-level primary suite with a spacious ensuite bath—ideal for comfort and convenience. The chef’s kitchen is equipped with a gas cooktop, granite countertops, and ample cabinetry. It is perfectly complemented by a custom wine-butler’s cabinet, complete with a built-in wine fridge—perfect for entertaining.
Upstairs, enjoy a second living area that can serve as a game room, office, or media space, along with two generously sized secondary bedrooms and a full bathroom. Other highlights include a 2-car garage, abundant storage, and thoughtful design throughout.
Mustang Park residents enjoy resort-style amenities, including a community pool, clubhouse, and peaceful pond just steps away. With top-rated schools, shopping, dining, and major thoroughfares nearby, this home offers the perfect blend of comfort, elegance, and convenience.
Listing Agent
Berkshire HathawayHS PenFed TX Brokerage Phone: 214-674-8767 License #0496179 Listed on: 06/12/2025

Co-Listing Agent
Berkshire HathawayHS PenFed TX Brokerage Phone: 214-674-8767 License #0653182
Townhouse Details
Home Type
- Townhome
Year Built
- Built in 2015
Lot Details
- 2,265 Sq Ft Lot
- Landscaped
HOA Fees
- $275 Monthly HOA Fees
Parking
- 2 Car Attached Garage
- Rear-Facing Garage
- Single Garage Door
- Garage Door Opener
Home Design
- Traditional Architecture
- Brick Exterior Construction
- Slab Foundation
- Composition Roof
Interior Spaces
- 2,100 Sq Ft Home
- 2-Story Property
- Open Floorplan
- Dry Bar
- Ceiling Fan
- Decorative Lighting
- Window Treatments
- Loft
- Security System Owned
Kitchen
- Electric Oven
- Gas Cooktop
- Microwave
- Dishwasher
- Wine Cooler
- Kitchen Island
- Granite Countertops
- Disposal
Flooring
- Engineered Wood
- Carpet
- Tile
Bedrooms and Bathrooms
- 3 Bedrooms
- Walk-In Closet
Laundry
- Laundry in Kitchen
- Washer and Electric Dryer Hookup
Outdoor Features
- Covered Patio or Porch
Schools
- Indian Creek Elementary School
- Hebron High School
Utilities
- Forced Air Zoned Heating and Cooling System
- Heating System Uses Natural Gas
- Vented Exhaust Fan
- High Speed Internet
- Cable TV Available
Listing and Financial Details
- Legal Lot and Block 49 / M
- Assessor Parcel Number R648661
Community Details
Overview
- Association fees include all facilities, management, insurance, ground maintenance
- Mac Group Association
- Mustang Park Phase Seven Subdivision
- Community Lake
Amenities
- Clubhouse
Recreation
- Community Pool
- Fishing
- Trails
Security
- Carbon Monoxide Detectors
- Fire and Smoke Detector
- Fire Sprinkler System
- Firewall
Map
Home Values in the Area
Average Home Value in this Area
Property History
| Date | Event | Price | Change | Sq Ft Price |
|---|---|---|---|---|
| 09/03/2025 09/03/25 | Price Changed | $499,750 | -0.1% | $238 / Sq Ft |
| 07/09/2025 07/09/25 | Price Changed | $500,000 | -1.6% | $238 / Sq Ft |
| 06/26/2025 06/26/25 | Price Changed | $508,000 | -3.2% | $242 / Sq Ft |
| 06/13/2025 06/13/25 | For Sale | $525,000 | -- | $250 / Sq Ft |
Source: North Texas Real Estate Information Systems (NTREIS)
MLS Number: 20965787
- 4670 Dozier Rd Unit B
- 4665 Dozier Rd Unit C
- 4679 Dozier Rd Unit B
- 4661 Dozier Rd Unit E
- 4682 Rhett Ln Unit A
- 2385 Mare Rd
- 2372 Bella Ct
- 2352 Mare Rd
- 4676 Maverick Way
- 2336 Mare Rd
- 2349 Stallion St
- 4729 Brockwell Dr
- 2261 Bresee Dr
- 2501 Green Oak Dr
- 2505 Liverpool Ln
- 4372 Onyx Dr
- 4740 Alexander Dr
- 2269 Washington Dr
- 2409 Valley Ln
- 2012 Hollow Creek Trail
- 2312 Mare Rd
- 2505 Liverpool Ln
- 4689 Mustang Pkwy
- 4689 Mustang Pkwy Unit 2211.1406650
- 4689 Mustang Pkwy Unit 6304.1406647
- 4689 Mustang Pkwy Unit 3114.1406649
- 1907 Edgecreek Path
- 2601 Marsh Ln Unit 241
- 4836 Tahoe Trail
- 4645 Plano Pkwy
- 4845 Rattler Ln
- 2284 Bower Ln
- 2146 Falcon Ridge Dr
- 2148 Falcon Ridge Dr
- 2260 Bower Ln
- 2729 Troutt Dr
- 2118 Falcon Ridge Dr
- 4405 Dexter Ln
- 7228 Mediterranean Dr
- 7000 Eagle Vail Dr
