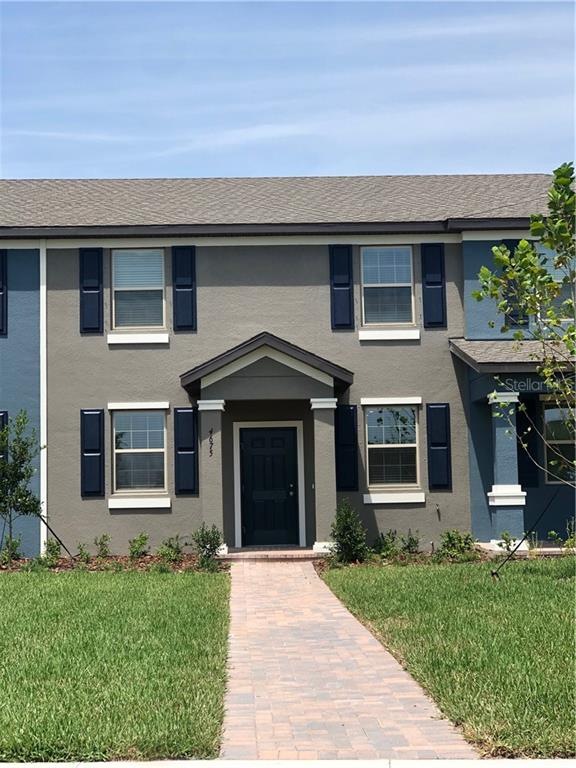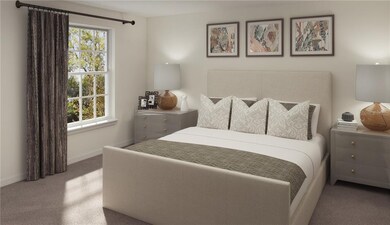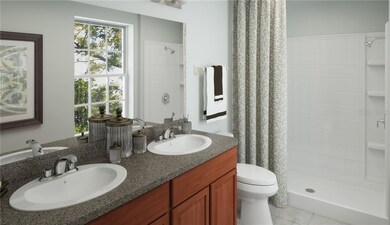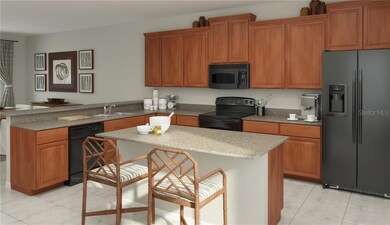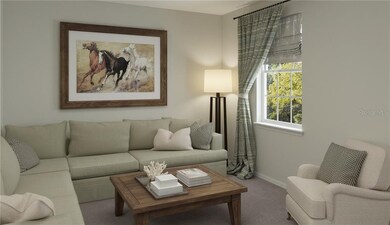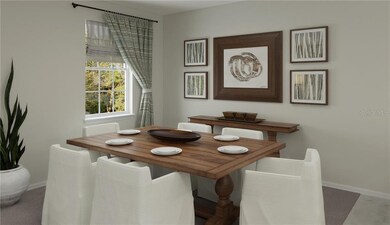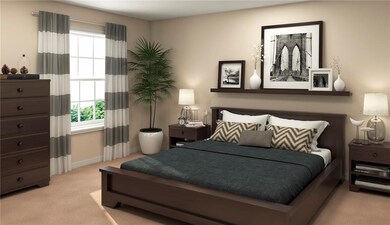
4675 Bexley Village Dr Land O Lakes, FL 34638
Bexley NeighborhoodHighlights
- New Construction
- Open Floorplan
- Community Pool
- Sunlake High School Rated A-
- Contemporary Architecture
- Formal Dining Room
About This Home
As of September 2024MOVE IN READY!!!! NEW CONSTRUCTION !!! The Wilshire is a beautiful three bedroom, 2.5 bath townhome, with 1,620 square feet. Enjoy family and friends in this lovely open floorplan, or just relax and soak up the Florida weather on your covered lanai. The master suite upstairs has an enormous walk in closet that will satisfy any clothes or shoes fanatic. Bexley Townhomes also offers a wide variety of amenities to help you stay active and enjoy your new community. You can swim in the resort-style pool, work out in the fitness center or enjoy the outdoors on the 10+ mile, multi-modal trail designed by Avid Trails™, along with many other terrific amenities. Find your new dream home at Bexley Townhomes, and make it a "staycation" every day. “Interior images shown are different from the actual model being built”
Townhouse Details
Home Type
- Townhome
Est. Annual Taxes
- $1,943
Year Built
- Built in 2019 | New Construction
Lot Details
- Northwest Facing Home
- Landscaped with Trees
HOA Fees
- $199 Monthly HOA Fees
Parking
- 2 Car Attached Garage
Home Design
- Contemporary Architecture
- Bi-Level Home
- Slab Foundation
- Shingle Roof
- Block Exterior
- Stucco
Interior Spaces
- 1,620 Sq Ft Home
- Open Floorplan
- Blinds
- Formal Dining Room
- Inside Utility
Kitchen
- Range
- Microwave
- Dishwasher
- Disposal
Flooring
- Carpet
- Ceramic Tile
Bedrooms and Bathrooms
- 3 Bedrooms
Laundry
- Laundry in unit
- Dryer
- Washer
Schools
- Bexley Elementary School
- Charles S. Rushe Middle School
- Sunlake High School
Utilities
- Central Heating and Cooling System
- Cable TV Available
Listing and Financial Details
- Down Payment Assistance Available
- Visit Down Payment Resource Website
- Legal Lot and Block 03 / 46
- Assessor Parcel Number 17-26-18-0010-04600-0030
- $1,860 per year additional tax assessments
Community Details
Overview
- Association fees include maintenance structure
- Elizabeth Velez Association
- Built by Lennar
- Bexley Subdivision, Wilshire Floorplan
- The community has rules related to deed restrictions
- Rental Restrictions
Recreation
- Community Pool
Pet Policy
- Pets Allowed
Ownership History
Purchase Details
Home Financials for this Owner
Home Financials are based on the most recent Mortgage that was taken out on this home.Purchase Details
Home Financials for this Owner
Home Financials are based on the most recent Mortgage that was taken out on this home.Purchase Details
Similar Homes in the area
Home Values in the Area
Average Home Value in this Area
Purchase History
| Date | Type | Sale Price | Title Company |
|---|---|---|---|
| Warranty Deed | $364,900 | Near North Title Group | |
| Special Warranty Deed | $225,000 | Calatlantic Title Inc | |
| Special Warranty Deed | $691,876 | Attorney |
Mortgage History
| Date | Status | Loan Amount | Loan Type |
|---|---|---|---|
| Open | $18,247 | No Value Available | |
| Open | $364,930 | VA | |
| Previous Owner | $104,990 | New Conventional |
Property History
| Date | Event | Price | Change | Sq Ft Price |
|---|---|---|---|---|
| 09/03/2024 09/03/24 | Sold | $364,900 | 0.0% | $226 / Sq Ft |
| 07/19/2024 07/19/24 | Pending | -- | -- | -- |
| 07/16/2024 07/16/24 | Price Changed | $364,900 | -2.4% | $226 / Sq Ft |
| 07/12/2024 07/12/24 | Price Changed | $373,900 | -0.3% | $232 / Sq Ft |
| 06/28/2024 06/28/24 | For Sale | $374,900 | +66.6% | $232 / Sq Ft |
| 09/25/2019 09/25/19 | Sold | $224,990 | 0.0% | $139 / Sq Ft |
| 09/08/2019 09/08/19 | Pending | -- | -- | -- |
| 09/04/2019 09/04/19 | Price Changed | $224,990 | +2.3% | $139 / Sq Ft |
| 09/04/2019 09/04/19 | For Sale | $219,990 | 0.0% | $136 / Sq Ft |
| 08/04/2019 08/04/19 | Pending | -- | -- | -- |
| 07/25/2019 07/25/19 | Price Changed | $219,990 | -1.3% | $136 / Sq Ft |
| 07/19/2019 07/19/19 | Price Changed | $222,990 | -5.1% | $138 / Sq Ft |
| 05/06/2019 05/06/19 | For Sale | $234,990 | -- | $145 / Sq Ft |
Tax History Compared to Growth
Tax History
| Year | Tax Paid | Tax Assessment Tax Assessment Total Assessment is a certain percentage of the fair market value that is determined by local assessors to be the total taxable value of land and additions on the property. | Land | Improvement |
|---|---|---|---|---|
| 2024 | $3,763 | $113,350 | -- | -- |
| 2023 | $3,438 | $110,050 | $0 | $0 |
| 2022 | $3,173 | $106,850 | $0 | $0 |
| 2021 | $3,142 | $103,740 | $29,969 | $73,771 |
| 2020 | $3,073 | $102,315 | $29,969 | $72,346 |
| 2019 | $2,516 | $29,969 | $29,969 | $0 |
| 2018 | $1,943 | $5,138 | $5,138 | $0 |
| 2017 | $0 | $1,370 | $1,370 | $0 |
Agents Affiliated with this Home
-
Patricia Hyler

Seller's Agent in 2024
Patricia Hyler
TROPIC SHORES REALTY
(352) 346-6465
1 in this area
95 Total Sales
-
Cassandra Black
C
Buyer's Agent in 2024
Cassandra Black
CHARLES RUTENBERG REALTY INC
(407) 574-9776
1 in this area
8 Total Sales
-
Ben Goldstein

Seller's Agent in 2019
Ben Goldstein
LENNAR REALTY
(844) 277-5790
25 in this area
10,981 Total Sales
-
Adam Poshka
A
Buyer's Agent in 2019
Adam Poshka
FLORIDA PROPERTY BROKERS REALT
(815) 978-4867
16 Total Sales
Map
Source: Stellar MLS
MLS Number: T3172961
APN: 17-26-18-0010-04600-0030
- 17378 Cruiser Bend
- 17316 Cruiser Bend
- 4438 Tubular Run
- 4465 Tubular Run
- 4224 Crayford Ct
- 4195 Welling Terrace
- 4177 Beeswax Ln
- 17714 Everlong Dr
- 4071 Balcony Breeze Dr
- 4264 Bexley Village Dr
- 17537 Brighton Lake Rd
- 17652 Ramble On Way
- 4044 Wisdom Trail
- 17737 Everlong Dr
- 4183 Ballantrae Blvd
- 17802 Everlong Dr
- 17805 Everlong Dr
- 17805 Aprile Dr
- 3972 Wisdom Trail
- 4633 Ballantrae Blvd
