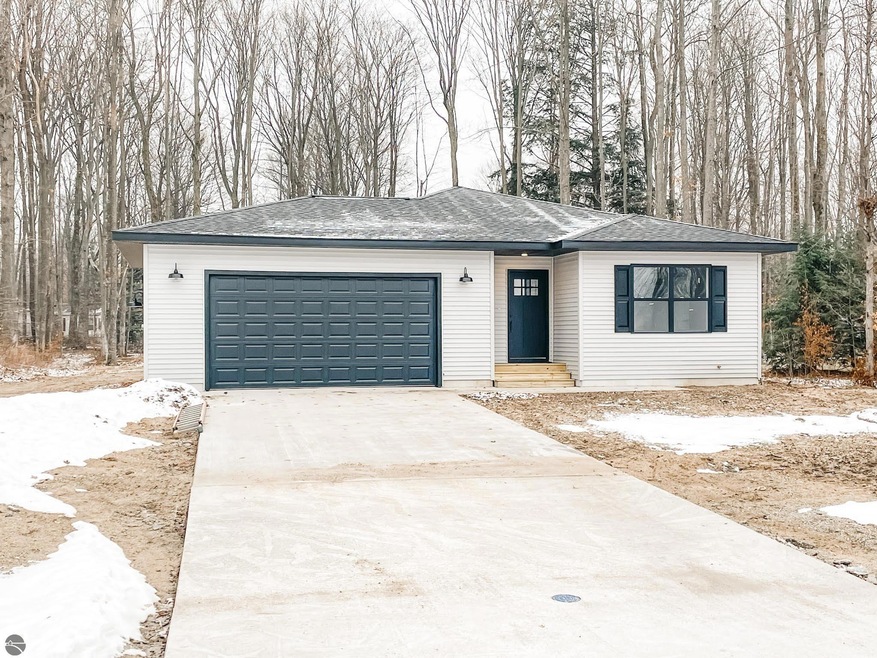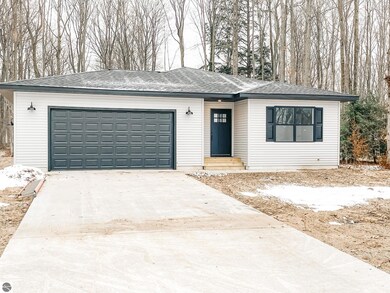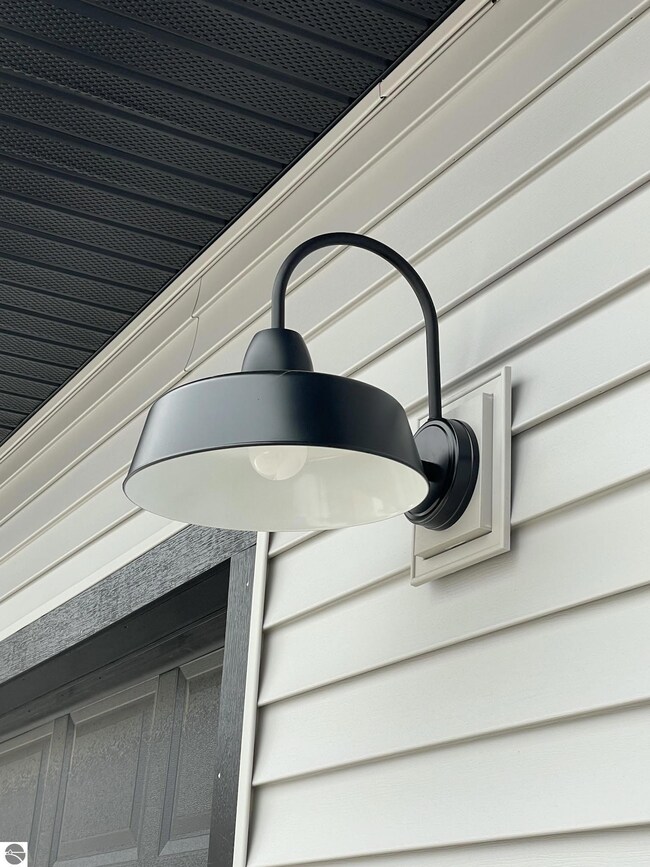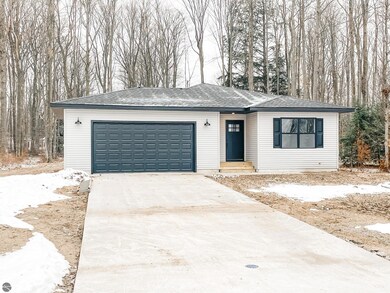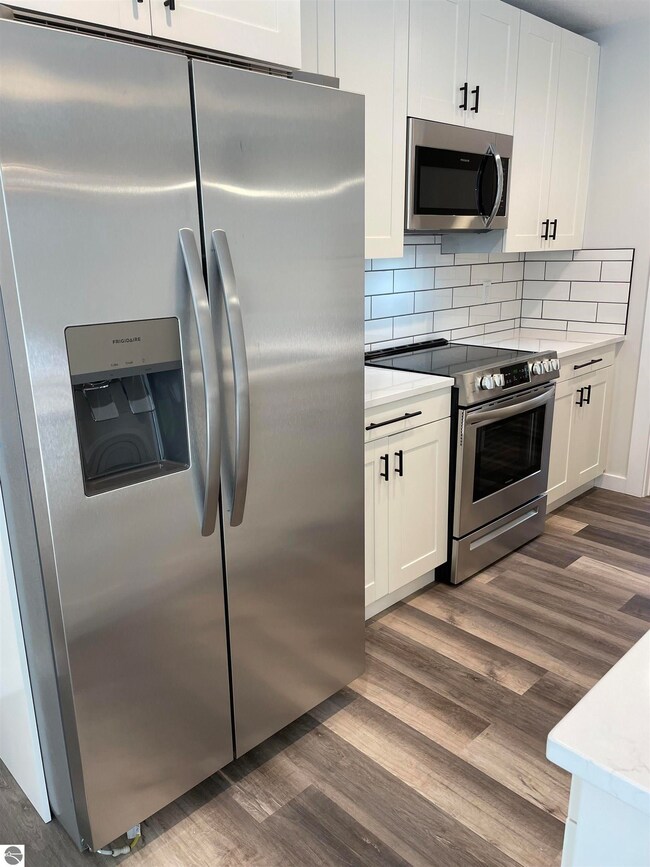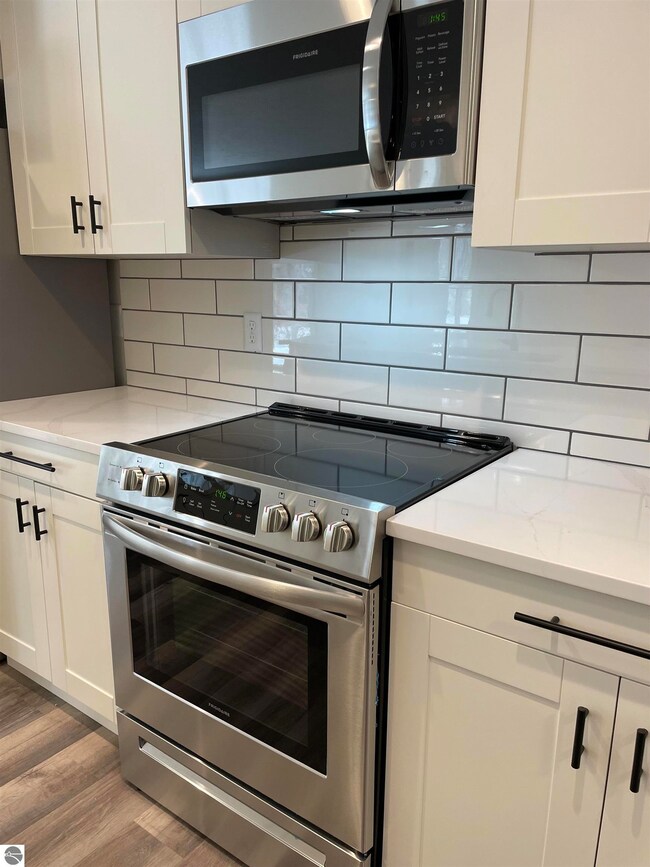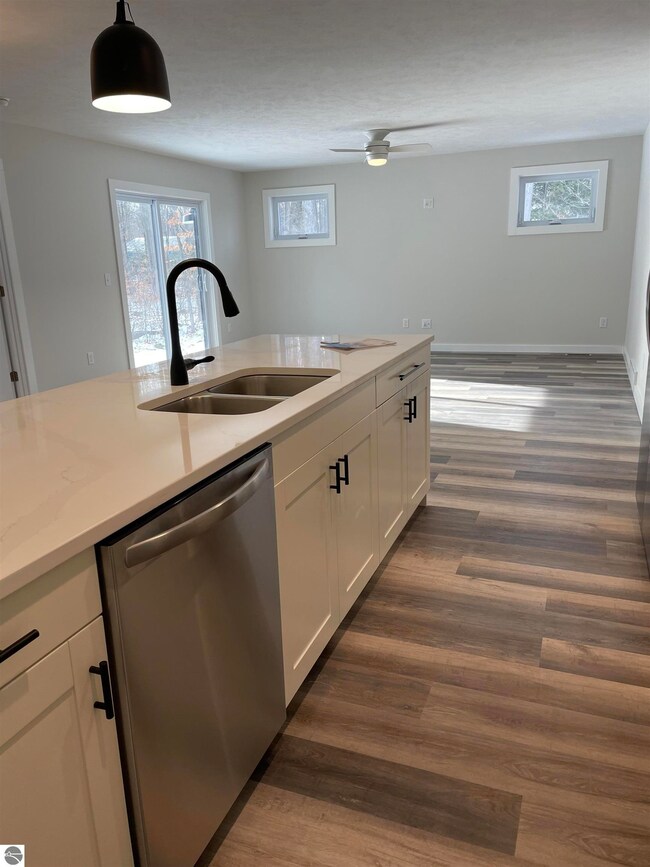
4675 Choice Cir Traverse City, MI 49685
Highlights
- Countryside Views
- Ranch Style House
- Covered patio or porch
- Deck
- Granite Countertops
- Formal Dining Room
About This Home
As of January 2025This brand new construction home is ready for its new owner! Built by Premier Custom Homes, this 3 bedroom, 2 bathroom home has a great layout with clean finishes. The private primary en-suite is tucked away on the back of the house with its own custom walk in closet with built-ins and private bath. The other two bedrooms and bathroom are separated by the living room. Luxury vinyl plank flooring are carried throughout the home, making transitions seamless. The kitchen is the heart of the home with white quartz and gray veining countertops that overhang as a peninsula island. A stainless steel appliance package and crisp subway tile backsplash round out the kitchen. The lower level is unfinished, but comes complete with an egress window and plumbed for a bathroom. The garage is insulated and dry walled. This quiet neighborhood is just 9 miles to downtown Traverse City.
Last Agent to Sell the Property
REO-TCRandolph-233022 License #6501388991 Listed on: 01/09/2023

Home Details
Home Type
- Single Family
Est. Annual Taxes
- $5,667
Year Built
- Built in 2022
Lot Details
- 0.49 Acre Lot
- Lot Dimensions are 100x217
- Cleared Lot
- The community has rules related to zoning restrictions
HOA Fees
- $10 Monthly HOA Fees
Home Design
- Ranch Style House
- Frame Construction
- Insulated Concrete Forms
- Asphalt Roof
- Vinyl Siding
Interior Spaces
- 1,548 Sq Ft Home
- Bookcases
- Ceiling Fan
- Entrance Foyer
- Formal Dining Room
- Countryside Views
- Unfinished Basement
Kitchen
- Oven or Range
- Recirculated Exhaust Fan
- <<microwave>>
- Dishwasher
- Kitchen Island
- Granite Countertops
Bedrooms and Bathrooms
- 3 Bedrooms
- Walk-In Closet
- Granite Bathroom Countertops
Parking
- 2 Car Attached Garage
- Garage Door Opener
- Private Driveway
Outdoor Features
- Deck
- Covered patio or porch
Utilities
- Forced Air Heating and Cooling System
- Natural Gas Water Heater
- Cable TV Available
Community Details
- Association fees include snow removal
- Country Side Estates Community
Ownership History
Purchase Details
Home Financials for this Owner
Home Financials are based on the most recent Mortgage that was taken out on this home.Purchase Details
Similar Homes in Traverse City, MI
Home Values in the Area
Average Home Value in this Area
Purchase History
| Date | Type | Sale Price | Title Company |
|---|---|---|---|
| Warranty Deed | $415,000 | -- | |
| Deed | -- | -- |
Property History
| Date | Event | Price | Change | Sq Ft Price |
|---|---|---|---|---|
| 07/18/2025 07/18/25 | For Sale | $435,000 | +4.8% | $281 / Sq Ft |
| 01/06/2025 01/06/25 | Sold | $415,000 | -2.4% | $268 / Sq Ft |
| 11/18/2024 11/18/24 | Price Changed | $425,000 | -1.2% | $275 / Sq Ft |
| 11/06/2024 11/06/24 | For Sale | $430,000 | +10.5% | $278 / Sq Ft |
| 03/31/2023 03/31/23 | Sold | $389,000 | 0.0% | $251 / Sq Ft |
| 01/09/2023 01/09/23 | For Sale | $389,000 | -- | $251 / Sq Ft |
Tax History Compared to Growth
Tax History
| Year | Tax Paid | Tax Assessment Tax Assessment Total Assessment is a certain percentage of the fair market value that is determined by local assessors to be the total taxable value of land and additions on the property. | Land | Improvement |
|---|---|---|---|---|
| 2025 | $5,667 | $203,600 | $0 | $0 |
| 2024 | $3,694 | $203,700 | $0 | $0 |
| 2023 | $6,514 | $12,500 | $0 | $0 |
| 2022 | $1,579 | $34,600 | $0 | $0 |
| 2021 | $560 | $12,500 | $0 | $0 |
| 2020 | $63 | $12,500 | $0 | $0 |
| 2019 | $63 | $10,000 | $0 | $0 |
| 2018 | $62 | $8,800 | $0 | $0 |
| 2017 | -- | $8,800 | $0 | $0 |
| 2016 | -- | $8,500 | $0 | $0 |
| 2014 | -- | $8,500 | $0 | $0 |
| 2012 | -- | $9,500 | $0 | $0 |
Agents Affiliated with this Home
-
Kari King

Seller's Agent in 2025
Kari King
Century 21 Northland-Frankfort
(231) 651-0923
1 in this area
235 Total Sales
-
Matthew Dakoske

Seller's Agent in 2025
Matthew Dakoske
RE/MAX Michigan
(231) 590-7722
45 in this area
744 Total Sales
-
Erica Mohr

Seller's Agent in 2023
Erica Mohr
Real Estate One
(231) 499-5558
4 in this area
136 Total Sales
Map
Source: Northern Great Lakes REALTORS® MLS
MLS Number: 1907610
APN: 02-235-014-00
- 4616 Luanne Ln
- 4604 Luanne Ln
- 4604 Luanne Ln Unit 29
- 4507 Vance Rd
- 2397 Gary Rd
- 2126 Woodcock Ln
- 2186 Woodcock Ln
- 4860 Meadowlark Ln
- 1769 Hansen Cir
- 1798 Hansen Cir
- 12 Plover Dr
- 2615 Plover Dr Unit 36
- 2711 Sawyer Rd
- 1806 Sawyer Rd
- 4442 Ironwood Dr N
- 2740 Mockingbird Dr Unit 19
- 2715 Sawyer Rd
- 2760 Mockingbird Dr Unit 20
- 5278 Mobile Trail W
- 5240 Vance Rd
