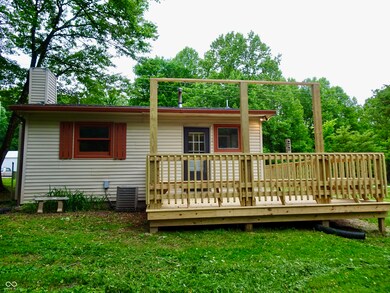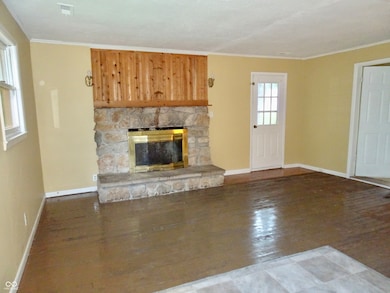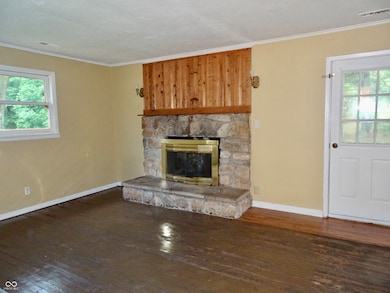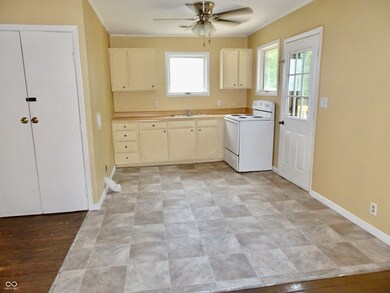
4675 N Herbemont Rd Martinsville, IN 46151
Estimated payment $816/month
Highlights
- Updated Kitchen
- Mature Trees
- Wood Flooring
- Craftsman Architecture
- Deck
- 1 Fireplace
About This Home
Experience the essence of tranquility in this quaint cabin/cottage located in rural Martinsville. This charming home offers 672 square feet of cozy living, featuring two bedrooms and one bathroom. Recent enhancements like a new roof, most floor joists, sub-flooring, refinished hardwoods and fresh paint elevate this inviting space. Relax on the delightful deck and appreciate the serene country setting, complete with a newer mound septic system for added peace of mind. Many other recent improvements have been done! Some photos are virtually staged.
Listing Agent
The Modglin Group Brokerage Email: TaraJahnke@hotmail.com License #RB14035846 Listed on: 05/21/2025
Home Details
Home Type
- Single Family
Est. Annual Taxes
- $506
Year Built
- Built in 1960 | Remodeled
Lot Details
- 0.66 Acre Lot
- Rural Setting
- Mature Trees
Home Design
- Craftsman Architecture
- Aluminum Siding
Interior Spaces
- 672 Sq Ft Home
- 1-Story Property
- Woodwork
- Paddle Fans
- 1 Fireplace
- Crawl Space
- Laundry in unit
Kitchen
- Updated Kitchen
- Eat-In Kitchen
- Electric Oven
Flooring
- Wood
- Carpet
- Vinyl
Bedrooms and Bathrooms
- 2 Bedrooms
- 1 Full Bathroom
Outdoor Features
- Deck
- Shed
Schools
- Eminence Elementary School
- Eminence Jr-Sr High School
Utilities
- Forced Air Heating System
Community Details
- No Home Owners Association
- 106 North Subdivision
Listing and Financial Details
- Tax Block 7
- Assessor Parcel Number 550807200008000002
Map
Home Values in the Area
Average Home Value in this Area
Tax History
| Year | Tax Paid | Tax Assessment Tax Assessment Total Assessment is a certain percentage of the fair market value that is determined by local assessors to be the total taxable value of land and additions on the property. | Land | Improvement |
|---|---|---|---|---|
| 2024 | $495 | $42,500 | $27,300 | $15,200 |
| 2023 | $474 | $42,500 | $27,300 | $15,200 |
| 2022 | $440 | $44,700 | $21,900 | $22,800 |
| 2021 | $373 | $31,000 | $19,700 | $11,300 |
| 2020 | $395 | $31,000 | $18,200 | $12,800 |
| 2019 | $404 | $29,200 | $18,200 | $11,000 |
| 2018 | $398 | $29,000 | $18,200 | $10,800 |
| 2017 | $393 | $36,100 | $18,200 | $17,900 |
| 2016 | $470 | $34,900 | $18,200 | $16,700 |
| 2014 | $294 | $33,400 | $18,200 | $15,200 |
| 2013 | $294 | $33,400 | $18,200 | $15,200 |
Property History
| Date | Event | Price | Change | Sq Ft Price |
|---|---|---|---|---|
| 06/29/2025 06/29/25 | Pending | -- | -- | -- |
| 06/20/2025 06/20/25 | For Sale | $139,733 | 0.0% | $208 / Sq Ft |
| 05/27/2025 05/27/25 | Pending | -- | -- | -- |
| 05/23/2025 05/23/25 | Price Changed | $139,733 | -0.1% | $208 / Sq Ft |
| 05/21/2025 05/21/25 | For Sale | $139,900 | -- | $208 / Sq Ft |
Purchase History
| Date | Type | Sale Price | Title Company |
|---|---|---|---|
| Deed | $28,711 | Lenders Escrow & Title |
Similar Homes in Martinsville, IN
Source: MIBOR Broker Listing Cooperative®
MLS Number: 22040321
APN: 55-08-07-200-008.000-002
- 5571 Poff Rd
- 3512 N Wakeland Rd
- 4743 Little Hurricane Rd
- 3861 N Kindred Ridge
- 3520 Morgan Oaks Ct
- 3907 N Caldwell Rd
- 6295 State Road 142
- 0 W Awbrey Rd
- 2150 N Olive Church Rd
- 9024 N Herbemont Rd
- 0 State Road 142
- 4725 Upper Patton Park Rd
- 4418 North Dr
- 7561 N Hall School Rd
- 4976 W Sims Ln
- 3587 Lower Patton Park Rd
- 6865 Stockwell Rd
- 10694 W Hickory Ct
- 4494 N Templin Rd
- 4840 N Templin Rd






