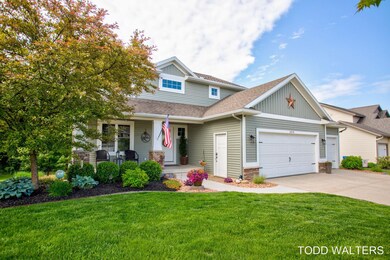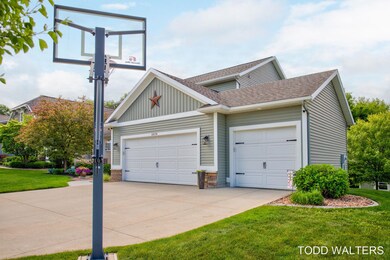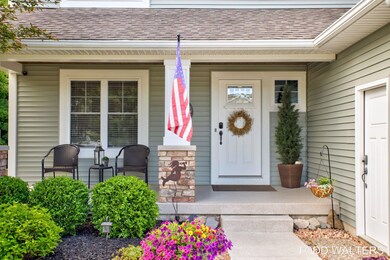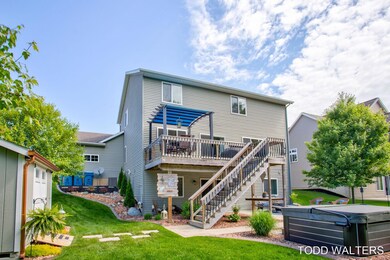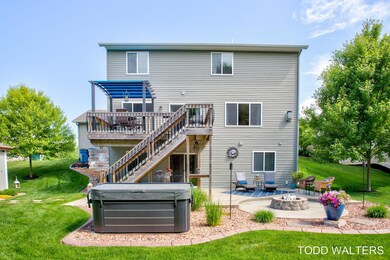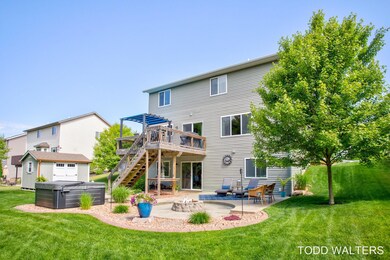
4676 Rivera Ct SW Unit 14 Grandville, MI 49418
South Grandville NeighborhoodEstimated Value: $526,201 - $569,000
Highlights
- Spa
- Deck
- Wood Flooring
- Grandville Middle School Rated A-
- Traditional Architecture
- Mud Room
About This Home
As of August 2023Premier Perfection! This walkout lower level home has 5 bedrooms and 3.5 baths with 2,930 finished square feet! The home has a large primary suite with attached bath and double vanity and walk in closet. The homes other features include large kitchen with center island and high end newer Kitchen Aid appliances and pantry, 2 year old washer and dryer, wainscoting, real hard wood floors, ceramic tile floors, Granite counters, tile backsplash, lower level kitchen, main floor laundry, high end carpet with upgraded pad, heated and insulated 3 stall garage has hot/cold water and custom chip floor, front walk/porch has custom chip cement and antique tongue and groove ceiling, stamped concrete patio with built in firepit and solid surface bar top and hot tub, shed with copper gutters and power along with rubber gym floor, large deck with Pergola and custom sun canopy, professional landscape has decorative concrete edging and landscape lighting for extra ambience, touchscreen underground sprinkling control, located on cul-de-sac street, the home has custom lighting features operated by Alexa or remote with many color options, large main floor office or den for work at home individuals. Call today to truly appreciate all this home has to offer!
Home Details
Home Type
- Single Family
Est. Annual Taxes
- $6,470
Year Built
- Built in 2011
Lot Details
- 10,500 Sq Ft Lot
- Lot Dimensions are 75x140
- Property fronts a private road
- Cul-De-Sac
- Shrub
- Level Lot
- Sprinkler System
HOA Fees
- $21 Monthly HOA Fees
Parking
- 3 Car Attached Garage
- Garage Door Opener
Home Design
- Traditional Architecture
- Brick or Stone Mason
- Composition Roof
- Vinyl Siding
- Stone
Interior Spaces
- 2,930 Sq Ft Home
- 2-Story Property
- Ceiling Fan
- Gas Log Fireplace
- Insulated Windows
- Window Treatments
- Mud Room
- Living Room with Fireplace
Kitchen
- Eat-In Kitchen
- Oven
- Microwave
- Dishwasher
- Kitchen Island
- Snack Bar or Counter
- Disposal
Flooring
- Wood
- Ceramic Tile
Bedrooms and Bathrooms
- 5 Bedrooms
Laundry
- Laundry on main level
- Dryer
- Washer
Basement
- Walk-Out Basement
- Basement Fills Entire Space Under The House
Outdoor Features
- Spa
- Deck
- Patio
- Porch
Utilities
- Humidifier
- Forced Air Heating and Cooling System
- Heating System Uses Natural Gas
Community Details
- Association fees include snow removal
- $250 HOA Transfer Fee
Ownership History
Purchase Details
Home Financials for this Owner
Home Financials are based on the most recent Mortgage that was taken out on this home.Purchase Details
Home Financials for this Owner
Home Financials are based on the most recent Mortgage that was taken out on this home.Purchase Details
Home Financials for this Owner
Home Financials are based on the most recent Mortgage that was taken out on this home.Purchase Details
Home Financials for this Owner
Home Financials are based on the most recent Mortgage that was taken out on this home.Purchase Details
Similar Homes in Grandville, MI
Home Values in the Area
Average Home Value in this Area
Purchase History
| Date | Buyer | Sale Price | Title Company |
|---|---|---|---|
| Denning Seth | $525,000 | Chicago Title | |
| Ludema Chad | $305,000 | Sun Title Ag Of Michigan Llc | |
| Haney Brad W | $35,000 | None Available | |
| Buffum Builders Llc | $35,000 | Lighthouse Title Inc | |
| Founders Bank & Trust | -- | None Available |
Mortgage History
| Date | Status | Borrower | Loan Amount |
|---|---|---|---|
| Open | Denning Seth | $367,500 | |
| Previous Owner | Ludema Chad | $216,000 | |
| Previous Owner | Ludema Chad | $228,750 | |
| Previous Owner | Haney Brad W | $150,000 | |
| Previous Owner | Haney Brad W | $170,000 | |
| Previous Owner | Buffum Builders Llc | $35,000 |
Property History
| Date | Event | Price | Change | Sq Ft Price |
|---|---|---|---|---|
| 08/07/2023 08/07/23 | Sold | $525,000 | -4.5% | $179 / Sq Ft |
| 07/09/2023 07/09/23 | Pending | -- | -- | -- |
| 07/05/2023 07/05/23 | Price Changed | $549,900 | -3.5% | $188 / Sq Ft |
| 06/20/2023 06/20/23 | Price Changed | $569,900 | -2.9% | $195 / Sq Ft |
| 05/31/2023 05/31/23 | For Sale | $587,000 | +92.5% | $200 / Sq Ft |
| 06/29/2017 06/29/17 | Sold | $305,000 | -3.2% | $151 / Sq Ft |
| 05/02/2017 05/02/17 | Pending | -- | -- | -- |
| 04/24/2017 04/24/17 | For Sale | $314,999 | -- | $156 / Sq Ft |
Tax History Compared to Growth
Tax History
| Year | Tax Paid | Tax Assessment Tax Assessment Total Assessment is a certain percentage of the fair market value that is determined by local assessors to be the total taxable value of land and additions on the property. | Land | Improvement |
|---|---|---|---|---|
| 2024 | $8,979 | $233,100 | $0 | $0 |
| 2023 | $7,022 | $200,800 | $0 | $0 |
| 2022 | $6,470 | $179,100 | $0 | $0 |
| 2021 | $6,319 | $176,500 | $0 | $0 |
| 2020 | $5,769 | $165,700 | $0 | $0 |
| 2019 | $5,899 | $158,700 | $0 | $0 |
| 2018 | $5,792 | $146,400 | $0 | $0 |
| 2017 | $4,754 | $131,000 | $0 | $0 |
| 2016 | $4,582 | $123,700 | $0 | $0 |
| 2015 | $4,516 | $123,700 | $0 | $0 |
| 2013 | -- | $116,600 | $0 | $0 |
Agents Affiliated with this Home
-
Todd Walters

Seller's Agent in 2023
Todd Walters
@HomeRealty Holland
(616) 836-1210
1 in this area
155 Total Sales
-
Ann Vecziedins

Buyer's Agent in 2023
Ann Vecziedins
Five Star Real Estate (Ada)
(616) 540-5356
7 in this area
123 Total Sales
-
Lucas Howard

Buyer Co-Listing Agent in 2023
Lucas Howard
Keller Williams GR East
(616) 893-6478
20 in this area
1,295 Total Sales
-
Benjamin Bozek
B
Seller's Agent in 2017
Benjamin Bozek
G Rapids Real Estate LLC
(616) 890-0966
26 Total Sales
-
Sue Bozek
S
Seller Co-Listing Agent in 2017
Sue Bozek
G Rapids Real Estate LLC
(616) 802-7066
4 Total Sales
Map
Source: Southwestern Michigan Association of REALTORS®
MLS Number: 23018169
APN: 41-17-30-356-014
- 580 Sun Vale Ln
- 594 Sun Vale Ln Unit 3
- 4945 Riverfield Dr SW
- 5416 Albright Ave SW Unit 39
- 5560 Albright Ave SW Unit 67
- 5437 Albright Ave SW
- 4700 Albright Ct SW Unit 6
- 5561 Canal Ave SW Unit 65
- 4475 56th St SW
- 5930 Yorkdale Ct SW
- 552 Sun Vale Ln Unit 9
- 5390 Rivertown Cir SW Unit 33
- 581 Sun Vale Ln
- 555 Stonehenge Dr SW
- 4218 Delmar Ct SW
- 5587 Stonebridge Dr SW
- 4347 Wilfred Ave SW
- 731 Stonebriar Cir Unit 15
- 776 Chancellor Dr SW
- 4314 Wilson Ave SW
- 4676 Rivera Ct SW Unit 14
- 4682 Rivera Ct SW Unit 15
- 4664 Rivera Ct SW Unit 13
- 4694 Rivera Ct SW Unit 16
- 4652 Rivera Ct SW Unit 12
- 4653 Rivera Ct SW
- 4653 Rivera Ct SW Unit 4
- 4669 Rivera Ct SW
- 4687 Rivera Ct SW
- 4637 Rivera Ct SW
- 4640 Rivera Ct SW Unit 11
- 4702 Rivera Ct SW Unit 17
- 4695 Rivera Ct SW Unit 1
- 4611 Rivera Ct SW Unit 7
- 4629 Rivera Ct SW
- 4711 Rivera Ct SW
- 4710 Rivera Ct SW Unit 18
- 4632 Rivera Ct SW Unit 10
- 4672 Rushfield Dr SW
- 4660 Rushfield Dr SW

