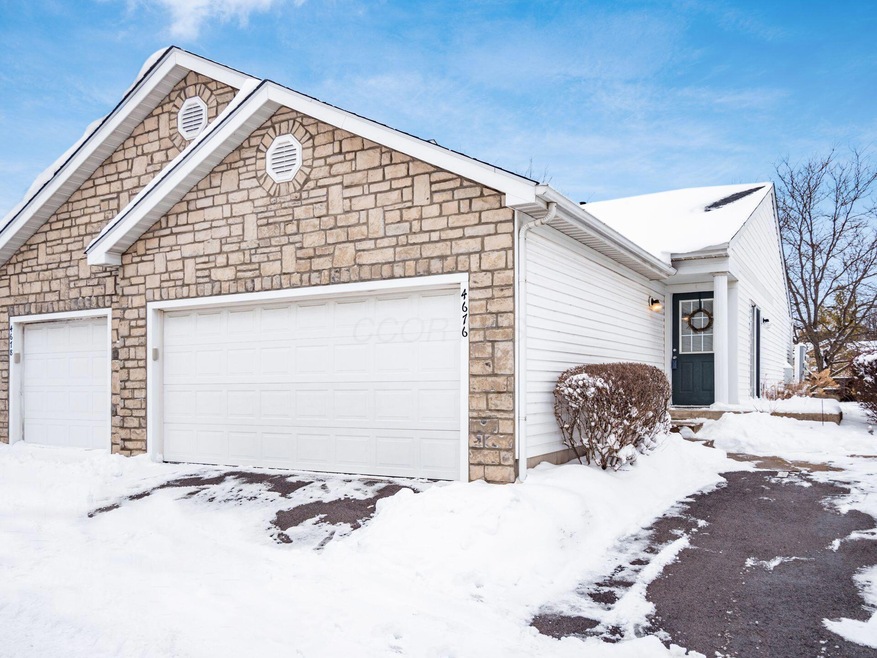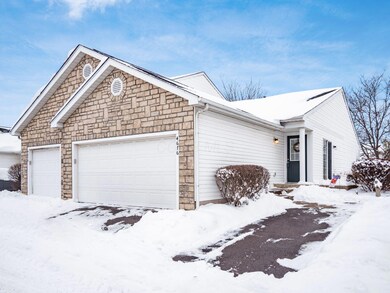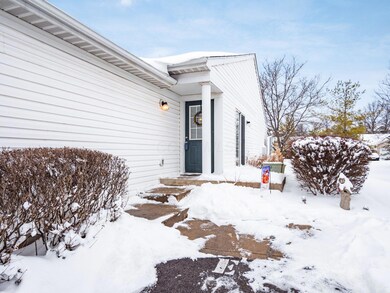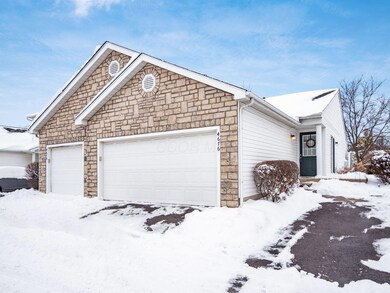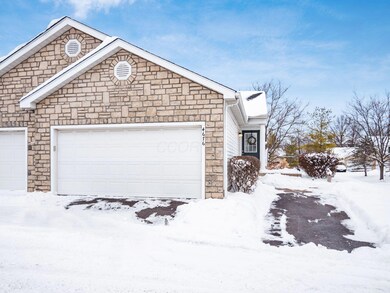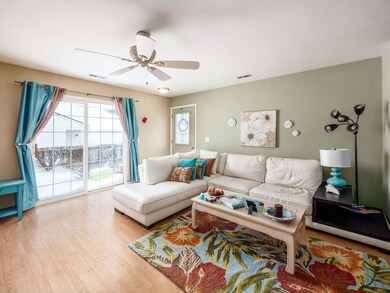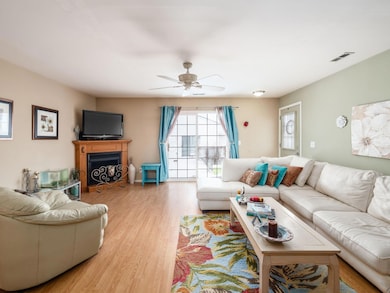
4676 Shalers Dr Unit 50E Columbus, OH 43228
Highlights
- Fitness Center
- Ranch Style House
- Community Pool
- Clubhouse
- End Unit
- 2 Car Attached Garage
About This Home
As of March 2025This Beautiful Ranch Condo offers approx 1,264 sq ft of living space with 2 generous sized bedrooms and 2 bathrooms. The community features a workout facility and a community pool, providing residents with convenient amenities. The property has been updated, including the mechanicals, kitchen, and bathrooms, offering modern features and conveniences. The primary bedroom offers ample space, and the additional bedroom can accommodate a variety of uses, such as a home office or a guest room. The updated bathrooms provide a clean and refreshed look.The kitchen has been updated, featuring quartz countertops.The location within the community provides easy access to the surrounding area, allowing residents to take advantage of the various nearby restaurants and shopping.
Last Agent to Sell the Property
Coldwell Banker Realty License #2017002999 Listed on: 01/13/2025

Property Details
Home Type
- Condominium
Est. Annual Taxes
- $1,975
Year Built
- Built in 1999
Lot Details
- End Unit
- 1 Common Wall
HOA Fees
- $265 Monthly HOA Fees
Parking
- 2 Car Attached Garage
Home Design
- Ranch Style House
- Slab Foundation
- Vinyl Siding
- Stone Exterior Construction
Interior Spaces
- 1,264 Sq Ft Home
- Gas Log Fireplace
- Laundry on main level
Kitchen
- Gas Range
- Microwave
- Dishwasher
Flooring
- Carpet
- Laminate
Bedrooms and Bathrooms
- 2 Main Level Bedrooms
- 2 Full Bathrooms
Outdoor Features
- Patio
Utilities
- Forced Air Heating and Cooling System
- Heating System Uses Gas
- Gas Water Heater
Listing and Financial Details
- Assessor Parcel Number 570-249687
Community Details
Overview
- Association fees include lawn care, sewer, water, snow removal
- Association Phone (614) 915-7119
- Onyx HOA
- On-Site Maintenance
Amenities
- Clubhouse
- Recreation Room
Recreation
- Fitness Center
- Community Pool
- Park
- Snow Removal
Ownership History
Purchase Details
Home Financials for this Owner
Home Financials are based on the most recent Mortgage that was taken out on this home.Purchase Details
Home Financials for this Owner
Home Financials are based on the most recent Mortgage that was taken out on this home.Purchase Details
Home Financials for this Owner
Home Financials are based on the most recent Mortgage that was taken out on this home.Purchase Details
Purchase Details
Home Financials for this Owner
Home Financials are based on the most recent Mortgage that was taken out on this home.Similar Homes in the area
Home Values in the Area
Average Home Value in this Area
Purchase History
| Date | Type | Sale Price | Title Company |
|---|---|---|---|
| Warranty Deed | $222,100 | Title Connect Agency | |
| Warranty Deed | $86,500 | Northwest Select Title Agenc | |
| Warranty Deed | $74,100 | None Available | |
| Warranty Deed | $104,000 | Land Sel Ti | |
| Corporate Deed | $105,900 | Transohio Title |
Mortgage History
| Date | Status | Loan Amount | Loan Type |
|---|---|---|---|
| Previous Owner | $60,550 | New Conventional | |
| Previous Owner | $72,757 | FHA | |
| Previous Owner | $56,000 | Credit Line Revolving | |
| Previous Owner | $103,461 | FHA |
Property History
| Date | Event | Price | Change | Sq Ft Price |
|---|---|---|---|---|
| 03/10/2025 03/10/25 | Sold | $222,100 | -1.3% | $176 / Sq Ft |
| 02/13/2025 02/13/25 | Price Changed | $225,000 | -2.1% | $178 / Sq Ft |
| 01/13/2025 01/13/25 | For Sale | $229,900 | +165.8% | $182 / Sq Ft |
| 01/09/2015 01/09/15 | Sold | $86,500 | -2.7% | $68 / Sq Ft |
| 12/10/2014 12/10/14 | Pending | -- | -- | -- |
| 11/17/2014 11/17/14 | For Sale | $88,900 | +20.0% | $70 / Sq Ft |
| 08/24/2012 08/24/12 | Sold | $74,100 | -1.2% | $59 / Sq Ft |
| 07/25/2012 07/25/12 | Pending | -- | -- | -- |
| 05/24/2012 05/24/12 | For Sale | $75,000 | -- | $59 / Sq Ft |
Tax History Compared to Growth
Tax History
| Year | Tax Paid | Tax Assessment Tax Assessment Total Assessment is a certain percentage of the fair market value that is determined by local assessors to be the total taxable value of land and additions on the property. | Land | Improvement |
|---|---|---|---|---|
| 2024 | $1,974 | $54,150 | $10,500 | $43,650 |
| 2023 | $1,939 | $54,145 | $10,500 | $43,645 |
| 2022 | $1,860 | $38,120 | $4,550 | $33,570 |
| 2021 | $1,898 | $38,120 | $4,550 | $33,570 |
| 2020 | $1,887 | $38,120 | $4,550 | $33,570 |
| 2019 | $1,645 | $29,330 | $3,500 | $25,830 |
| 2018 | $1,586 | $29,330 | $3,500 | $25,830 |
| 2017 | $1,582 | $29,330 | $3,500 | $25,830 |
| 2016 | $1,534 | $25,350 | $3,820 | $21,530 |
| 2015 | $1,534 | $25,350 | $3,820 | $21,530 |
| 2014 | $1,535 | $25,350 | $3,820 | $21,530 |
| 2013 | $896 | $29,820 | $4,480 | $25,340 |
Agents Affiliated with this Home
-
Angela Houston

Seller's Agent in 2025
Angela Houston
Coldwell Banker Realty
(614) 204-4560
91 Total Sales
-
Sankarraman Arunachalam
S
Buyer's Agent in 2025
Sankarraman Arunachalam
Brick & Stone Realty
(614) 843-6698
28 Total Sales
-
Heather Byrne

Seller's Agent in 2015
Heather Byrne
KW Classic Properties Realty
(614) 580-8282
107 Total Sales
-
Richard Sanford

Buyer's Agent in 2015
Richard Sanford
RE/MAX
(614) 792-2222
110 Total Sales
-
C
Seller's Agent in 2012
Cindy Dunigan
E-Merge
-
C
Buyer's Agent in 2012
Casey Cassidy
Golden Gate Real Estate
Map
Source: Columbus and Central Ohio Regional MLS
MLS Number: 225001014
APN: 570-249687
- 4670 Shalers Dr Unit 49A
- 4655 Parrau Dr Unit 66A
- 4686 Parrau Dr Unit 64A
- 4635 Shalers Dr Unit 44D
- 4707 Parrau Dr Unit 59c
- 4714 Athalia Dr Unit 26B
- 4618 Parrau Dr Unit 72B
- 4655 Athalia Dr Unit 20b
- 1994 Hoadley Dr Unit 7C
- 4651 Hobson Dr Unit 12D
- 4508 Dungannon Dr
- 2009 Westbrook Village Dr
- 2099 Juneau Way
- 3045 Alkire Rd
- 2001 Berrancher Dr Unit 2001
- 1989 Berrancher Dr Unit 1989
- 4353 Alkire Rd
- 2147 Juneau Way
- 4547 Tolbert Ave
- 4686 Gilman Rd
