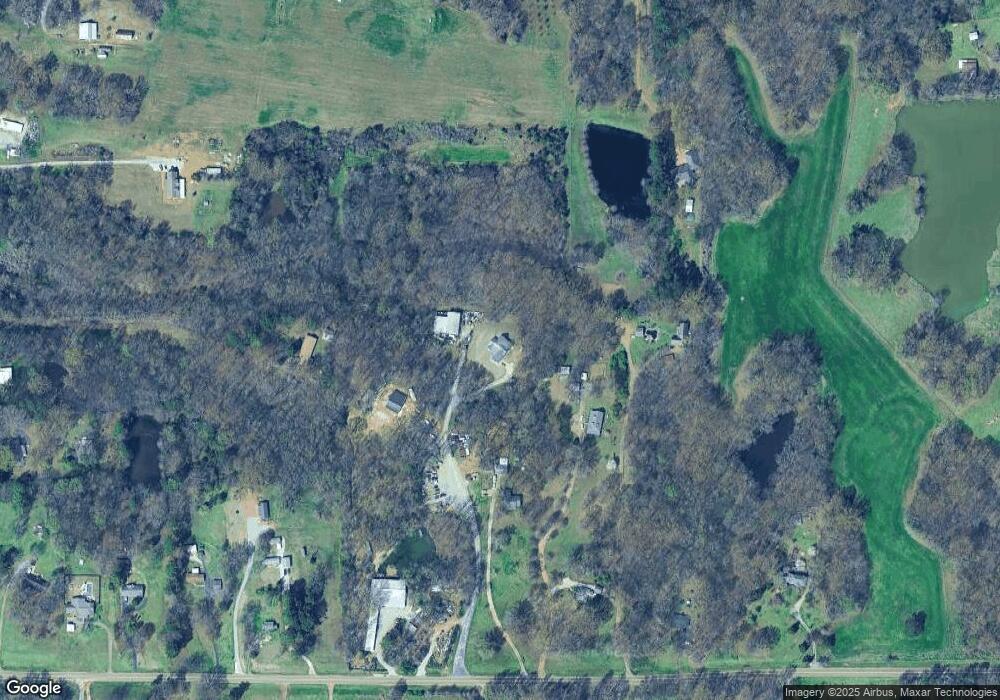4676 Star Landing Rd W Nesbit, MS 38651
Estimated Value: $682,000 - $780,000
4
Beds
4
Baths
2,963
Sq Ft
$248/Sq Ft
Est. Value
About This Home
This home is located at 4676 Star Landing Rd W, Nesbit, MS 38651 and is currently estimated at $734,581, approximately $247 per square foot. 4676 Star Landing Rd W is a home located in DeSoto County with nearby schools including Horn Lake Elementary School, Horn Lake Intermediate School, and Horn Lake Middle School.
Ownership History
Date
Name
Owned For
Owner Type
Purchase Details
Closed on
Sep 20, 2023
Sold by
Wilson James E Le
Bought by
Wilson Emma Grace
Current Estimated Value
Purchase Details
Closed on
Jul 31, 2023
Sold by
Wilson James E and Wilson Tracy Leigh
Bought by
Wilson James E
Create a Home Valuation Report for This Property
The Home Valuation Report is an in-depth analysis detailing your home's value as well as a comparison with similar homes in the area
Home Values in the Area
Average Home Value in this Area
Purchase History
| Date | Buyer | Sale Price | Title Company |
|---|---|---|---|
| Wilson Emma Grace | -- | None Listed On Document | |
| Wilson James E | -- | None Listed On Document | |
| Wilson James E | -- | None Listed On Document | |
| Wilson James E | -- | None Listed On Document |
Source: Public Records
Tax History Compared to Growth
Tax History
| Year | Tax Paid | Tax Assessment Tax Assessment Total Assessment is a certain percentage of the fair market value that is determined by local assessors to be the total taxable value of land and additions on the property. | Land | Improvement |
|---|---|---|---|---|
| 2024 | $2,708 | $26,820 | $4,122 | $22,698 |
| 2023 | $2,708 | $26,820 | $0 | $0 |
| 2022 | $2,708 | $26,820 | $4,122 | $22,698 |
| 2021 | $2,708 | $26,820 | $4,122 | $22,698 |
| 2020 | $2,525 | $25,002 | $4,122 | $20,880 |
| 2019 | $2,225 | $25,002 | $4,122 | $20,880 |
| 2017 | $2,385 | $48,672 | $26,397 | $22,275 |
| 2016 | $2,264 | $25,214 | $4,122 | $21,092 |
| 2015 | $2,564 | $46,306 | $25,214 | $21,092 |
| 2014 | $2,264 | $25,214 | $0 | $0 |
| 2013 | $2,313 | $25,214 | $0 | $0 |
Source: Public Records
Map
Nearby Homes
- 0 W Starlanding Rd
- 3197 Fogg Rd N
- 4065 Misty Oaks Cove
- 4889 Austin Rd
- 4161 Misty Oaks Ln
- 4788 Bon Jour Dr
- 4611 Bonne Terre Dr
- 0 Hwy 301 Unit 4116463
- 4655 Bonne Terre Dr
- 3125 Star Landing Rd
- 4869 Church Rd
- 4971 Church Rd
- 6193 Nesbit Rd
- 3399 Dean Cove N
- 5450 Dean Rd
- 00 Dean Rd
- 5358 Horn Lake Rd
- 0000 Dean Rd
- 913 Lloyd's Ln
- 5515 Jordan Dr
- 4560 Star Landing Rd W
- 4672 Star Landing Rd W
- 4540 Star Landing Rd W
- 3206 Fogg Rd
- 4585 Days Rd
- 4550 Star Landing Rd W
- 4680 Star Landing Rd W
- 4740 Star Landing Rd W
- 4732 Star Landing Rd W
- 4510 Star Landing Rd W
- 3300 Fogg Rd
- 4734 Star Landing Rd W
- 4734 Star Landing Rd W
- 4420 Star Landing Rd W
- 4762 Star Landing Rd W
- 4673 Star Landing Rd W
- 4860 Star Landing Rd W
- 4697 Star Landing Rd W
- 4607 Days Rd
- 4705 Star Landing Rd W
