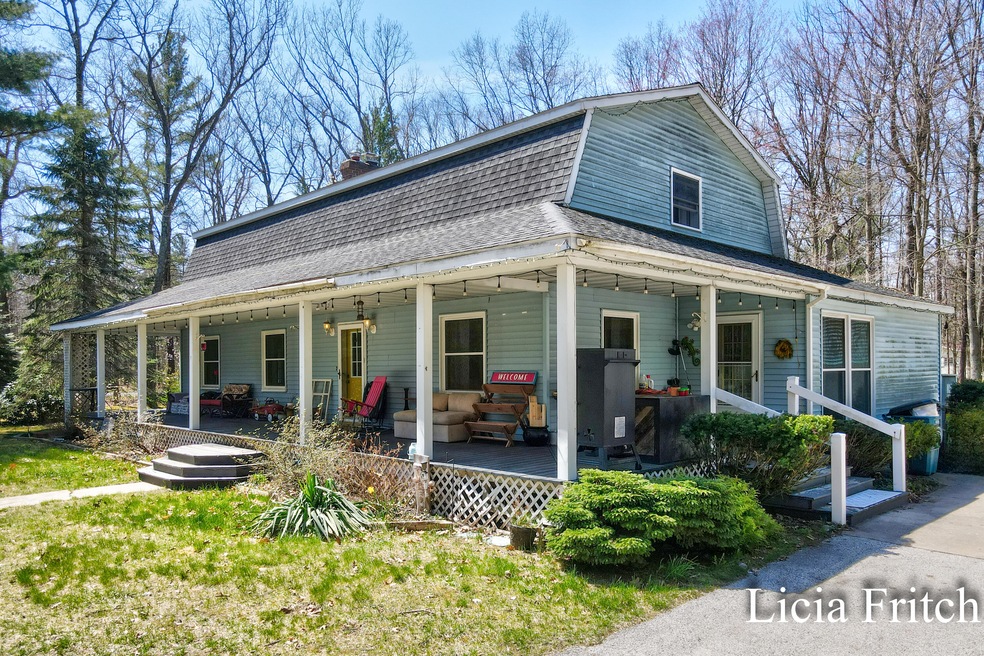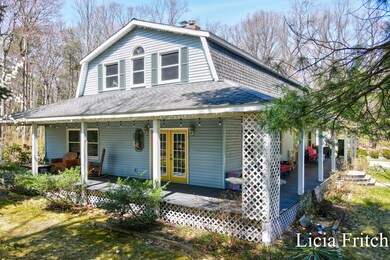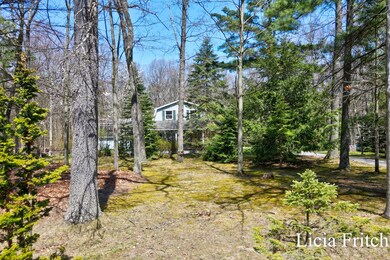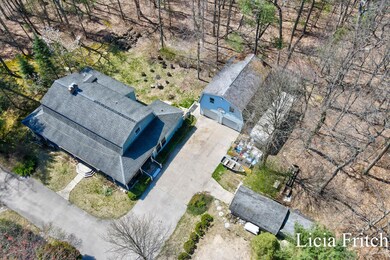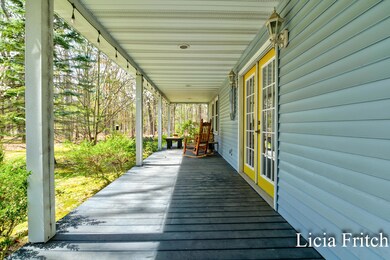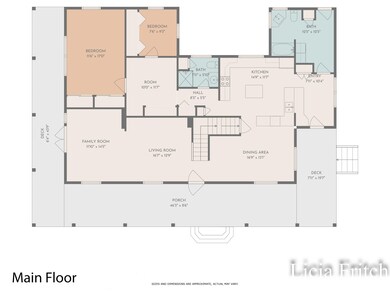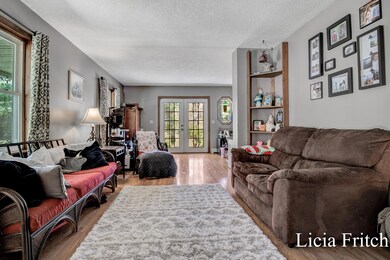
4676 W Mcmillan Rd Muskegon, MI 49445
Highlights
- Colonial Architecture
- Wood Burning Stove
- Wood Flooring
- Deck
- Wooded Lot
- Mud Room
About This Home
As of July 2024This is IT! If you have been looking for some space and privacy, look no further! This home has 4 bedrooms, and 3 full baths with the possibilities of adding more in the full unfinished basement or adding a full guest suite above the oversized garage. Inside there have been plenty of updates! Come gather in the ambiance of the kitchen dining area. You will adore sitting and relaxing on the full wrap around porch. Having 2.25 lovely wooded acres speaks of the possibilities outside as well! Start making your own memories and traditions in this beautiful home!
Home Details
Home Type
- Single Family
Est. Annual Taxes
- $1,148
Year Built
- Built in 1985
Lot Details
- 2.25 Acre Lot
- Lot Dimensions are 330x330
- Sprinkler System
- Wooded Lot
Parking
- 2 Car Detached Garage
Home Design
- Colonial Architecture
- Composition Roof
- Vinyl Siding
Interior Spaces
- 2,174 Sq Ft Home
- 2-Story Property
- Wood Burning Stove
- Replacement Windows
- Window Screens
- Mud Room
- Living Room
- Dining Area
- Basement Fills Entire Space Under The House
- Laundry on main level
Kitchen
- Eat-In Kitchen
- Stove
- <<microwave>>
- Dishwasher
- Kitchen Island
Flooring
- Wood
- Ceramic Tile
Bedrooms and Bathrooms
- 4 Bedrooms | 2 Main Level Bedrooms
- 3 Full Bathrooms
Outdoor Features
- Deck
- Shed
- Storage Shed
- Porch
Utilities
- Forced Air Heating and Cooling System
- Heating System Uses Propane
- Heating System Uses Wood
- Well
- Septic System
- Phone Available
- Cable TV Available
Ownership History
Purchase Details
Home Financials for this Owner
Home Financials are based on the most recent Mortgage that was taken out on this home.Purchase Details
Home Financials for this Owner
Home Financials are based on the most recent Mortgage that was taken out on this home.Purchase Details
Home Financials for this Owner
Home Financials are based on the most recent Mortgage that was taken out on this home.Similar Homes in Muskegon, MI
Home Values in the Area
Average Home Value in this Area
Purchase History
| Date | Type | Sale Price | Title Company |
|---|---|---|---|
| Warranty Deed | $375,000 | Lakeshore Title | |
| Warranty Deed | $150,000 | Chicago Title | |
| Warranty Deed | $220,900 | Lighthouse Title Inc |
Mortgage History
| Date | Status | Loan Amount | Loan Type |
|---|---|---|---|
| Open | $300,000 | New Conventional | |
| Previous Owner | $284,900 | FHA | |
| Previous Owner | $227,920 | FHA | |
| Previous Owner | $160,621 | New Conventional | |
| Previous Owner | $128,300 | Purchase Money Mortgage |
Property History
| Date | Event | Price | Change | Sq Ft Price |
|---|---|---|---|---|
| 05/16/2025 05/16/25 | Price Changed | $425,000 | -5.6% | $195 / Sq Ft |
| 04/16/2025 04/16/25 | For Sale | $450,000 | +20.0% | $207 / Sq Ft |
| 07/24/2024 07/24/24 | Sold | $375,000 | -1.3% | $172 / Sq Ft |
| 07/02/2024 07/02/24 | Pending | -- | -- | -- |
| 06/27/2024 06/27/24 | Price Changed | $379,900 | -5.0% | $175 / Sq Ft |
| 04/26/2024 04/26/24 | For Sale | $399,900 | -- | $184 / Sq Ft |
Tax History Compared to Growth
Tax History
| Year | Tax Paid | Tax Assessment Tax Assessment Total Assessment is a certain percentage of the fair market value that is determined by local assessors to be the total taxable value of land and additions on the property. | Land | Improvement |
|---|---|---|---|---|
| 2025 | $2,987 | $215,400 | $0 | $0 |
| 2024 | $1,200 | $196,800 | $0 | $0 |
| 2023 | $1,148 | $169,000 | $0 | $0 |
| 2022 | $2,997 | $149,300 | $0 | $0 |
| 2021 | $2,915 | $139,000 | $0 | $0 |
| 2020 | $2,885 | $135,000 | $0 | $0 |
| 2019 | $2,682 | $120,900 | $0 | $0 |
| 2018 | $2,621 | $108,400 | $0 | $0 |
| 2017 | $2,569 | $103,100 | $0 | $0 |
| 2016 | $978 | $101,700 | $0 | $0 |
| 2015 | -- | $101,600 | $0 | $0 |
| 2014 | -- | $98,200 | $0 | $0 |
| 2013 | -- | $82,100 | $0 | $0 |
Agents Affiliated with this Home
-
Jennifer Sterling
J
Seller's Agent in 2025
Jennifer Sterling
Sterling Realty Alpha
(231) 633-7280
73 Total Sales
-
Licia Fritch

Seller's Agent in 2024
Licia Fritch
RE/MAX West
(231) 206-1095
71 Total Sales
-
Tim Updyke

Buyer's Agent in 2024
Tim Updyke
Five Star Real Estate
(231) 215-3242
205 Total Sales
Map
Source: Southwestern Michigan Association of REALTORS®
MLS Number: 24020294
APN: 06-129-400-0009-30
- 3080 Angelwood Dr
- 3541 Orshal Rd
- 5195 Bittersweet Dr
- 2735 Nestrom Rd
- 2183 Sugaridge Dr
- 2553 N Scenic Dr
- 4260 Nestrom Rd
- 3163 N Scenic Dr
- 6160 Scenic Woods Cir N
- 4360 Duck Creek Ln Unit 10
- 0 Serenity Ln Unit 17 23136509
- V/L W River Rd
- 2592 N Weber Rd
- 3410 N Weber Rd
- VL N Weber Rd
- 0 N Weber Rd
- Parcel A Nestrom Rd
- 1419 N Scenic Dr
- 4412 W Giles Rd
- VL W Bard Rd
