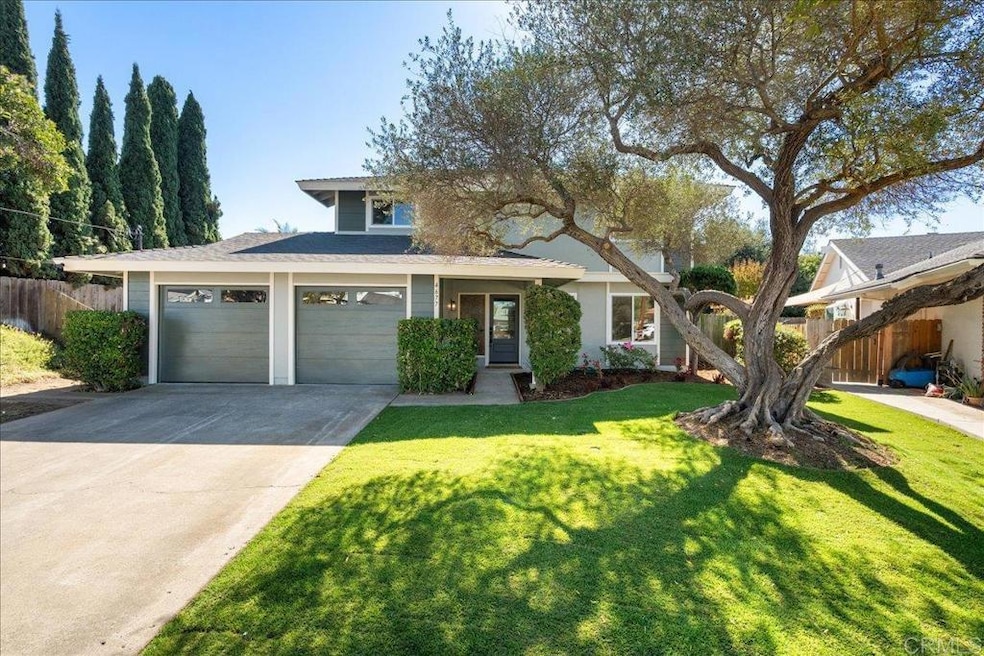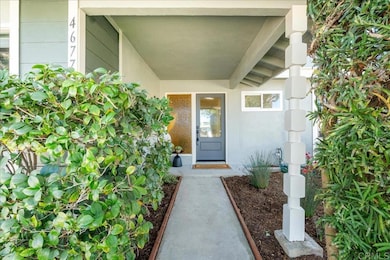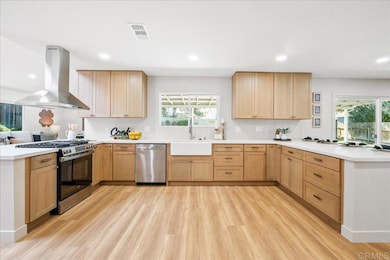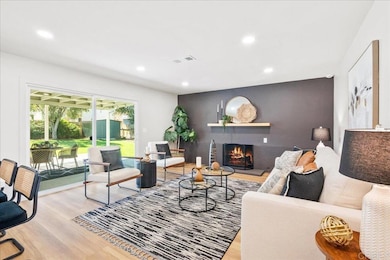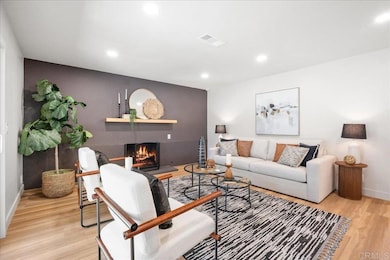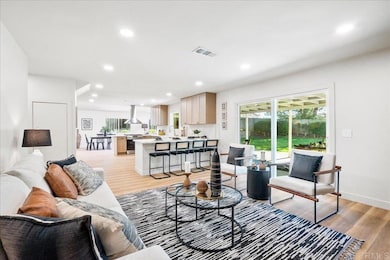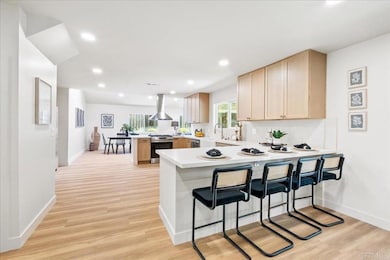4677 Baxter Ct San Diego, CA 92117
North Clairemont NeighborhoodEstimated payment $7,760/month
Highlights
- Primary Bedroom Suite
- Open Floorplan
- Contemporary Architecture
- Hawthorne Elementary School Rated A-
- Dual Staircase
- Property is near public transit
About This Home
**NOW ACCEPTING BACK-UP OFFERS** Welcome to a beautifully remodeled single family home tucked away on a quiet cul-de-sac in North Clairemont. This rare 5-bedroom, 3-bath residence blends modern comfort with a warm, inviting feel! Perfect for growing families or those who love to entertain. Step inside to thoughtfully designed living space featuring an open concept floor plan and abundant natural light. The fully remodeled interior showcases luxury finishes throughout, including a cozy fireplace that anchors the main living area. The chef’s kitchen is a true showstopper, equipped with stainless-steel appliances, sleek cabinetry, quartz countertops, and two islands, ideal for gathering with family and friends. The primary suite provides a peaceful retreat with a beautifully updated en suite bath. Outside, the private backyard oasis surrounded by mature trees, perfect for entertaining, gardening, or adding a pool. Enjoy weekend barbecues, unwind under the stars, or let kids and pets play freely in the lush, shaded outdoor space.
Listing Agent
Coldwell Banker Realty Brokerage Phone: 619-729-4515 License #02274298 Listed on: 11/03/2025

Home Details
Home Type
- Single Family
Est. Annual Taxes
- $1,476
Year Built
- Built in 1966 | Remodeled
Lot Details
- 9,100 Sq Ft Lot
- Cul-De-Sac
- Landscaped
- Front and Back Yard Sprinklers
- Private Yard
- Back and Front Yard
- Density is up to 1 Unit/Acre
- Property is zoned R-1:SINGLE FAM-RES
Parking
- 2 Car Attached Garage
- 2 Open Parking Spaces
Home Design
- Contemporary Architecture
- Modern Architecture
- Entry on the 1st floor
Interior Spaces
- 2,191 Sq Ft Home
- 2-Story Property
- Open Floorplan
- Dual Staircase
- High Ceiling
- Ceiling Fan
- Recessed Lighting
- Entryway
- Family Room with Fireplace
- Living Room
- Home Office
- Neighborhood Views
Kitchen
- Self-Cleaning Oven
- Gas Range
- Microwave
- Dishwasher
- Disposal
Bedrooms and Bathrooms
- 5 Bedrooms | 1 Main Level Bedroom
- Primary Bedroom Suite
- Multi-Level Bedroom
- 3 Full Bathrooms
Laundry
- Laundry Room
- Laundry in Garage
- Washer Hookup
Outdoor Features
- Exterior Lighting
- Shed
Location
- Property is near public transit
- Suburban Location
Schools
- Hawthorne Elementary School
- Innovation Middle School
- Madison High School
Utilities
- Central Heating and Cooling System
- Water Heater
Listing and Financial Details
- Tax Tract Number 54000
- Assessor Parcel Number 3556500300
Community Details
Overview
- No Home Owners Association
Recreation
- Park
- Hiking Trails
- Bike Trail
Map
Home Values in the Area
Average Home Value in this Area
Tax History
| Year | Tax Paid | Tax Assessment Tax Assessment Total Assessment is a certain percentage of the fair market value that is determined by local assessors to be the total taxable value of land and additions on the property. | Land | Improvement |
|---|---|---|---|---|
| 2025 | $1,476 | $119,664 | $25,610 | $94,054 |
| 2024 | $1,476 | $117,318 | $25,108 | $92,210 |
| 2023 | $1,443 | $115,018 | $24,616 | $90,402 |
| 2022 | $1,404 | $112,764 | $24,134 | $88,630 |
| 2021 | $1,309 | $110,554 | $23,661 | $86,893 |
| 2020 | $1,292 | $109,422 | $23,419 | $86,003 |
| 2019 | $1,268 | $107,277 | $22,960 | $84,317 |
| 2018 | $1,186 | $105,174 | $22,510 | $82,664 |
| 2017 | $1,156 | $103,113 | $22,069 | $81,044 |
| 2016 | $1,134 | $101,092 | $21,637 | $79,455 |
| 2015 | $1,117 | $99,574 | $21,312 | $78,262 |
| 2014 | $1,099 | $97,624 | $20,895 | $76,729 |
Property History
| Date | Event | Price | List to Sale | Price per Sq Ft |
|---|---|---|---|---|
| 11/08/2025 11/08/25 | Pending | -- | -- | -- |
| 11/03/2025 11/03/25 | For Sale | $1,449,000 | -- | $661 / Sq Ft |
Purchase History
| Date | Type | Sale Price | Title Company |
|---|---|---|---|
| Grant Deed | $1,060,000 | Fidelity National Title | |
| Interfamily Deed Transfer | -- | None Available |
Mortgage History
| Date | Status | Loan Amount | Loan Type |
|---|---|---|---|
| Open | $1,087,500 | Construction |
Source: California Regional Multiple Listing Service (CRMLS)
MLS Number: PTP2508306
APN: 355-650-03
- 5448 Noah Way
- 5120 Millwood Rd
- 4972 Ensign St
- 4843 Lehrer Dr
- 4951 57 Genesee Ave
- 4509 Manitou Way
- 4813 Boise Ave
- 4501 Bannock Ave
- 4401-3 Clairemont Mesa Blvd
- 4781 Boise Ave
- 5021 Via Cinta
- 4774 Chickasaw Ct
- 5442 Limerick Ct
- 4666 Shoshoni Ave
- 4716 Mount Cervin Dr
- 4875 Cole St Unit 69
- 4875 Cole St Unit 51
- 5165 Winthrop St
- 4851 Cole St Unit 1
- 5977 Erlanger St
