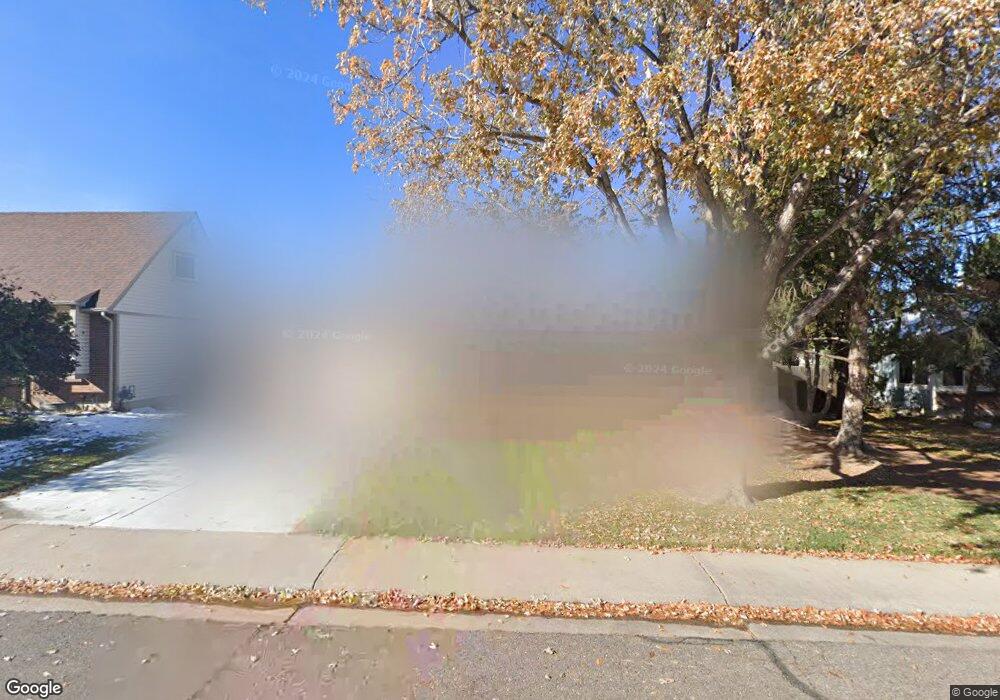4677 S Lewiston Way Aurora, CO 80015
Pheasant Run NeighborhoodEstimated Value: $427,000 - $464,000
2
Beds
2
Baths
912
Sq Ft
$494/Sq Ft
Est. Value
About This Home
This home is located at 4677 S Lewiston Way, Aurora, CO 80015 and is currently estimated at $450,377, approximately $493 per square foot. 4677 S Lewiston Way is a home located in Arapahoe County with nearby schools including Independence Elementary School, Laredo Middle School, and Smoky Hill High School.
Ownership History
Date
Name
Owned For
Owner Type
Purchase Details
Closed on
Sep 1, 1979
Sold by
Conversion Arapco
Bought by
Conversion Arapco
Current Estimated Value
Purchase Details
Closed on
Jul 4, 1776
Bought by
Conversion Arapco
Create a Home Valuation Report for This Property
The Home Valuation Report is an in-depth analysis detailing your home's value as well as a comparison with similar homes in the area
Home Values in the Area
Average Home Value in this Area
Purchase History
| Date | Buyer | Sale Price | Title Company |
|---|---|---|---|
| Conversion Arapco | -- | -- | |
| Conversion Arapco | -- | -- |
Source: Public Records
Tax History Compared to Growth
Tax History
| Year | Tax Paid | Tax Assessment Tax Assessment Total Assessment is a certain percentage of the fair market value that is determined by local assessors to be the total taxable value of land and additions on the property. | Land | Improvement |
|---|---|---|---|---|
| 2024 | $2,012 | $29,078 | -- | -- |
| 2023 | $2,012 | $29,078 | $0 | $0 |
| 2022 | $1,637 | $22,595 | $0 | $0 |
| 2021 | $1,140 | $22,595 | $0 | $0 |
| 2020 | $972 | $20,685 | $0 | $0 |
| 2019 | $938 | $20,685 | $0 | $0 |
| 2018 | $787 | $17,870 | $0 | $0 |
| 2017 | $775 | $17,870 | $0 | $0 |
| 2016 | $597 | $15,403 | $0 | $0 |
| 2015 | $568 | $15,403 | $0 | $0 |
| 2014 | $452 | $10,865 | $0 | $0 |
| 2013 | -- | $11,920 | $0 | $0 |
Source: Public Records
Map
Nearby Homes
- 4678 S Lewiston Way
- 16289 E Wagontrail Dr
- 4638 S Kittredge St
- 4602 S Lewiston Way
- 4614 S Kalispell Way
- 4609 S Kalispell Way
- 4575 S Kittredge St
- 4557 S Laredo St
- 4617 S Norfolk Way
- 16505 E Stanford Place
- 16396 E Rice Place Unit B
- 16365 E Rice Place Unit B
- 15716 E Temple Place
- 4538 S Nucla St
- 4436 S Kalispell Cir
- 15552 E Temple Place
- 16975 E Temple Place
- 16257 E Belleview Place
- 4229 S Mobile Cir Unit B
- 4823 S Pagosa Way
- 4679 S Lewiston Way
- 4675 S Lewiston Way
- 4681 S Lewiston Way
- 4671 S Lewiston Way
- 4645 S Kalispell Way
- 4643 S Kalispell Way
- 4680 S Lewiston Way
- 4685 S Lewiston Way
- 4641 S Kalispell Way
- 4670 S Lewiston Way
- 4669 S Lewiston Way
- 4682 S Lewiston Way
- 4639 S Kalispell Way
- 16267 E Union Ave
- 16257 E Union Ave
- 16237 E Union Ave
- 4687 S Lewiston Way
- 4690 S Lewiston Way
- 4668 S Lewiston Way
- 4667 S Lewiston Way
