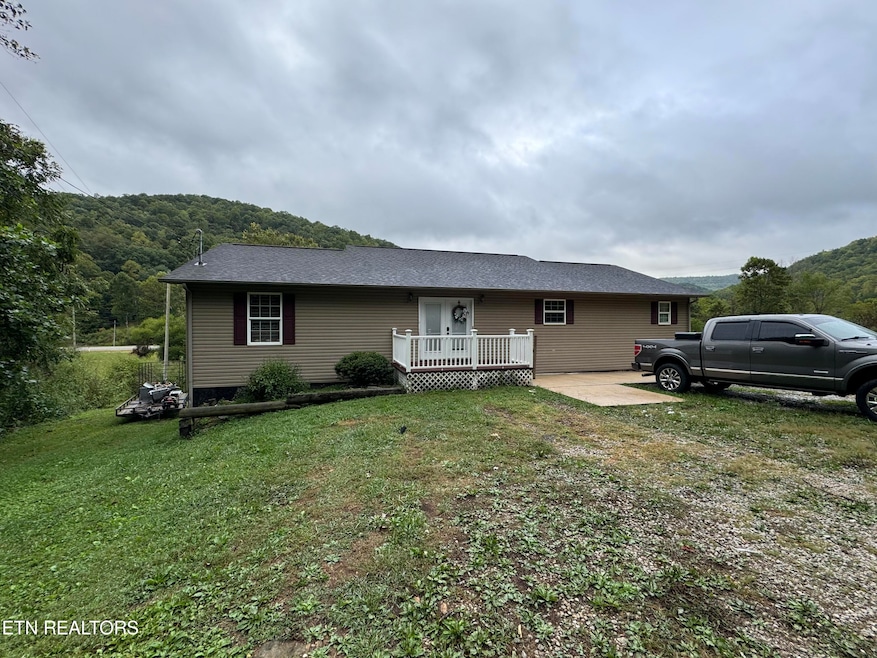
4677 Straight Fork Rd Pioneer, TN 37847
Estimated payment $1,842/month
Highlights
- Mountain View
- Creek On Lot
- Traditional Architecture
- Deck
- Wooded Lot
- Wood Flooring
About This Home
Discover this hidden gem! Nestled in the serene Scott County, this basement rancher offers an exceptional degree of privacy. The home features three spacious bedrooms, including a master suite conveniently located on the main floor, along with two extra bonus rooms. The partially finished basement presents a wonderful opportunity for future entertaining or ample storage. Savor the ultimate seclusion and take in breathtaking sunsets from your back deck. This charming home is not just a place to live; it's a retreat from the hustle and bustle of everyday life this basement rancher in Scott County is a true sanctuary. Don't miss your chance to make this dream home your reality.
Home Details
Home Type
- Single Family
Est. Annual Taxes
- $1,178
Year Built
- Built in 2010
Lot Details
- 0.63 Acre Lot
- Lot Dimensions are 132.58x25.52x120.12x120.05
- Level Lot
- Wooded Lot
Property Views
- Mountain Views
- Countryside Views
Home Design
- Traditional Architecture
- Block Foundation
- Frame Construction
- Vinyl Siding
- Rough-In Plumbing
Interior Spaces
- 3,260 Sq Ft Home
- Ceiling Fan
- Combination Dining and Living Room
- Bonus Room
- Storage Room
Kitchen
- Self-Cleaning Oven
- Microwave
- Dishwasher
Flooring
- Wood
- Vinyl
Bedrooms and Bathrooms
- 3 Bedrooms
- Primary Bedroom on Main
- 2 Full Bathrooms
Laundry
- Dryer
- Washer
Finished Basement
- Walk-Out Basement
- Stubbed For A Bathroom
Parking
- Common or Shared Parking
- Side or Rear Entrance to Parking
- Parking Lot
Outdoor Features
- Creek On Lot
- Deck
- Covered Patio or Porch
Schools
- Fairview Elementary School
- Huntsville Middle School
- Scott High School
Utilities
- Central Heating and Cooling System
- Perc Test On File For Septic Tank
- Septic Tank
Community Details
- No Home Owners Association
Listing and Financial Details
- Assessor Parcel Number 098 015.11
Map
Home Values in the Area
Average Home Value in this Area
Tax History
| Year | Tax Paid | Tax Assessment Tax Assessment Total Assessment is a certain percentage of the fair market value that is determined by local assessors to be the total taxable value of land and additions on the property. | Land | Improvement |
|---|---|---|---|---|
| 2024 | $1,178 | $73,575 | $2,225 | $71,350 |
| 2023 | $1,178 | $73,575 | $2,225 | $71,350 |
| 2022 | $991 | $40,225 | $1,350 | $38,875 |
| 2021 | $991 | $40,225 | $1,350 | $38,875 |
| 2020 | $0 | $40,225 | $1,350 | $38,875 |
| 2019 | $991 | $40,225 | $1,350 | $38,875 |
| 2018 | $991 | $40,225 | $1,350 | $38,875 |
| 2017 | $1,047 | $42,500 | $1,350 | $41,150 |
| 2016 | $1,009 | $42,500 | $1,350 | $41,150 |
| 2015 | $958 | $42,500 | $1,350 | $41,150 |
| 2014 | $958 | $42,500 | $1,350 | $41,150 |
Property History
| Date | Event | Price | Change | Sq Ft Price |
|---|---|---|---|---|
| 08/17/2025 08/17/25 | For Sale | $320,000 | 0.0% | $98 / Sq Ft |
| 12/02/2024 12/02/24 | Off Market | $320,000 | -- | -- |
| 11/12/2024 11/12/24 | Price Changed | $320,000 | -1.5% | $98 / Sq Ft |
| 09/25/2024 09/25/24 | Price Changed | $325,000 | -1.5% | $100 / Sq Ft |
| 09/17/2024 09/17/24 | For Sale | $330,000 | +318.3% | $101 / Sq Ft |
| 09/25/2020 09/25/20 | Sold | $78,900 | -- | $42 / Sq Ft |
Purchase History
| Date | Type | Sale Price | Title Company |
|---|---|---|---|
| Quit Claim Deed | $78,900 | -- | |
| Trustee Deed | $138,713 | -- | |
| Warranty Deed | $6,000 | -- |
Mortgage History
| Date | Status | Loan Amount | Loan Type |
|---|---|---|---|
| Open | $193,910 | New Conventional | |
| Closed | $109,000 | New Conventional | |
| Previous Owner | $150,600 | New Conventional |
Similar Homes in Pioneer, TN
Source: East Tennessee REALTORS® MLS
MLS Number: 1276729
APN: 098-015.11
- 181 Morningstar Rd
- 0 Straight Fork Rd Unit 1296813
- 0 Straight Fork Rd Unit 19981180
- 0 Straight Fork Rd Unit 3 11268482
- 0 Straight Fork Rd Unit 2 11268476
- 0 Straight Fork Rd Unit 1 11268151
- 0 Straight Fork Rd Tract 3
- 1601 Straight Fork Rd
- 0 Rd
- 669 Crooked Branch Pvt Rd
- 0 Rock House Rd
- 0 Straight Fork Rd Tract 1
- 1232 Norma Rd
- 0 Stinking Creek 61 Acres Rd
- 0 Fairview Rd
- 300 Lowe Rd
- 0 I-75 Rd
- 0 Ditney Trail Unit 3 1303567
- 0 Ditney Trail Unit 2 1303424
- 1100 Mill Branch Rd
- 178 Elm St
- 228 Vanover Ln Unit 3
- 228 Vanover Ln Unit 4
- 904 Jacksboro Ave
- 206 Sandy Hill Rd
- 201 Sandy Cir
- 247 Lakeview Ln
- 765 Deerfield Way
- 150 Charles G Seivers Blvd
- 517 Douglas Ln
- 441 Hicks Cir
- 465 East Dr
- 811 Ridgeview Dr
- 121 Arcadia Ln Unit C
- 129 Arcadia Ln Unit D
- 118 Arcadia Ln
- 103 Arcadia Ln
- 143 Claremont Rd
- 82 E Tennessee Ave
- 165 Cedar Cir






