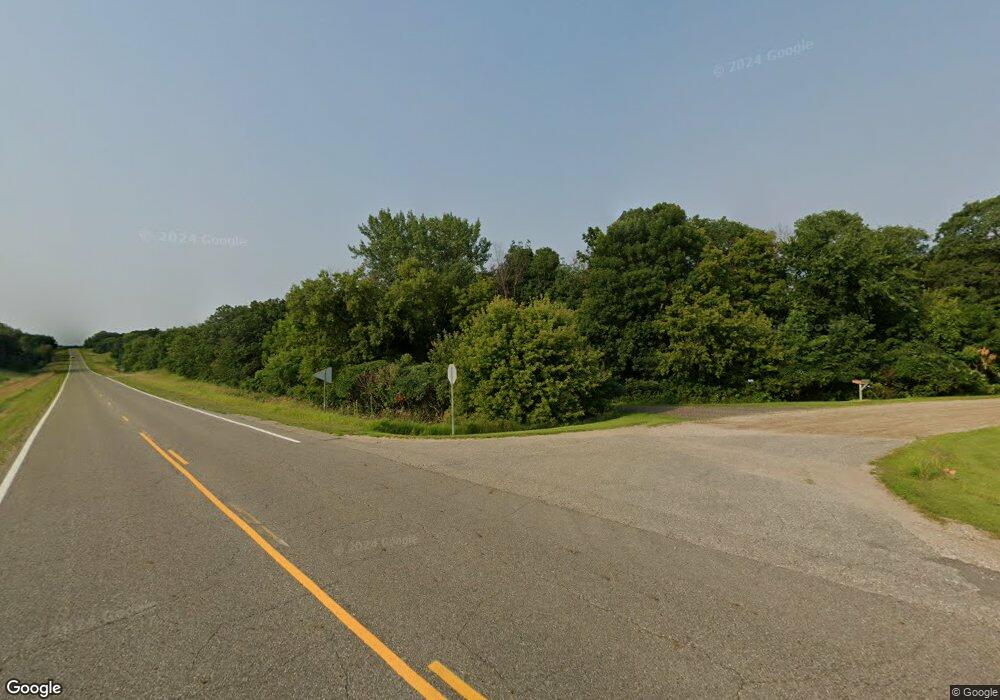46775 Big Owl Loop Vergas, MN 56587
Estimated Value: $555,673 - $793,000
2
Beds
3
Baths
3,109
Sq Ft
$216/Sq Ft
Est. Value
About This Home
This home is located at 46775 Big Owl Loop, Vergas, MN 56587 and is currently estimated at $670,668, approximately $215 per square foot. 46775 Big Owl Loop is a home located in Otter Tail County with nearby schools including Frazee Secondary School.
Ownership History
Date
Name
Owned For
Owner Type
Purchase Details
Closed on
Sep 4, 2020
Sold by
Sharp Carol Carol
Bought by
Kubsch Jeffery Jeffery
Current Estimated Value
Create a Home Valuation Report for This Property
The Home Valuation Report is an in-depth analysis detailing your home's value as well as a comparison with similar homes in the area
Purchase History
| Date | Buyer | Sale Price | Title Company |
|---|---|---|---|
| Kubsch Jeffery Jeffery | $450,000 | -- |
Source: Public Records
Tax History Compared to Growth
Tax History
| Year | Tax Paid | Tax Assessment Tax Assessment Total Assessment is a certain percentage of the fair market value that is determined by local assessors to be the total taxable value of land and additions on the property. | Land | Improvement |
|---|---|---|---|---|
| 2025 | $2,974 | $529,300 | $220,000 | $309,300 |
| 2024 | $3,212 | $467,300 | $187,200 | $280,100 |
| 2023 | $3,058 | $417,600 | $170,400 | $247,200 |
| 2022 | $3,184 | $305,800 | $0 | $0 |
| 2021 | $3,192 | $417,600 | $170,400 | $247,200 |
| 2020 | $2,922 | $351,800 | $120,300 | $231,500 |
| 2019 | $2,860 | $320,800 | $109,900 | $210,900 |
| 2018 | $2,796 | $320,800 | $109,900 | $210,900 |
| 2017 | $2,758 | $300,600 | $97,400 | $203,200 |
| 2016 | $2,656 | $275,100 | $86,800 | $188,300 |
| 2015 | $2,234 | $0 | $0 | $0 |
| 2014 | -- | $260,600 | $83,300 | $177,300 |
Source: Public Records
Map
Nearby Homes
- 419 Dianne Ave
- 220 Eva St
- 46174 County Highway 35
- 45227 316th Ave
- 34818 County Highway 36
- 451XX 316th Ave [C]
- 311XX 452nd St [B1]
- 450XX 316th Ave [D]
- 320XX 452nd St [A2]
- 315XX 452nd St [B5]
- 330XX 452nd St [A3]
- 340XX 452nd St [A4]
- 350XX 452nd St [A5]
- 0 Tbd Wrigley Cir
- TBD Wrigley Cir
- 37577 470th St
- 10100 Maple Ln
- 37791 Mallard Loop
- 378 Mallard Loop
- 34306 Twin Island Ln
- 46783 Big Owl Loop
- 46799 Big Owl Loop
- 46792 Big Owl Loop
- 46815 Big Owl Loop
- 46821 Big Owl Loop
- 46943 County Highway 35
- xxxxx Big Owl Loop
- 46847 Big Owl Loop
- 46828 Big Owl Loop
- 46688 Big Owl Trail
- 46851 Big Owl Loop
- 46963 County Highway 35
- 46963 46963 Cr-35
- 46854 Big Owl Loop
- 46965 Big Owl Loop
- 46933 Big Owl Loop
- 46956 Big Owl Trail
- Xxx Big Owl Trail
- 46919 Big Owl Loop
- 221 Bennett Rd
