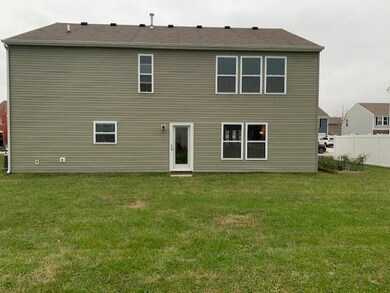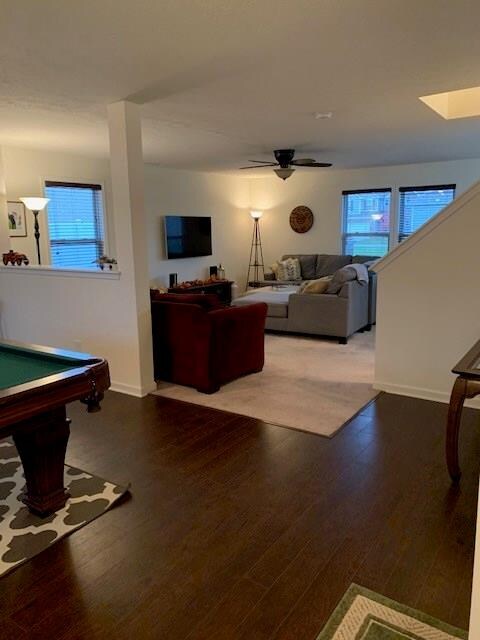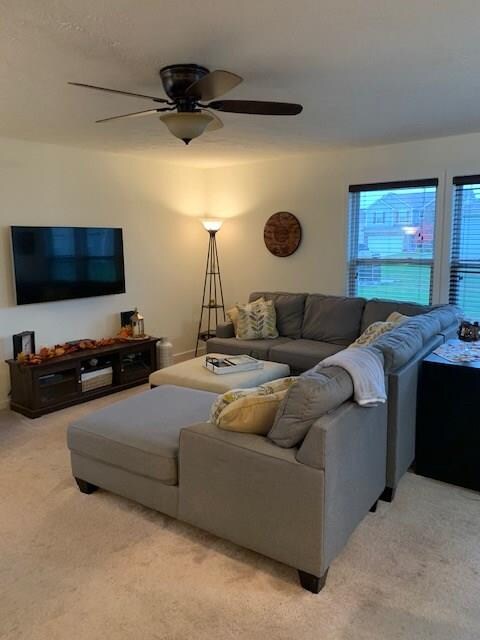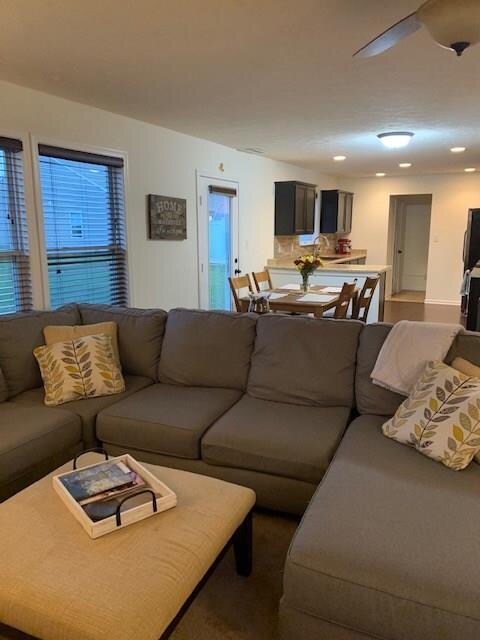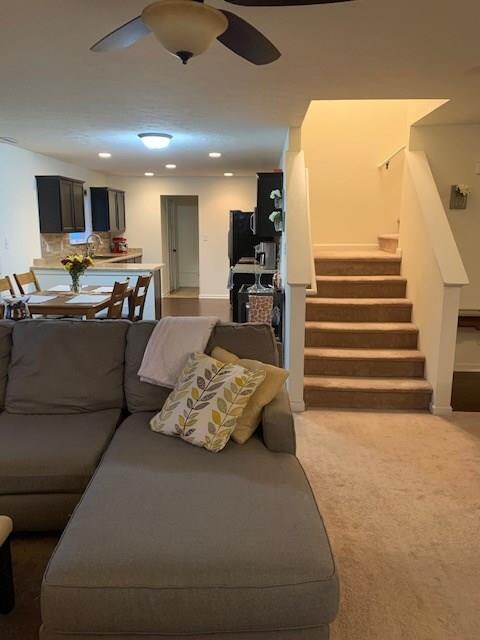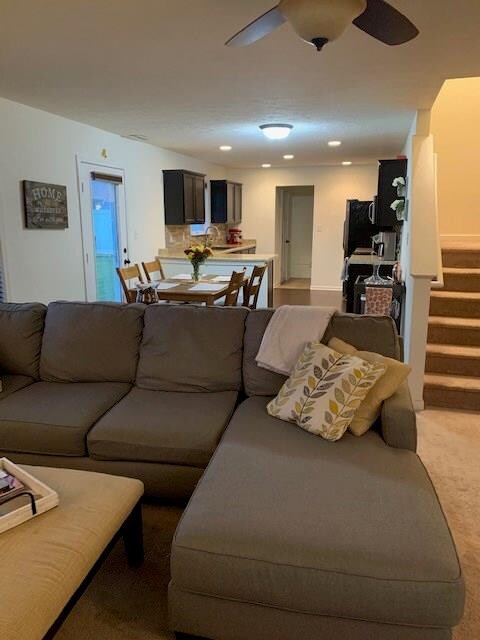
4678 Maplelawn Dr Columbus, IN 47203
Highlights
- Traditional Architecture
- Covered Patio or Porch
- Forced Air Heating and Cooling System
- Columbus North High School Rated A
- 2 Car Attached Garage
About This Home
As of December 2020Picture a home described by brushstrokes of calming color, splashed with sunshine and happiness... that's the home you will find waiting for you at 4678 Maplelawn Drive. 3 BR, 2 1/2 BA, Full front porch. Great room opens to a functional kitchen, with breakfast nook. Kitchen fully appliance. Upstairs 3 BR and large rec room. Master BR and bath has double sinks and garden tub. Mud room and walk-in pantry on main level.
Last Agent to Sell the Property
Berkshire Hathaway Home License #RB14038559 Listed on: 10/29/2020

Co-Listed By
Nancy Stroia
Berkshire Hathaway Home License #RB14038584
Home Details
Home Type
- Single Family
Est. Annual Taxes
- $1,780
Year Built
- Built in 2015
Parking
- 2 Car Attached Garage
- Driveway
Home Design
- Traditional Architecture
- Slab Foundation
Interior Spaces
- 2-Story Property
- Fire and Smoke Detector
- Laundry on upper level
Bedrooms and Bathrooms
- 3 Bedrooms
Utilities
- Forced Air Heating and Cooling System
- Heating System Uses Gas
- Gas Water Heater
- Cable TV Available
Additional Features
- Covered Patio or Porch
- 7,200 Sq Ft Lot
Community Details
- Bridge Pointe Subdivision
Listing and Financial Details
- Assessor Parcel Number 039605430000193005
Ownership History
Purchase Details
Home Financials for this Owner
Home Financials are based on the most recent Mortgage that was taken out on this home.Purchase Details
Purchase Details
Home Financials for this Owner
Home Financials are based on the most recent Mortgage that was taken out on this home.Purchase Details
Similar Homes in Columbus, IN
Home Values in the Area
Average Home Value in this Area
Purchase History
| Date | Type | Sale Price | Title Company |
|---|---|---|---|
| Warranty Deed | $216,000 | Meridian Title Corporation | |
| Deed | $169,500 | -- | |
| Deed | $177,500 | Meridian Title Corporation | |
| Warranty Deed | -- | None Available | |
| Warranty Deed | -- | -- |
Property History
| Date | Event | Price | Change | Sq Ft Price |
|---|---|---|---|---|
| 12/02/2020 12/02/20 | Sold | $216,000 | +0.5% | $93 / Sq Ft |
| 11/02/2020 11/02/20 | Pending | -- | -- | -- |
| 10/29/2020 10/29/20 | For Sale | $215,000 | +21.1% | $92 / Sq Ft |
| 03/31/2015 03/31/15 | Sold | $177,500 | -1.3% | $76 / Sq Ft |
| 01/21/2015 01/21/15 | Pending | -- | -- | -- |
| 01/09/2015 01/09/15 | Price Changed | $179,900 | -1.9% | $77 / Sq Ft |
| 01/07/2015 01/07/15 | For Sale | $183,400 | -- | $79 / Sq Ft |
Tax History Compared to Growth
Tax History
| Year | Tax Paid | Tax Assessment Tax Assessment Total Assessment is a certain percentage of the fair market value that is determined by local assessors to be the total taxable value of land and additions on the property. | Land | Improvement |
|---|---|---|---|---|
| 2024 | $2,876 | $254,100 | $46,100 | $208,000 |
| 2023 | $2,876 | $254,100 | $46,100 | $208,000 |
| 2022 | $2,709 | $238,500 | $46,100 | $192,400 |
| 2021 | $2,271 | $199,400 | $26,900 | $172,500 |
| 2020 | $2,033 | $179,600 | $26,900 | $152,700 |
| 2019 | $1,780 | $167,800 | $26,900 | $140,900 |
| 2018 | $1,838 | $161,100 | $26,900 | $134,200 |
| 2017 | $1,773 | $164,100 | $26,900 | $137,200 |
| 2016 | $1,748 | $161,400 | $26,900 | $134,500 |
| 2014 | $15 | $300 | $300 | $0 |
| 2013 | $15 | $300 | $300 | $0 |
Agents Affiliated with this Home
-
Cindy Mitchell

Seller's Agent in 2020
Cindy Mitchell
Berkshire Hathaway Home
(812) 343-4221
64 Total Sales
-
N
Seller Co-Listing Agent in 2020
Nancy Stroia
Berkshire Hathaway Home
-
Non-BLC Member
N
Buyer's Agent in 2020
Non-BLC Member
MIBOR REALTOR® Association
-
I
Buyer's Agent in 2020
IUO Non-BLC Member
Non-BLC Office
-
Ronda Bailey-Cooper

Seller's Agent in 2015
Ronda Bailey-Cooper
Weichert REALTORS® Cooper Group Indy
(317) 538-5885
362 Total Sales
Map
Source: MIBOR Broker Listing Cooperative®
MLS Number: MBR21749487
APN: 03-96-05-430-000.193-005
- 4679 Bayview Dr
- 4697 W Ridge Dr
- 4683 Breckenridge Dr
- 4712 Clairmont Dr
- 4688 Autumn Ridge Dr
- 3361 Spring Valley Dr
- 3638 Sycamore Bend Way N
- 3751 Sycamore Bend Way N
- 3691 Sycamore Bend Way N
- 3657 Sycamore Bend Way S
- 3792 Taylor Ct
- 3736 Sycamore Bend Way S
- 3717 Sycamore Bend Way S
- 3676 Sycamore Bend Way S
- 3701 Balsam Ct
- 3650 N Marr Rd
- 2060 Pawnee Ct E
- 3376 Cox Ln
- 4752 Monterey Dr
- 4040 Naples Dr

