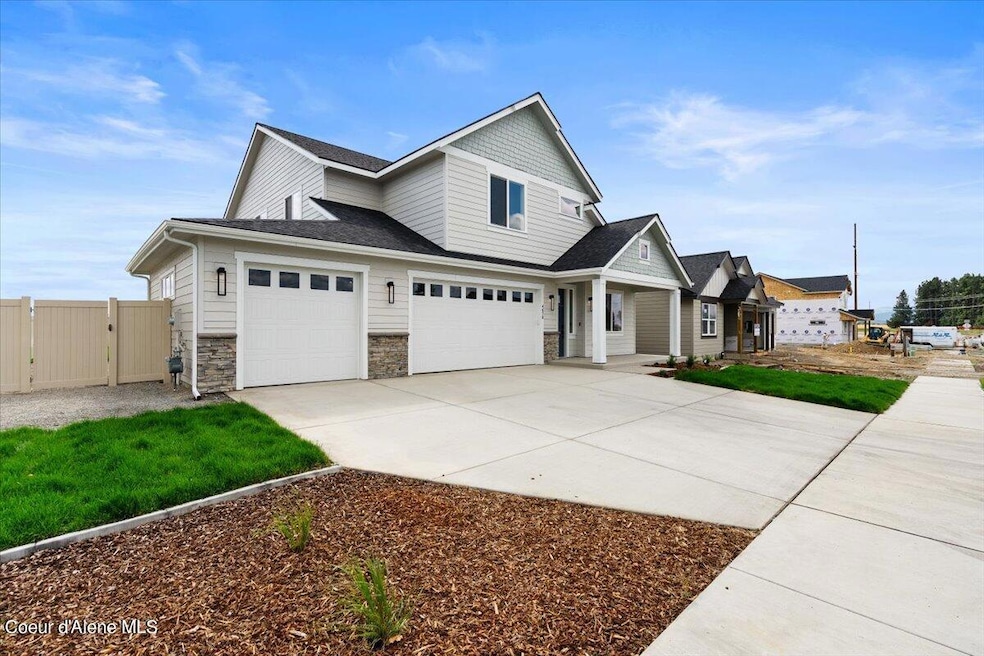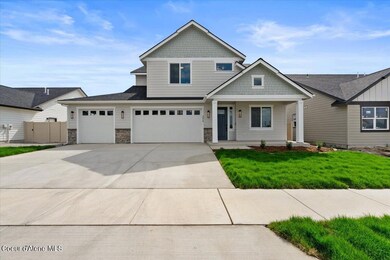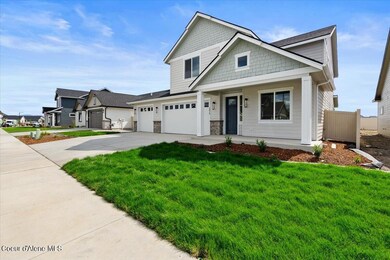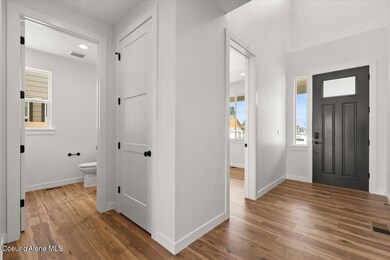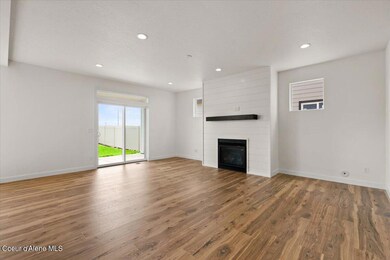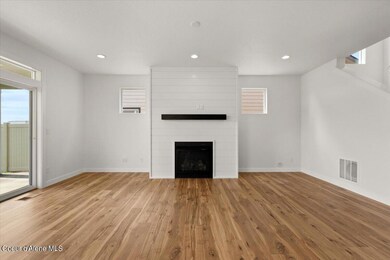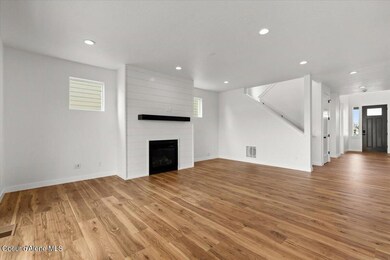
4678 W Homeward Bound Blvd Coeur D'Alene, ID 83815
Atlas-Prairie NeighborhoodHighlights
- Lawn
- Covered patio or porch
- Kitchen Island
- Neighborhood Views
- Attached Garage
- Landscaped
About This Home
As of December 2024MOVE IN READY!! Actual photos.
The Carlsbad plan at The Trails! An inviting, two-story home with 4 bedrooms, 2.5 baths, and an office/den! Open great room design with 9' ceilings and 8' interior doors on both stories. The great room features a gas fireplace, oversized windows, and a large slider. Gourmet kitchen with stainless gas appliances, soft close cabinetry, solid surface counters, full height tile back-splash, large island, and pantry. Luxury plank flooring throughout most of the main level. The master suite includes a large walk-in closet & 2 reach-in closets, a private bath featuring solid surface counters, double sinks, a soaker tub, a tiled shower, and a toilet closet. This home has an A/C, a fireplace, a gas furnace, and a 3+ car tandem garage. FULL yard landscaping, 6' backyard vinyl fencing & covered patio. Minutes to everything!
Home Details
Home Type
- Single Family
Est. Annual Taxes
- $1,058
Year Built
- Built in 2024
Lot Details
- 7,841 Sq Ft Lot
- Cross Fenced
- Partially Fenced Property
- Landscaped
- Level Lot
- Front and Back Yard Sprinklers
- Lawn
- Property is zoned R-8, R-8
HOA Fees
- $55 Monthly HOA Fees
Parking
- Attached Garage
Home Design
- Concrete Foundation
- Frame Construction
- Shingle Roof
- Composition Roof
- Lap Siding
- Stone Exterior Construction
- Stone
Interior Spaces
- 2,582 Sq Ft Home
- Multi-Level Property
- Gas Fireplace
- Neighborhood Views
- Crawl Space
- Smart Thermostat
- Washer and Electric Dryer Hookup
Kitchen
- Gas Oven or Range
- Microwave
- Dishwasher
- Kitchen Island
- Disposal
Flooring
- Carpet
- Laminate
Bedrooms and Bathrooms
- 4 Bedrooms
- 3 Bathrooms
Outdoor Features
- Covered patio or porch
- Rain Gutters
Utilities
- Forced Air Heating and Cooling System
- Heating System Uses Natural Gas
- Furnace
- Gas Available
- Gas Water Heater
Community Details
- Association fees include ground maintenance
- Built by Architerra Homes LLC
- The Trails Subdivision
Listing and Financial Details
- Assessor Parcel Number CL7640280060
Ownership History
Purchase Details
Home Financials for this Owner
Home Financials are based on the most recent Mortgage that was taken out on this home.Purchase Details
Home Financials for this Owner
Home Financials are based on the most recent Mortgage that was taken out on this home.Map
Similar Homes in the area
Home Values in the Area
Average Home Value in this Area
Purchase History
| Date | Type | Sale Price | Title Company |
|---|---|---|---|
| Warranty Deed | -- | Kootenai County Title | |
| Quit Claim Deed | -- | Kootenai County Title |
Mortgage History
| Date | Status | Loan Amount | Loan Type |
|---|---|---|---|
| Open | $559,200 | New Conventional | |
| Previous Owner | $15,000,000 | Credit Line Revolving | |
| Previous Owner | $15,000,000 | Credit Line Revolving |
Property History
| Date | Event | Price | Change | Sq Ft Price |
|---|---|---|---|---|
| 12/02/2024 12/02/24 | Sold | -- | -- | -- |
| 10/31/2024 10/31/24 | Pending | -- | -- | -- |
| 10/14/2024 10/14/24 | For Sale | $699,900 | 0.0% | $271 / Sq Ft |
| 10/02/2024 10/02/24 | Pending | -- | -- | -- |
| 08/26/2024 08/26/24 | Price Changed | $699,900 | -1.4% | $271 / Sq Ft |
| 05/24/2024 05/24/24 | For Sale | $709,500 | -- | $275 / Sq Ft |
Tax History
| Year | Tax Paid | Tax Assessment Tax Assessment Total Assessment is a certain percentage of the fair market value that is determined by local assessors to be the total taxable value of land and additions on the property. | Land | Improvement |
|---|---|---|---|---|
| 2024 | $1,119 | $210,000 | $210,000 | $0 |
| 2023 | $1,119 | $206,910 | $206,910 | $0 |
Source: Coeur d'Alene Multiple Listing Service
MLS Number: 24-4883
APN: CL7640280060
- 4689 W Homeward Bound Blvd
- 4580 W Magrath Dr
- 4516 W Long Meadow Dr
- 7967 N Goodwater Loop
- 7013 N Rendezvous Dr
- 6730 N Hourglass Dr
- 6589 N Rendezvous Dr
- 7159 N Cara
- 4486 W Bardwell St
- 6710 N Rendezvous Dr
- 7416 N Bedford Ln
- 7434 N Bedford Ln
- 7767 Chauncy Ct
- 7857 Quincy Ct
- 6540 N Harlans Hawk Ln
- 3678 W Sharpshin Dr
- 7528 N Talon Ln
- 3585 W Newbrook Dr
- 3619 W Manning Loop
- 3484 W Calzado Dr
