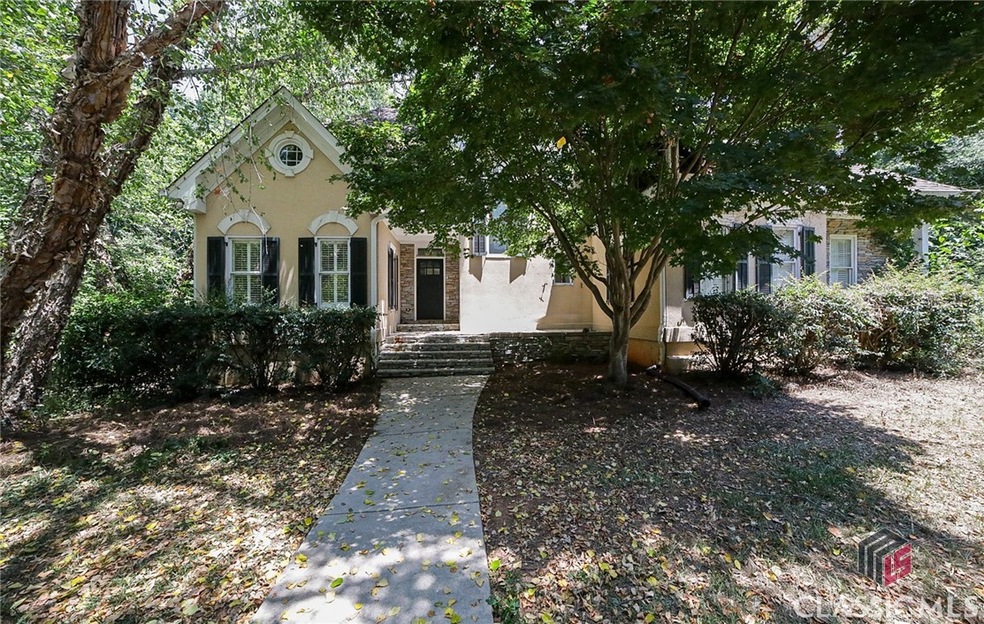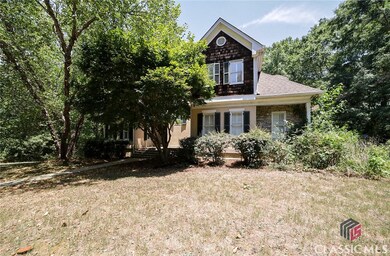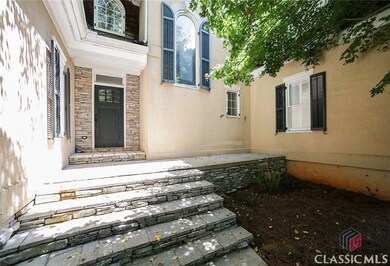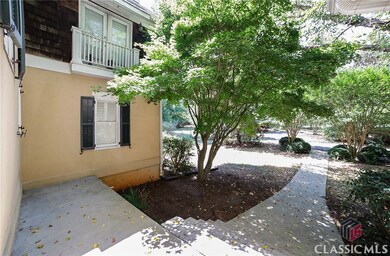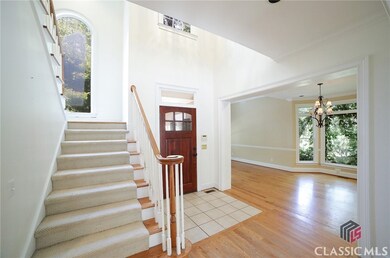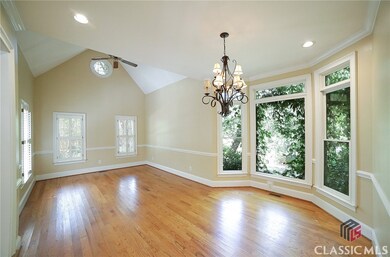
4679 Bob Godfrey Rd Athens, GA 30605
Highlights
- Horse Facilities
- Fireplace in Primary Bedroom
- Vaulted Ceiling
- Craftsman Architecture
- Deck
- Wood Flooring
About This Home
As of May 2024Perfectly hidden away on the edge of Clarke County in the rolling pasturelands off Bob Godfrey Road is a sprawling 7.4 acre estate boasting unsurpassed privacy and quiet contentment. Welcomed by a gated entry and paved circle drive canopied with mature shade trees sets the stage. Originally custom built, this true Southern Living concept boasts designer appeal and vast living spaces for comfortable, everyday living. A jewel in the rough, with a little love, attention to repair and updating, and some elbow-grease this grand statement home could shine once again. Currently offering a desirable footprint, hardy construction and few custom finishings such as built-ins, hardwood floors, and lofty ceilings sprinkled throughout, this home offers the potential to be restored to its prime while maintaining aspects of its original charm. Received by the foyer, this expansive plan begins to unfold with the banquet-sized dining room that could also double as a parlor, perfect for fine dining. Centrally located is the 2-story great room flooded with natural light by the multiple sets of French doors leading to the rear deck. This grand living space is adorned with a stone fireplace and a wall of custom built-ins all completely open to the kitchen. Enjoying the private setting is made easy from the sunroom-styled breakfast room. Keeping your busy life organized or working from home is a breeze with the oversized built-in desk area. An entertainers dream, the spacious kitchen provides the ideal layout for the home chef to interact with their guests while whipping up gourmet meals. Presently the kitchen offers an abundance of cabinetry for max storage, expansive corian counter space including an extended serving bar complete with vegetable sink plus bar seating, and a complete appliance package. Tucked away on the main, off the rear foyer, is your own private retreat perfect for unwinding at the end of a long day. Quite oversized, this spacious suite hosts tons of room for large furniture as well as a sitting area, a fireplace creating the perfect ambience, private access to the rear deck, and a huge closet with shelving system. In need of new carpet and a fresh take on the ensuite bath, this suite will be ready to serve. Follow the winding staircase to the 2nd floor, where the catwalk leads to the accessory bedrooms, while boasting views of the main level. Each bedroom provides its own unique style and design, while still offering large closets and private ensuite access to one of the full bathrooms. This gracious home continues to expand to the finished terrace level. Boasting immense space to expand, this daylight basement host a spacious rec. room with built-in media center extending to the playroom with a custom-built, indoor treehouse . This sweet addition can't help but make you smile. The lower level continues with the media room, or optional hobby space, and is complete with an oversized bedroom accompanied by a full bath. Multiple storage rooms are also available throughout the basement and offer potential for additional finished space. A large patio extends off the lower level, perfect for outdoor entertaining or guest overflow. Cut back the overgrowth, refresh the outdoor living areas, and manicure the established garden beds this home offers compelling potential and is ready to make its statement once again.
Home Details
Home Type
- Single Family
Est. Annual Taxes
- $4,425
Year Built
- Built in 1997
Lot Details
- 7.4 Acre Lot
- Level Lot
- Zoning described as Agricultural
Parking
- 2 Car Attached Garage
- Parking Available
- Garage Door Opener
- Additional Parking
- Off-Street Parking
Home Design
- Craftsman Architecture
- Traditional Architecture
- Poured Concrete
- Stone Siding
- Cedar
Interior Spaces
- 1.5-Story Property
- Built-In Features
- Tray Ceiling
- Vaulted Ceiling
- Ceiling Fan
- Multiple Fireplaces
- Double Pane Windows
- Window Treatments
- Entrance Foyer
- Great Room with Fireplace
- Storage
- Home Security System
- Attic
Kitchen
- Eat-In Kitchen
- Built-In Oven
- Range
- Microwave
- Dishwasher
- Kitchen Island
- Solid Surface Countertops
Flooring
- Wood
- Carpet
- Tile
Bedrooms and Bathrooms
- 5 Bedrooms | 1 Primary Bedroom on Main
- Fireplace in Primary Bedroom
Finished Basement
- Interior and Exterior Basement Entry
- Fireplace in Basement
- Bedroom in Basement
- Finished Basement Bathroom
Outdoor Features
- Deck
- Patio
- Shed
Schools
- Barnett Shoals Elementary School
- Hilsman Middle School
- Cedar Shoals High School
Utilities
- Cooling Available
- Multiple Heating Units
- Central Heating
- Heat Pump System
- Underground Utilities
- Dug Well
- Septic Tank
- High Speed Internet
- Cable TV Available
Listing and Financial Details
- Assessor Parcel Number 321 002H
Community Details
Overview
- No Home Owners Association
Recreation
- Horse Facilities
Ownership History
Purchase Details
Home Financials for this Owner
Home Financials are based on the most recent Mortgage that was taken out on this home.Purchase Details
Home Financials for this Owner
Home Financials are based on the most recent Mortgage that was taken out on this home.Purchase Details
Home Financials for this Owner
Home Financials are based on the most recent Mortgage that was taken out on this home.Purchase Details
Purchase Details
Home Financials for this Owner
Home Financials are based on the most recent Mortgage that was taken out on this home.Purchase Details
Home Financials for this Owner
Home Financials are based on the most recent Mortgage that was taken out on this home.Purchase Details
Purchase Details
Purchase Details
Map
Similar Homes in Athens, GA
Home Values in the Area
Average Home Value in this Area
Purchase History
| Date | Type | Sale Price | Title Company |
|---|---|---|---|
| Warranty Deed | $759,900 | -- | |
| Warranty Deed | $490,000 | -- | |
| Deed | -- | -- | |
| Deed | $289,900 | -- | |
| Deed | -- | -- | |
| Deed | -- | -- | |
| Deed | -- | -- | |
| Deed | $25,000 | -- | |
| Deed | $15,000 | -- |
Mortgage History
| Date | Status | Loan Amount | Loan Type |
|---|---|---|---|
| Open | $759,900 | New Conventional | |
| Previous Owner | $465,500 | New Conventional | |
| Previous Owner | $188,000 | New Conventional | |
| Previous Owner | $300,000 | New Conventional |
Property History
| Date | Event | Price | Change | Sq Ft Price |
|---|---|---|---|---|
| 05/14/2024 05/14/24 | Sold | $759,900 | 0.0% | $161 / Sq Ft |
| 04/11/2024 04/11/24 | Pending | -- | -- | -- |
| 04/05/2024 04/05/24 | Price Changed | $759,900 | -10.5% | $161 / Sq Ft |
| 04/02/2024 04/02/24 | Price Changed | $849,000 | +6.3% | $180 / Sq Ft |
| 03/24/2024 03/24/24 | Price Changed | $799,000 | -5.4% | $170 / Sq Ft |
| 03/12/2024 03/12/24 | For Sale | $844,320 | +72.3% | $179 / Sq Ft |
| 11/30/2022 11/30/22 | Sold | $490,000 | -16.8% | $104 / Sq Ft |
| 11/01/2022 11/01/22 | Pending | -- | -- | -- |
| 10/20/2022 10/20/22 | Price Changed | $589,000 | 0.0% | $125 / Sq Ft |
| 10/20/2022 10/20/22 | For Sale | $589,000 | -7.2% | $125 / Sq Ft |
| 10/14/2022 10/14/22 | Pending | -- | -- | -- |
| 06/24/2022 06/24/22 | For Sale | $635,000 | +166.8% | $135 / Sq Ft |
| 01/31/2012 01/31/12 | Sold | $238,000 | -25.4% | $59 / Sq Ft |
| 12/12/2011 12/12/11 | Pending | -- | -- | -- |
| 08/26/2011 08/26/11 | For Sale | $319,000 | -- | $78 / Sq Ft |
Tax History
| Year | Tax Paid | Tax Assessment Tax Assessment Total Assessment is a certain percentage of the fair market value that is determined by local assessors to be the total taxable value of land and additions on the property. | Land | Improvement |
|---|---|---|---|---|
| 2024 | $6,903 | $220,905 | $35,224 | $185,681 |
| 2023 | $6,903 | $200,001 | $32,708 | $167,293 |
| 2022 | $5,066 | $168,819 | $27,173 | $141,646 |
| 2021 | $4,426 | $141,330 | $24,154 | $117,176 |
| 2020 | $4,246 | $135,991 | $24,154 | $111,837 |
| 2019 | $4,005 | $127,970 | $24,154 | $103,816 |
| 2018 | $3,617 | $116,539 | $24,154 | $92,385 |
| 2017 | $3,546 | $114,446 | $24,154 | $90,292 |
| 2016 | $3,251 | $105,766 | $24,153 | $81,612 |
| 2015 | $3,222 | $104,758 | $24,153 | $80,605 |
| 2014 | $3,338 | $107,998 | $24,154 | $83,845 |
Source: CLASSIC MLS (Athens Area Association of REALTORS®)
MLS Number: 1000134
APN: 321-002-H
- 1020 Belmont Rd
- 10817 Double Bridges Rd
- 1191 Old Barnett Shoals Rd
- 1185 Old Barnett Shoals Rd
- 1181 Old Barnett Shoals Rd
- 0 Old Barnett Shoals Rd Unit 22882574
- 1600 Campbell Dr
- 0 Old Barnett Shoals Rd Unit 22878090
- 4990 Barnett Shoals Rd
- 2015 Morton Rd
- 5620 Barnett Shoals Rd
- 3868 Barnett Shoals Rd
- 159 Hickory Pointe Dr
- 3291 Ryland Hills Dr
- 3191 Ryland Hills Dr
- 3095 Ryland Hills Dr
- 1040 Skipstone Point
- 1290 Skipstone Dr
- 1750 Ryland Hills Dr
- 1030 Pioneer Cir
