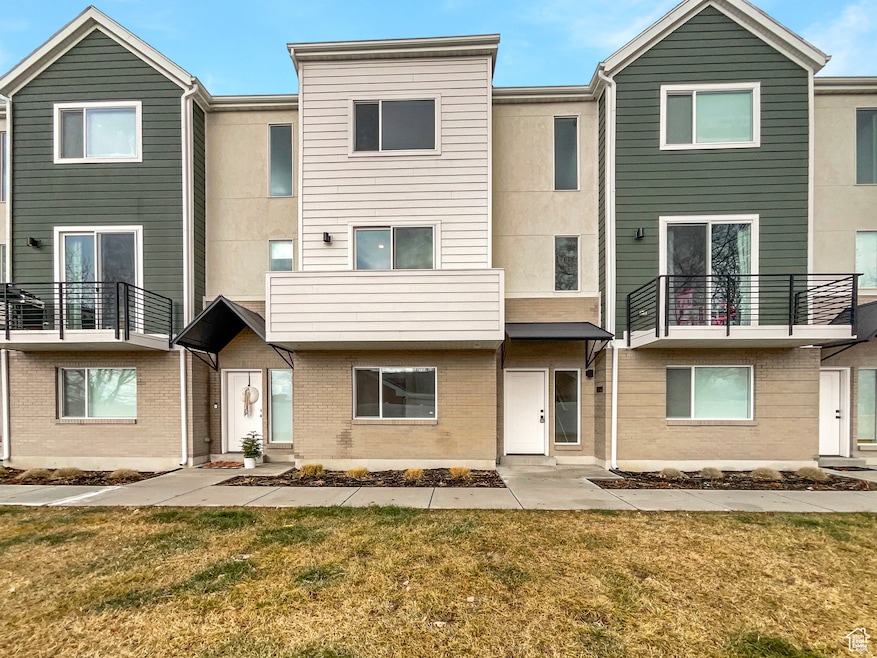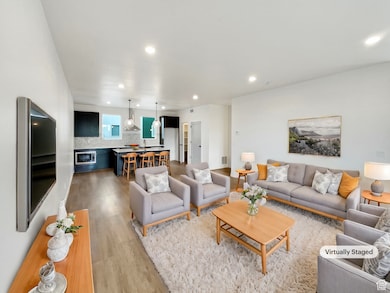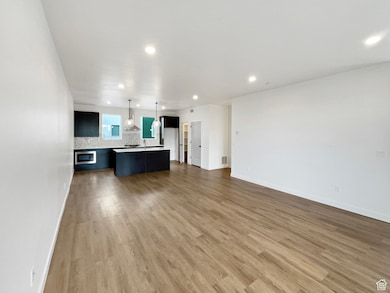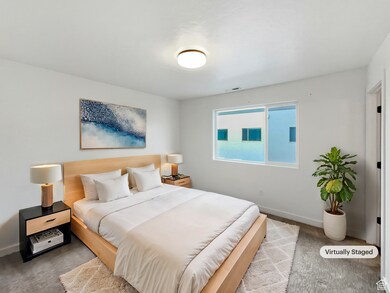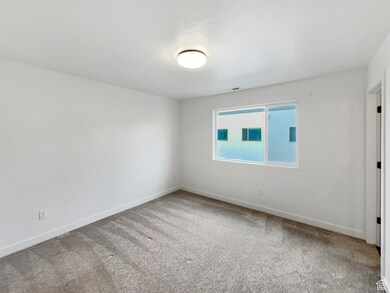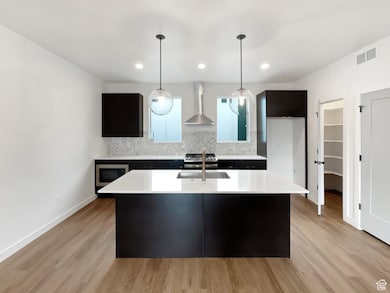
468 E Alice Way Layton, UT 84041
Estimated payment $2,652/month
Highlights
- Central Air
- 2 Car Garage
- No Heating
- Fairfield Junior High School Rated A
- Carpet
About This Home
Seller may consider buyer concessions if made in an offer. Welcome to your dream home, boasting a beautiful neutral color paint scheme that enhances the overall ambiance. The kitchen is a chef's delight with a stylish accent backsplash, a convenient kitchen island, and all stainless steel appliances. The walk-in pantry provides ample storage for all your culinary needs. The primary bedroom is a sanctuary with a spacious walk-in closet. The primary bathroom is designed for comfort with double sinks. Experience the perfect blend of luxury and comfort in this stunning property.
Listing Agent
Michelle Holmes
Opendoor Brokerage LLC License #12298077
Townhouse Details
Home Type
- Townhome
Est. Annual Taxes
- $2,080
Year Built
- Built in 2022
Lot Details
- 871 Sq Ft Lot
HOA Fees
- $251 Monthly HOA Fees
Parking
- 2 Car Garage
Interior Spaces
- 1,767 Sq Ft Home
- 3-Story Property
Flooring
- Carpet
- Laminate
Bedrooms and Bathrooms
- 3 Bedrooms | 1 Main Level Bedroom
- 3 Full Bathrooms
Schools
- Whitesides Elementary School
- Fairfield Middle School
- Layton High School
Utilities
- Central Air
- No Heating
- Natural Gas Connected
Community Details
- The Alice Owners Associat Association, Phone Number (801) 893-1755
Listing and Financial Details
- Exclusions: Alarm System
- Assessor Parcel Number 15-104-0119
Map
Home Values in the Area
Average Home Value in this Area
Tax History
| Year | Tax Paid | Tax Assessment Tax Assessment Total Assessment is a certain percentage of the fair market value that is determined by local assessors to be the total taxable value of land and additions on the property. | Land | Improvement |
|---|---|---|---|---|
| 2024 | $2,081 | $220,000 | $53,350 | $166,650 |
| 2023 | $2,270 | $232,650 | $47,300 | $185,350 |
Property History
| Date | Event | Price | Change | Sq Ft Price |
|---|---|---|---|---|
| 04/17/2025 04/17/25 | Price Changed | $400,000 | -2.0% | $226 / Sq Ft |
| 03/27/2025 03/27/25 | Price Changed | $408,000 | -2.9% | $231 / Sq Ft |
| 03/06/2025 03/06/25 | Price Changed | $420,000 | -3.0% | $238 / Sq Ft |
| 02/20/2025 02/20/25 | Price Changed | $433,000 | -1.1% | $245 / Sq Ft |
| 02/06/2025 02/06/25 | Price Changed | $438,000 | -0.2% | $248 / Sq Ft |
| 01/23/2025 01/23/25 | Price Changed | $439,000 | -2.4% | $248 / Sq Ft |
| 12/31/2024 12/31/24 | For Sale | $450,000 | -- | $255 / Sq Ft |
Deed History
| Date | Type | Sale Price | Title Company |
|---|---|---|---|
| Warranty Deed | -- | Cottonwood Title | |
| Warranty Deed | -- | Cottonwood Title |
Similar Homes in Layton, UT
Source: UtahRealEstate.com
MLS Number: 2056241
APN: 15-104-0119
- 474 E Alice Way
- 608 S Main St
- 649 Page Cir
- 389 Morgan St
- 713 S 600 E
- 983 S 225 E
- 671 S Clearwater Falls Dr
- 183 Country Creek Dr
- 604 Country Creek Dr
- 668 E Clearwater Dr
- 700 S Clearwater Falls Dr
- 642 E Clearwater Dr
- 289 E 900 S
- 470 S Whitesides St
- 895 S Main St Unit E
- 627 S 825 E
- 864 N Crimson Ln
- 680 N Main St Unit G9
- 680 N Main St Unit D9
- 680 N Main St
