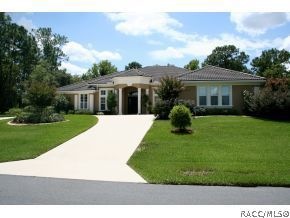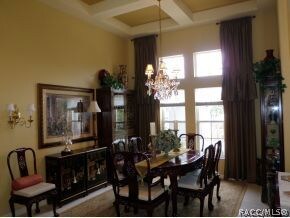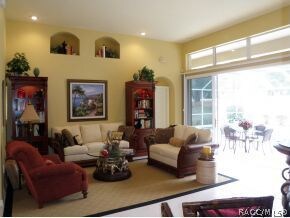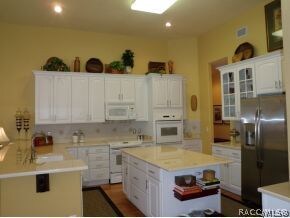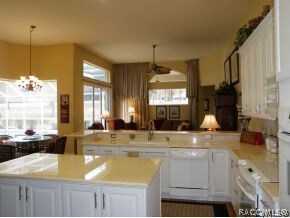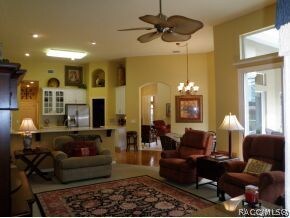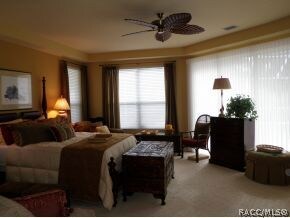
468 E Keller Ct Hernando, FL 34442
Highlights
- On Golf Course
- In Ground Pool
- Sitting Area In Primary Bedroom
- Fitness Center
- Primary Bedroom Suite
- Gated Community
About This Home
As of September 2021Outstanding 4 bedroom plus den, 3.5 baths, over sized 2 car garage luxury home on the Oaks golf course. Nothing has been missed in this beautiful home. Tile roof, gorgeous kitchen with new top of the line appliances, built in pantry, dry bar and butler pantry, new marble counter tops. Custom window treatments, hardwood and tile in living areas, huge master bedroom and bath, central vacuum, golf cart door with separate driveway and much, much more. All this plus a 15 x 30 heated pool. Shows like a model. A must see. C.H. Membership Available.
Last Agent to Sell the Property
Jane O'Gwynn
Berkshire Hathaway Homeservice License #434508 Listed on: 12/29/2010

Home Details
Home Type
- Single Family
Est. Annual Taxes
- $4,645
Year Built
- Built in 1999
Lot Details
- 0.5 Acre Lot
- Lot Dimensions are 145x150
- Property fronts a county road
- On Golf Course
- Cul-De-Sac
- North Facing Home
- Landscaped
- Sprinkler System
HOA Fees
- Property has a Home Owners Association
Parking
- 2 Car Attached Garage
- Garage Door Opener
- Circular Driveway
Home Design
- Ranch Style House
- Block Foundation
- Slab Foundation
- Tile Roof
- Ridge Vents on the Roof
- Stucco
Interior Spaces
- 3,127 Sq Ft Home
- Open Floorplan
- Central Vacuum
- Tray Ceiling
- Thermal Windows
- Double Pane Windows
- Double Hung Windows
- Drapes & Rods
- Blinds
- Bay Window
- French Doors
- Sliding Doors
Kitchen
- Eat-In Kitchen
- Breakfast Bar
- Built-In Oven
- Range
- Built-In Microwave
- Dishwasher
- Solid Surface Countertops
- Solid Wood Cabinet
- Disposal
Flooring
- Wood
- Carpet
- Ceramic Tile
Bedrooms and Bathrooms
- 4 Bedrooms
- Sitting Area In Primary Bedroom
- Primary Bedroom Suite
- Split Bedroom Floorplan
- Walk-In Closet
- Dual Sinks
- Bathtub with Shower
- Separate Shower
Laundry
- Dryer
- Washer
Home Security
- Home Security System
- Fire and Smoke Detector
Eco-Friendly Details
- Energy-Efficient Windows
Pool
- In Ground Pool
- Pool is Self Cleaning
- Screen Enclosure
- Pool Equipment or Cover
Schools
- Forest Ridge Elementary School
- Lecanto Middle School
- Lecanto High School
Utilities
- Central Heating and Cooling System
- Heat Pump System
- Well
- Heat Recovery Water Heater
- Water Heater
- Septic Tank
- High Speed Internet
Community Details
Overview
- Citrus Hills Subdivision
- Greenbelt
Amenities
- Shops
- Clubhouse
- Billiard Room
Recreation
- Golf Course Community
- Tennis Courts
- Fitness Center
- Community Spa
- Trails
Security
- Gated Community
Ownership History
Purchase Details
Home Financials for this Owner
Home Financials are based on the most recent Mortgage that was taken out on this home.Purchase Details
Home Financials for this Owner
Home Financials are based on the most recent Mortgage that was taken out on this home.Purchase Details
Home Financials for this Owner
Home Financials are based on the most recent Mortgage that was taken out on this home.Purchase Details
Purchase Details
Purchase Details
Purchase Details
Similar Homes in Hernando, FL
Home Values in the Area
Average Home Value in this Area
Purchase History
| Date | Type | Sale Price | Title Company |
|---|---|---|---|
| Warranty Deed | $530,000 | Citrus Title Company Llc | |
| Warranty Deed | $350,000 | Manatee Title Company Inc | |
| Warranty Deed | $460,000 | Manatee Title Co Inc | |
| Interfamily Deed Transfer | -- | -- | |
| Interfamily Deed Transfer | -- | -- | |
| Deed | $100 | -- | |
| Deed | $48,500 | -- | |
| Deed | $45,000 | -- |
Mortgage History
| Date | Status | Loan Amount | Loan Type |
|---|---|---|---|
| Open | $424,000 | New Conventional | |
| Previous Owner | $280,000 | New Conventional | |
| Previous Owner | $368,000 | Purchase Money Mortgage |
Property History
| Date | Event | Price | Change | Sq Ft Price |
|---|---|---|---|---|
| 09/18/2021 09/18/21 | Sold | $530,000 | -0.9% | $173 / Sq Ft |
| 08/19/2021 08/19/21 | Pending | -- | -- | -- |
| 07/05/2021 07/05/21 | For Sale | $535,000 | +52.9% | $175 / Sq Ft |
| 03/13/2012 03/13/12 | Sold | $350,000 | -12.3% | $112 / Sq Ft |
| 02/12/2012 02/12/12 | Pending | -- | -- | -- |
| 12/29/2010 12/29/10 | For Sale | $399,000 | -- | $128 / Sq Ft |
Tax History Compared to Growth
Tax History
| Year | Tax Paid | Tax Assessment Tax Assessment Total Assessment is a certain percentage of the fair market value that is determined by local assessors to be the total taxable value of land and additions on the property. | Land | Improvement |
|---|---|---|---|---|
| 2024 | $5,711 | $420,792 | -- | -- |
| 2023 | $5,711 | $408,536 | $0 | $0 |
| 2022 | $5,345 | $396,637 | $0 | $0 |
| 2021 | $5,143 | $358,069 | $29,350 | $328,719 |
| 2020 | $4,569 | $307,231 | $30,000 | $277,231 |
| 2019 | $4,912 | $326,144 | $29,500 | $296,644 |
| 2018 | $4,902 | $319,794 | $29,500 | $290,294 |
| 2017 | $4,987 | $318,219 | $27,000 | $291,219 |
| 2016 | $4,871 | $298,876 | $21,700 | $277,176 |
| 2015 | $4,654 | $278,413 | $19,380 | $259,033 |
| 2014 | $4,632 | $267,640 | $21,863 | $245,777 |
Agents Affiliated with this Home
-
Maria Fleming

Seller's Agent in 2021
Maria Fleming
REALTRUST REALTY
(352) 422-1976
61 in this area
95 Total Sales
-
J
Seller's Agent in 2012
Jane O'Gwynn
Berkshire Hathaway Homeservice
(352) 746-0744
24 in this area
43 Total Sales
-
Scott Bender
S
Buyer's Agent in 2012
Scott Bender
Greenbriar Real Estate
(352) 476-7996
2 in this area
29 Total Sales
Map
Source: REALTORS® Association of Citrus County
MLS Number: 346528
APN: 19E-18S-18-0110-00340-0030
- 375 E Liberty St
- 451 E Ireland Ct
- 706 E Liberty St
- 1323 N Annapolis Ave
- 340 E Glassboro Ct Unit 4B
- 340 E Glassboro Ct Unit 1A
- 219 E Hartford St Unit 4A
- 636 E Gilchrist Ct
- 636 E Gilchrist Ct Unit 6A
- 195 E Hartford St Unit 5A
- 240 E Glassboro Ct Unit 4A
- 690 E Gilchrist Ct Unit 1 B
- 535 E Gilchrist Ct
- 791 E Hartford St Unit 1B
- 64 W Keller St
- 175 E Hartford St Unit 4A
- 210 E Glassboro Ct Unit 6A
- 95 E Hartford St Unit 7-A
- 95 E Hartford St Unit 2B
- 156 E Glassboro Ct Unit 5A
