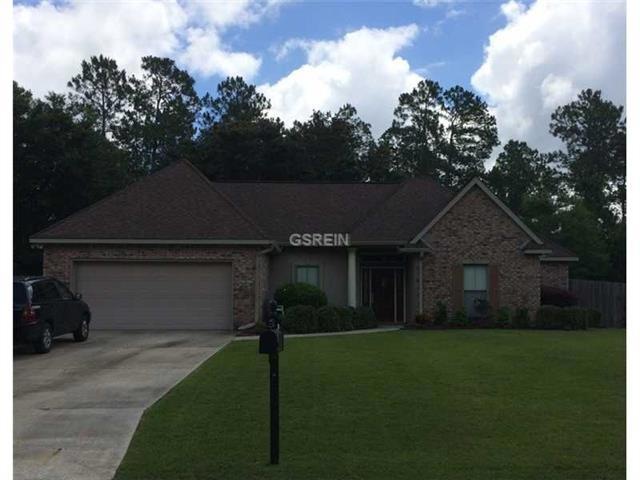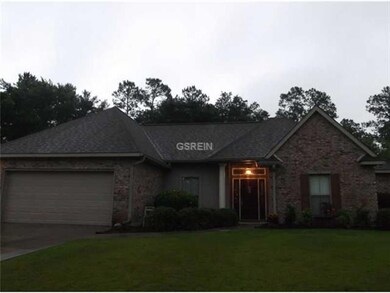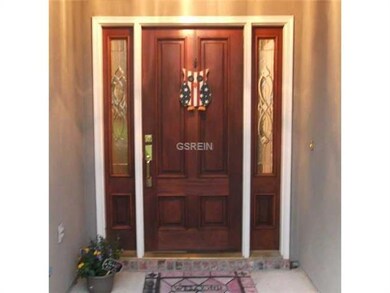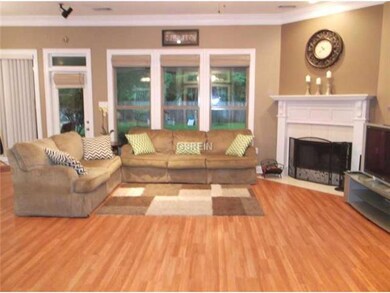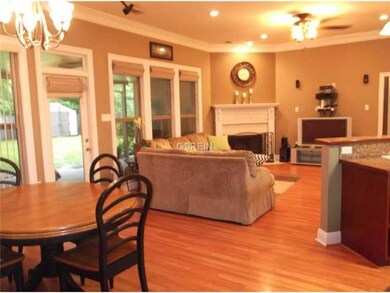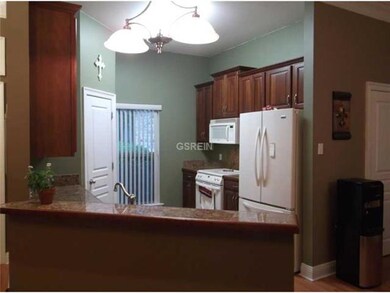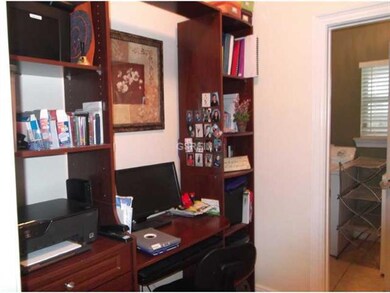
468 E Redbud Dr Slidell, LA 70458
Highlights
- Traditional Architecture
- 2 Car Attached Garage
- Property is in excellent condition
- Whispering Forest Elementary School Rated A-
- Central Heating and Cooling System
- Rectangular Lot
About This Home
As of June 2015PRECIOUS CUSTOM home with split floor plan. Liv., kit. and dining all open and overlook a huge covered patio. Wood laminate flooring in living. Cer. tile in wet areas. MA/BA has H/H closets, garden tub, sep. shower and dual vanities. Great computer nook off liv. area. Lrg cov patio w/ TV BBQ and entertain without missing the game. Large fenced in yard hosts a great shed for extra yard equipment and a play area for little ones. Surround sound 2
Last Agent to Sell the Property
Keller Williams Realty Services License #000070467 Listed on: 05/29/2014

Home Details
Home Type
- Single Family
Est. Annual Taxes
- $1,170
Year Built
- Built in 2003
Lot Details
- Lot Dimensions are 90 x 140
- Rectangular Lot
- Property is in excellent condition
HOA Fees
- $5 Monthly HOA Fees
Parking
- 2 Car Attached Garage
Home Design
- Traditional Architecture
- Brick Exterior Construction
- Slab Foundation
- Shingle Roof
- Vinyl Siding
- Stucco
Interior Spaces
- 1,776 Sq Ft Home
- Property has 1 Level
Kitchen
- Oven
- Range
- Microwave
- Dishwasher
- Disposal
Bedrooms and Bathrooms
- 4 Bedrooms
- 2 Full Bathrooms
Additional Features
- Outside City Limits
- Central Heating and Cooling System
Community Details
- Ashton Oaks Subdivision
Listing and Financial Details
- Home warranty included in the sale of the property
- Assessor Parcel Number 70458468EREDBUDDR
Ownership History
Purchase Details
Home Financials for this Owner
Home Financials are based on the most recent Mortgage that was taken out on this home.Purchase Details
Home Financials for this Owner
Home Financials are based on the most recent Mortgage that was taken out on this home.Purchase Details
Similar Homes in Slidell, LA
Home Values in the Area
Average Home Value in this Area
Purchase History
| Date | Type | Sale Price | Title Company |
|---|---|---|---|
| Cash Sale Deed | $216,000 | Allegiance Title | |
| Cash Sale Deed | $215,000 | Fidelity National Title | |
| Cash Sale Deed | $205,000 | Camellia Title Llc |
Mortgage History
| Date | Status | Loan Amount | Loan Type |
|---|---|---|---|
| Previous Owner | $209,183 | New Conventional | |
| Previous Owner | $133,700 | Small Business Administration |
Property History
| Date | Event | Price | Change | Sq Ft Price |
|---|---|---|---|---|
| 06/22/2015 06/22/15 | Sold | -- | -- | -- |
| 05/23/2015 05/23/15 | Pending | -- | -- | -- |
| 05/14/2015 05/14/15 | For Sale | $229,900 | +6.9% | $129 / Sq Ft |
| 09/05/2014 09/05/14 | Sold | -- | -- | -- |
| 08/06/2014 08/06/14 | Pending | -- | -- | -- |
| 05/29/2014 05/29/14 | For Sale | $215,000 | -- | $121 / Sq Ft |
Tax History Compared to Growth
Tax History
| Year | Tax Paid | Tax Assessment Tax Assessment Total Assessment is a certain percentage of the fair market value that is determined by local assessors to be the total taxable value of land and additions on the property. | Land | Improvement |
|---|---|---|---|---|
| 2024 | $1,170 | $14,997 | $3,000 | $11,997 |
| 2023 | $1,170 | $14,997 | $3,000 | $11,997 |
| 2022 | $125,210 | $14,997 | $3,000 | $11,997 |
| 2021 | $1,251 | $14,997 | $3,000 | $11,997 |
| 2020 | $1,245 | $14,997 | $3,000 | $11,997 |
| 2019 | $2,963 | $18,981 | $3,120 | $15,861 |
| 2018 | $2,974 | $18,981 | $3,120 | $15,861 |
| 2017 | $3,053 | $18,981 | $3,120 | $15,861 |
| 2016 | $2,970 | $18,981 | $3,120 | $15,861 |
| 2015 | $1,176 | $13,775 | $1,800 | $11,975 |
| 2014 | -- | $13,775 | $1,800 | $11,975 |
| 2013 | -- | $13,775 | $1,800 | $11,975 |
Agents Affiliated with this Home
-
Sonja Pace
S
Seller's Agent in 2015
Sonja Pace
ERA Top Agent Realty
(985) 788-6900
38 Total Sales
-
Susan Ameen
S
Seller's Agent in 2014
Susan Ameen
Keller Williams Realty Services
(504) 481-8255
41 Total Sales
Map
Source: ROAM MLS
MLS Number: 992671
APN: 99986
- 804 S Hawthorn Ct
- 629 High Ridge Loop
- 222 Ashton Parc
- 222 Ashton Parc None
- 420 E Redbud Dr
- 238 Ashton Parc
- 238 Ashton Parc None
- 151 Defiance Dr
- 596 Claiborne Trails Dr
- 609 Haaswood Ln
- 636 Fairfield Loop
- 386 Knollwood Ln
- 0 U S Hwy 11 Hwy
- 111 Dixie Cir
- 555 Lenwood Dr
- 107 Heritage Cir
- 120 Pine Cir
- 250 Whisperwood Blvd
- 112 Castle Dr
