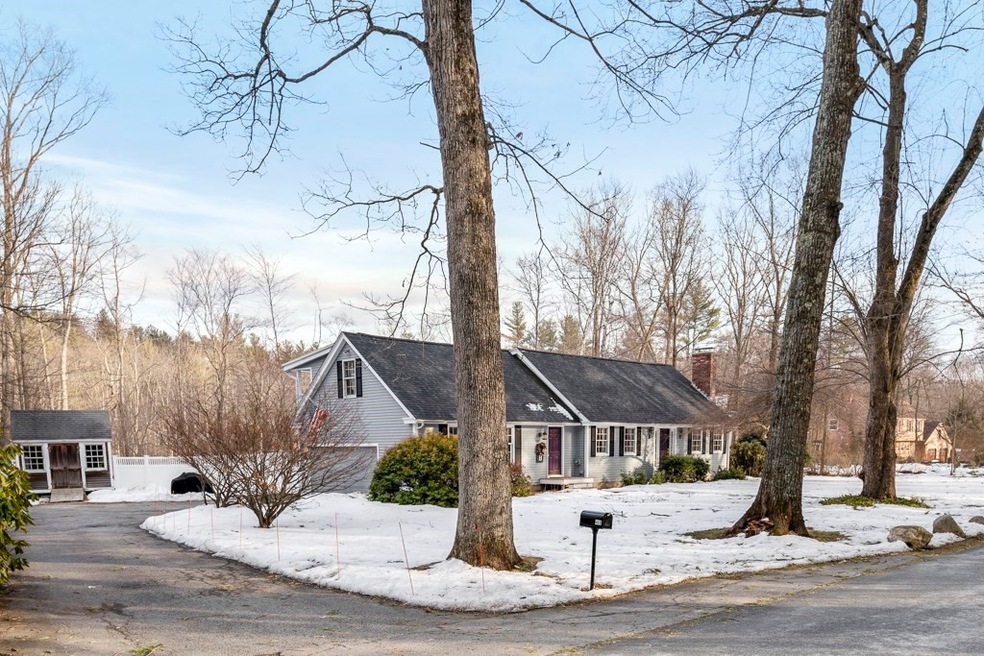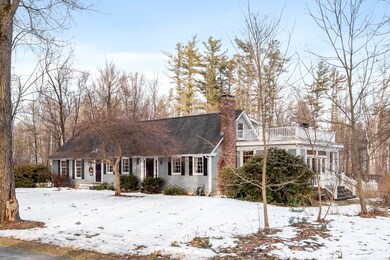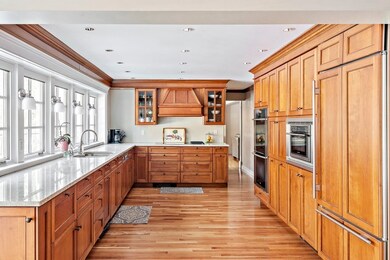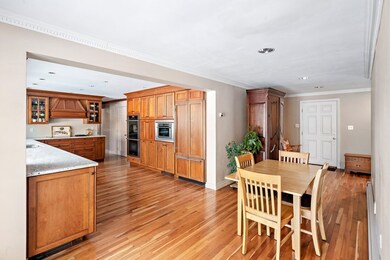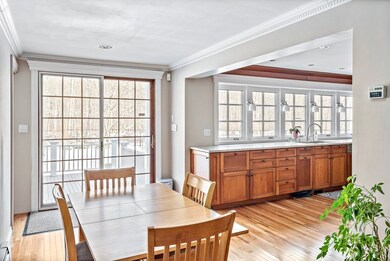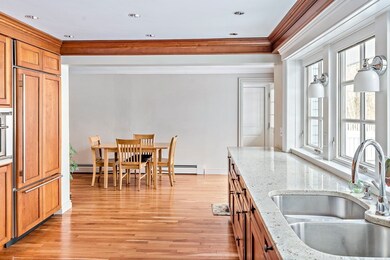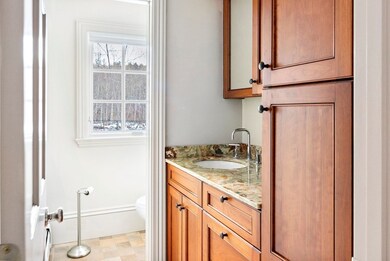
468 Forest St Dunstable, MA 01827
Highlights
- Cape Cod Architecture
- Deck
- Marble Flooring
- Groton Dunstable Regional High School Rated A
- Family Room with Fireplace
- Solid Surface Countertops
About This Home
As of May 2021Offers due Monday 3/8/21 by 5:00 p.m. Welcome home to 468 Forest Street in a desirable part of Dunstable. Modern kitchen w/ granite, custom cherry cabinets ss appliances, sub-zero refrigerator, Miele dishwasher, smooth cook top, indoor grill, 5 beautiful windows overlooking the private back yard, front to rear dining area, and crown molding throughout entire first floor. Make your way to the living room to a brick fireplace, triple bank of windows in the rear, pocket doors lead you into the custom family room completely trimmed out in pristine oak woodwork including built ins, window seats and beamed ceiling! Second floor offers 3 spacious bedrooms including a master bedroom with its own staircase, and spacious master bathroom with Jacuzzi tub, forced hot water heating system. If the power goes out, you are covered with a backup generator. Location is an easy ride to the New Hampshire border for access to shopping and dining. Just a great combination of home and location.
Last Agent to Sell the Property
Vladimir Benoit
eXp Realty Listed on: 03/05/2021

Home Details
Home Type
- Single Family
Est. Annual Taxes
- $8,202
Year Built
- Built in 1970
Lot Details
- 1.04 Acre Lot
- Fenced
- Level Lot
- Property is zoned R1
Parking
- 1 Car Attached Garage
- Driveway
- Open Parking
- Off-Street Parking
Home Design
- Cape Cod Architecture
- Frame Construction
- Shingle Roof
- Concrete Perimeter Foundation
Interior Spaces
- 2,723 Sq Ft Home
- Crown Molding
- Beamed Ceilings
- Skylights
- Recessed Lighting
- Sliding Doors
- Family Room with Fireplace
- 2 Fireplaces
- Living Room with Fireplace
- Dining Area
- Library
Kitchen
- Indoor Grill
- Cooktop
- Microwave
- ENERGY STAR Qualified Refrigerator
- ENERGY STAR Qualified Dishwasher
- Stainless Steel Appliances
- Solid Surface Countertops
- Trash Compactor
Flooring
- Wood
- Marble
- Ceramic Tile
Bedrooms and Bathrooms
- 3 Bedrooms
- Primary bedroom located on second floor
- Bathtub with Shower
Laundry
- Dryer
- Washer
Unfinished Basement
- Sump Pump
- Crawl Space
Outdoor Features
- Balcony
- Deck
- Outdoor Storage
- Rain Gutters
- Porch
Schools
- Swallow Union Elementary School
- Gdrms Middle School
- Gdrhs High School
Utilities
- No Cooling
- 5 Heating Zones
- Heating System Uses Oil
- Baseboard Heating
- 220 Volts
- 110 Volts
- 100 Amp Service
- Power Generator
- Private Water Source
- Oil Water Heater
- Private Sewer
- Cable TV Available
Listing and Financial Details
- Tax Block 0012
- Assessor Parcel Number M:0023 B:0012 L:0,476569
Ownership History
Purchase Details
Home Financials for this Owner
Home Financials are based on the most recent Mortgage that was taken out on this home.Purchase Details
Home Financials for this Owner
Home Financials are based on the most recent Mortgage that was taken out on this home.Purchase Details
Similar Homes in the area
Home Values in the Area
Average Home Value in this Area
Purchase History
| Date | Type | Sale Price | Title Company |
|---|---|---|---|
| Not Resolvable | $630,000 | None Available | |
| Not Resolvable | $505,000 | -- | |
| Deed | -- | -- |
Mortgage History
| Date | Status | Loan Amount | Loan Type |
|---|---|---|---|
| Open | $608,375 | Purchase Money Mortgage | |
| Previous Owner | $397,000 | Stand Alone Refi Refinance Of Original Loan | |
| Previous Owner | $400,395 | Stand Alone Refi Refinance Of Original Loan | |
| Previous Owner | $404,000 | New Conventional | |
| Previous Owner | $180,000 | No Value Available |
Property History
| Date | Event | Price | Change | Sq Ft Price |
|---|---|---|---|---|
| 05/28/2021 05/28/21 | Sold | $630,000 | +2.4% | $231 / Sq Ft |
| 03/09/2021 03/09/21 | Pending | -- | -- | -- |
| 03/05/2021 03/05/21 | For Sale | $615,000 | +21.8% | $226 / Sq Ft |
| 05/24/2018 05/24/18 | Sold | $505,000 | +1.0% | $185 / Sq Ft |
| 04/18/2018 04/18/18 | Pending | -- | -- | -- |
| 04/06/2018 04/06/18 | For Sale | $499,900 | -- | $184 / Sq Ft |
Tax History Compared to Growth
Tax History
| Year | Tax Paid | Tax Assessment Tax Assessment Total Assessment is a certain percentage of the fair market value that is determined by local assessors to be the total taxable value of land and additions on the property. | Land | Improvement |
|---|---|---|---|---|
| 2025 | $9,929 | $722,100 | $212,300 | $509,800 |
| 2024 | $9,599 | $687,600 | $196,000 | $491,600 |
| 2023 | $9,150 | $611,200 | $196,000 | $415,200 |
| 2022 | $8,998 | $590,000 | $196,000 | $394,000 |
| 2021 | $8,202 | $499,800 | $179,600 | $320,200 |
| 2020 | $8,407 | $499,200 | $179,600 | $319,600 |
| 2019 | $7,447 | $436,500 | $179,600 | $256,900 |
| 2018 | $7,070 | $403,100 | $179,600 | $223,500 |
| 2017 | $6,817 | $400,500 | $179,600 | $220,900 |
| 2016 | $6,236 | $376,800 | $171,400 | $205,400 |
| 2015 | $6,203 | $370,800 | $143,700 | $227,100 |
| 2014 | $5,747 | $364,400 | $143,700 | $220,700 |
Agents Affiliated with this Home
-
V
Seller's Agent in 2021
Vladimir Benoit
eXp Realty
-
James Burton

Buyer's Agent in 2021
James Burton
Century 21 Marathon
(617) 549-5024
1 in this area
105 Total Sales
-
Jon Crandall

Seller's Agent in 2018
Jon Crandall
Laer Realty
(978) 808-0210
19 in this area
54 Total Sales
Map
Source: MLS Property Information Network (MLS PIN)
MLS Number: 72793989
APN: DUNS-000023-000012
- 295 Forest St
- 28 Emerald St
- 59 Emerald St
- 64 Jacques Rd
- 4 Linwood Ln
- 7 Ohio Rd
- 290 Massapoag Rd
- 33 Massapoag Way
- 24 Caldwell Dr
- 41 Lake St
- 139 Groton St
- 198 Groton St
- 55 Cross St
- 5 Ingalls Rd
- 166 Massapoag Rd
- 28 Whispering Pines Rd
- 23 Morrison Ln
- 18 Ingalls Rd
- 26 N Hill Rd
- 9 Whispering Pines Rd Unit 9
