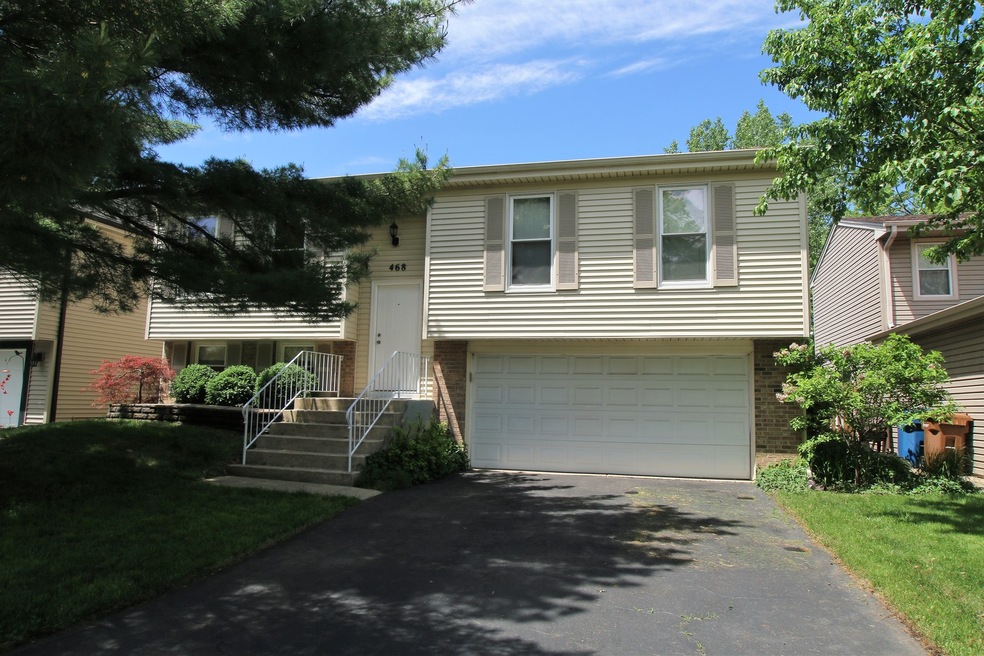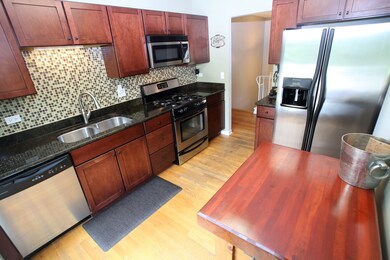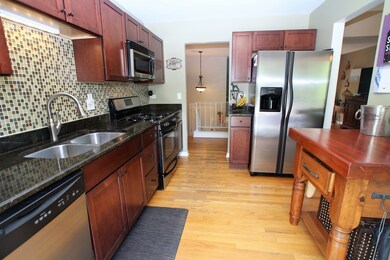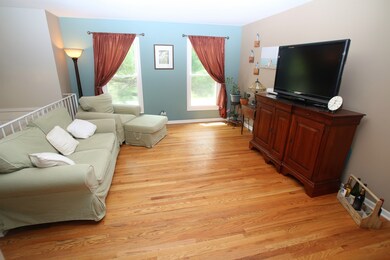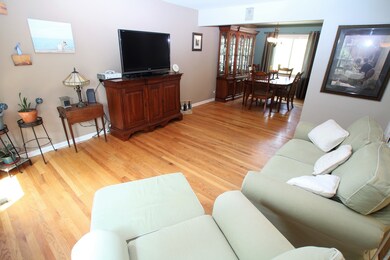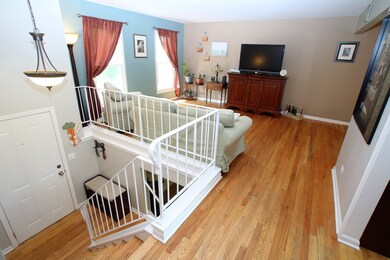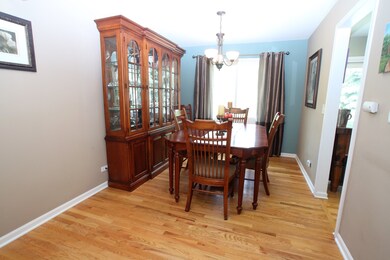
468 Glenmore Place Roselle, IL 60172
Estimated Value: $364,000 - $391,000
Highlights
- Deck
- Wood Flooring
- Attached Garage
- Lake Park High School Rated A
- Fenced Yard
- Breakfast Bar
About This Home
As of June 2019Gorgeous raised ranch home backing to Goose Lake Park providing amazing views and privacy. This home is in great condition featuring maple cabinets, granite countertops, mosaic tile backsplash, SS appliances, hardwood floors throughout the entire first level and fresh neutral paint. The lower level has a huge open floor plan in addition to lots of storage, laundry and bathroom. The backyard has a large elevated deck, glass area and is fully fenced. This neighborhood has a great family feel and is walking distance to parks, ponds, schools & Roselle Park District. Also short drive to Schaumburg or Roselle Train Station and downtown Roselle with restaurants, shops, Starbucks and Lynfred Winery. Fantastic schools!!! Priced to sell!!!
Last Agent to Sell the Property
Fulton Grace Realty License #475140977 Listed on: 06/02/2019

Co-Listed By
Robert Marino
RE/MAX Destiny
Home Details
Home Type
- Single Family
Est. Annual Taxes
- $6,730
Year Built
- 1977
Lot Details
- 4,792
Parking
- Attached Garage
- Garage Door Opener
- Driveway
- Garage Is Owned
Home Design
- Brick Exterior Construction
- Asphalt Shingled Roof
- Vinyl Siding
Kitchen
- Breakfast Bar
- Oven or Range
- Microwave
- Dishwasher
- Disposal
Laundry
- Dryer
- Washer
Finished Basement
- Partial Basement
- Finished Basement Bathroom
Utilities
- Forced Air Heating and Cooling System
- Heating System Uses Gas
- Lake Michigan Water
Additional Features
- Wood Flooring
- Deck
- Fenced Yard
Listing and Financial Details
- Homeowner Tax Exemptions
Ownership History
Purchase Details
Home Financials for this Owner
Home Financials are based on the most recent Mortgage that was taken out on this home.Purchase Details
Home Financials for this Owner
Home Financials are based on the most recent Mortgage that was taken out on this home.Purchase Details
Home Financials for this Owner
Home Financials are based on the most recent Mortgage that was taken out on this home.Similar Homes in Roselle, IL
Home Values in the Area
Average Home Value in this Area
Purchase History
| Date | Buyer | Sale Price | Title Company |
|---|---|---|---|
| Simone Nicolas P | $262,000 | First American Title | |
| Duncan Lisa C | $215,000 | None Available | |
| Amy Marocco Nathaniel | $235,000 | Ctic |
Mortgage History
| Date | Status | Borrower | Loan Amount |
|---|---|---|---|
| Open | Simone Nicolas P | $214,200 | |
| Closed | Simone Nicolas P | $209,600 | |
| Previous Owner | Duncan Lisa C | $215,000 | |
| Previous Owner | Amy Marocco Nathaniel | $205,000 |
Property History
| Date | Event | Price | Change | Sq Ft Price |
|---|---|---|---|---|
| 06/29/2019 06/29/19 | Sold | $262,000 | +0.8% | $169 / Sq Ft |
| 06/04/2019 06/04/19 | Pending | -- | -- | -- |
| 06/02/2019 06/02/19 | For Sale | $259,900 | +20.9% | $167 / Sq Ft |
| 12/20/2012 12/20/12 | Sold | $215,000 | -10.4% | $138 / Sq Ft |
| 11/11/2012 11/11/12 | Pending | -- | -- | -- |
| 07/18/2012 07/18/12 | For Sale | $239,900 | -- | $154 / Sq Ft |
Tax History Compared to Growth
Tax History
| Year | Tax Paid | Tax Assessment Tax Assessment Total Assessment is a certain percentage of the fair market value that is determined by local assessors to be the total taxable value of land and additions on the property. | Land | Improvement |
|---|---|---|---|---|
| 2023 | $6,730 | $95,750 | $32,370 | $63,380 |
| 2022 | $6,699 | $93,180 | $32,160 | $61,020 |
| 2021 | $6,400 | $88,540 | $30,560 | $57,980 |
| 2020 | $6,431 | $86,380 | $29,810 | $56,570 |
| 2019 | $6,230 | $83,010 | $28,650 | $54,360 |
| 2018 | $5,957 | $77,620 | $27,900 | $49,720 |
| 2017 | $5,683 | $71,940 | $25,860 | $46,080 |
| 2016 | $5,455 | $66,580 | $23,930 | $42,650 |
| 2015 | $5,379 | $62,130 | $22,330 | $39,800 |
| 2014 | $5,420 | $62,130 | $22,330 | $39,800 |
| 2013 | $5,374 | $64,250 | $23,090 | $41,160 |
Agents Affiliated with this Home
-
James Diestel

Seller's Agent in 2019
James Diestel
Fulton Grace Realty
(630) 660-1586
21 in this area
78 Total Sales
-

Seller Co-Listing Agent in 2019
Robert Marino
RE/MAX
-
Joe Ariano

Buyer's Agent in 2019
Joe Ariano
Keller Williams Premiere Properties
(773) 510-0102
3 in this area
70 Total Sales
-
Robert Picciariello

Seller's Agent in 2012
Robert Picciariello
Prello Realty
(312) 933-1591
5 in this area
1,195 Total Sales
-

Buyer's Agent in 2012
Sharron Kelley
@ Properties
(847) 980-0426
Map
Source: Midwest Real Estate Data (MRED)
MLS Number: MRD10401150
APN: 02-09-108-011
- 930 W Bryn Mawr Ave
- 885 Edenwood Dr
- 811 Rosebud Ct
- 704 Springfield Dr Unit 2
- 662 Berwick Place
- 1020 Woodside Dr
- 1170 Singleton Dr
- 200 Rodenburg Rd
- 585 Kensington Ct
- 125 Leawood Dr
- 551 Bobby Ann Ct
- 454 Hemlock Ln
- 325 Veneto Unit 2
- 810 Case Dr
- 316 De Trevi
- 550 Lake St
- 6N160 Garden Ave
- 6N041 Keeney Rd
- Lot Foster Ave
- 1367 Hampshire Ct Unit 15513
- 468 Glenmore Place
- 464 Glenmore Place Unit 6
- 470 Glenmore Place
- 472 Glenmore Place
- 462 Glenmore Place
- 471 Glenmore Place
- 473 Glenmore Place
- 475 Glenmore Place
- 474 Glenmore Place
- 469 Glenmore Place
- 450 S Garden Ave
- 479 Glenmore Place
- 460 Glenmore Place
- 480 Glenmore Place
- 465 Glenmore Place
- 440 S Garden Ave
- 485 Glenmore Place
- 463 Glenmore Place
- 954 W Bryn Mawr Ave
- 950 W Bryn Mawr Ave
